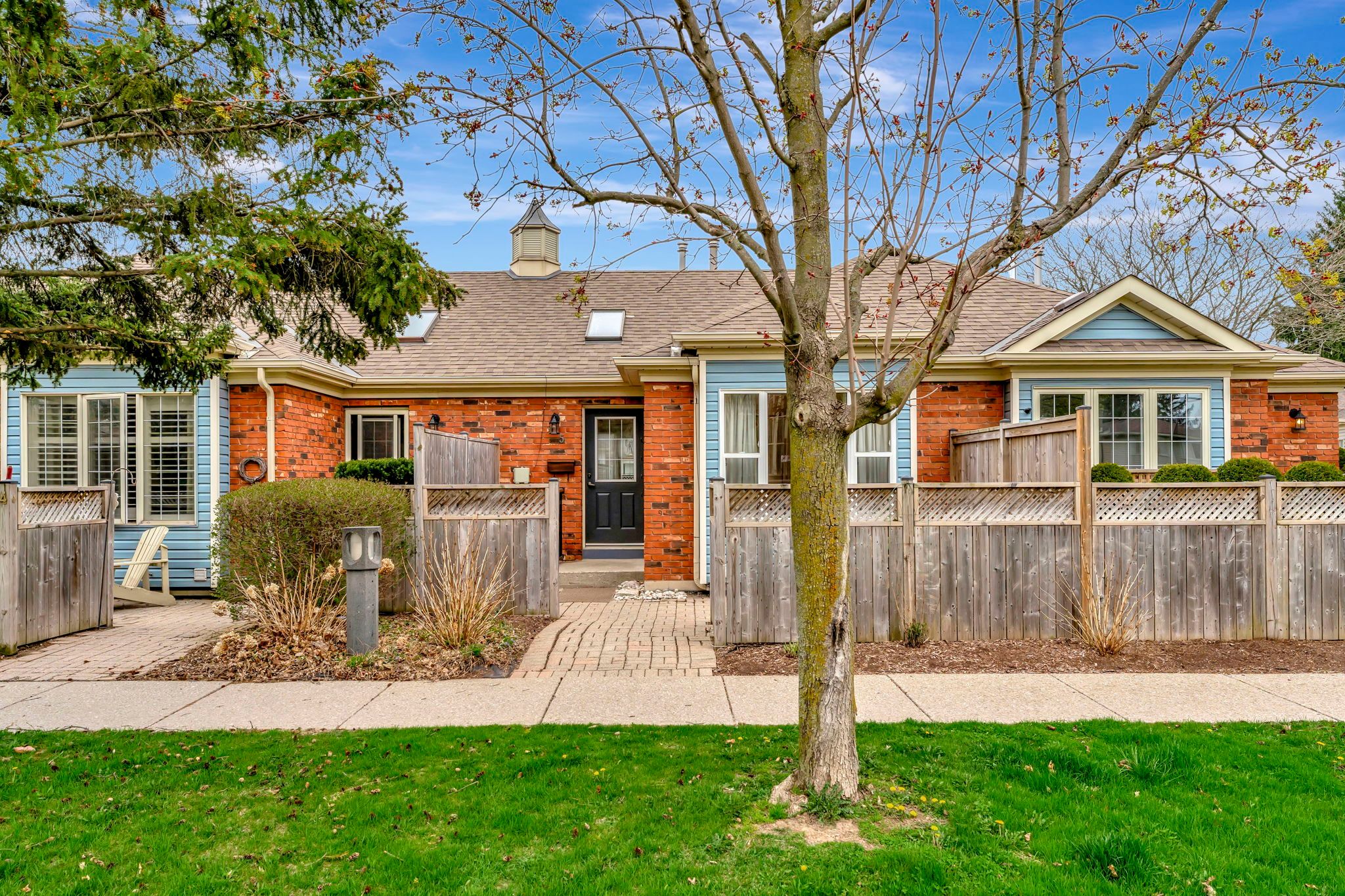$575,000
#5 - 175 FIDDLERS GREEN Road, Hamilton, ON L9G 4X7
Ancaster, Hamilton,


























 Properties with this icon are courtesy of
TRREB.
Properties with this icon are courtesy of
TRREB.![]()
Ideal for First-Time Buyers or Downsizers! This great townhouse offers the ease of main-floor living with a spacious primary bedroom and a bright, open-concept layout that seamlessly connects the living room, dining area, and kitchen, making it perfect for everyday living and entertaining, too. The lower level expands your options with a cozy family room, bathroom, and a versatile bonus room ideal for a second bedroom, home office, or hobby space. Enjoy outdoor living with two private patio areas - one welcoming you at the front entrance, and another outside the back door, just a few convenient steps away from your dedicated parking spot. Located within a short distance to grocery stores, restaurants, parks, and the Hamilton Golf and Country Club, this home offers not just a place to live, but a lifestyle to love!
- HoldoverDays: 90
- Architectural Style: Bungalow
- Property Type: Residential Condo & Other
- Property Sub Type: Condo Townhouse
- Directions: Wilson St to Fiddlers Green Rd / Garner Rd to Fiddlers Green Rd
- Tax Year: 2024
- ParkingSpaces: 1
- Parking Total: 1
- WashroomsType1: 1
- WashroomsType1Level: Main
- WashroomsType2: 1
- WashroomsType2Level: Basement
- BedroomsAboveGrade: 1
- BedroomsBelowGrade: 1
- Fireplaces Total: 1
- Interior Features: Primary Bedroom - Main Floor
- Basement: Partially Finished, Full
- Cooling: Central Air
- HeatSource: Gas
- HeatType: Forced Air
- ConstructionMaterials: Vinyl Siding, Brick
- Roof: Asphalt Shingle
- Parcel Number: 182100005
- PropertyFeatures: Golf, Park
| School Name | Type | Grades | Catchment | Distance |
|---|---|---|---|---|
| {{ item.school_type }} | {{ item.school_grades }} | {{ item.is_catchment? 'In Catchment': '' }} | {{ item.distance }} |



























