$3,000
$200133 Westbank Trail, Hamilton, ON L8J 0H3
Stoney Creek, Hamilton,
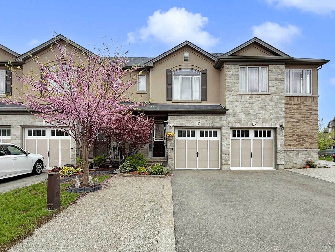
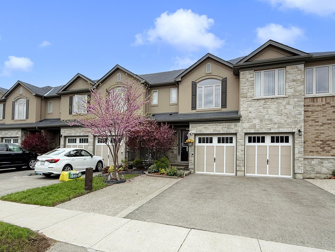
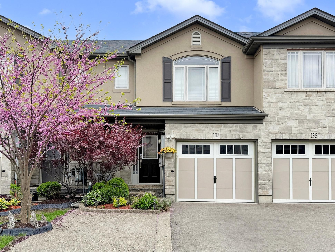
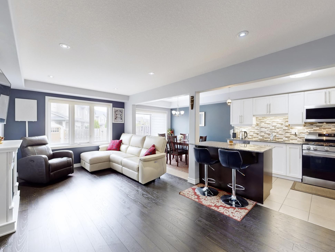
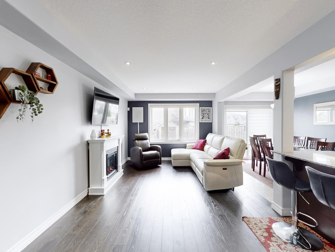
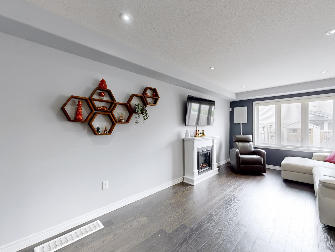
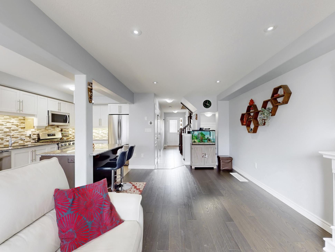
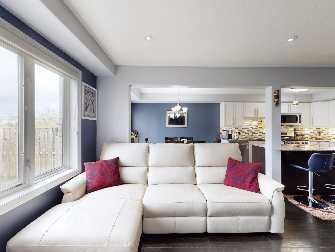
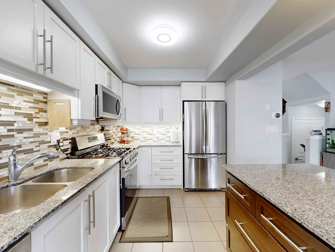
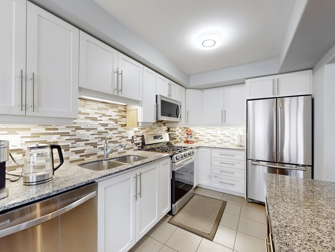
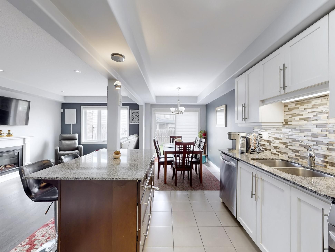
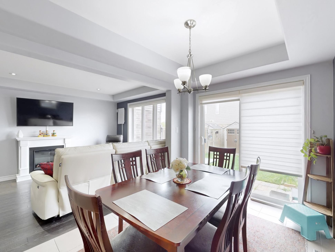
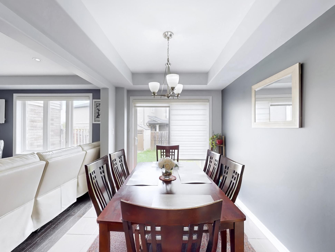
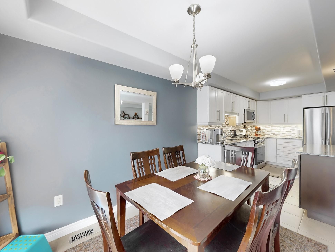
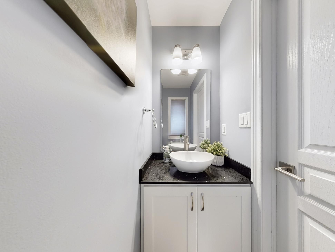

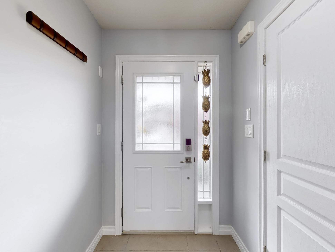
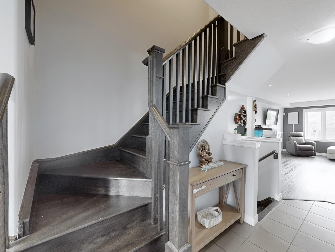
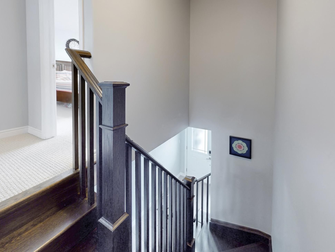
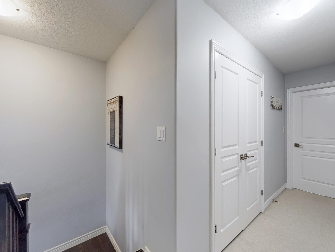
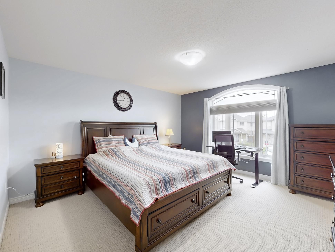
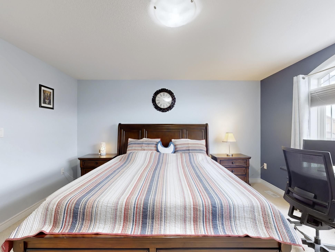
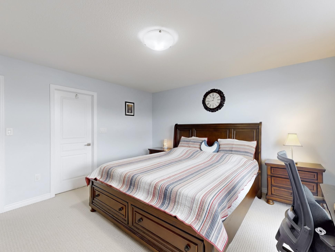
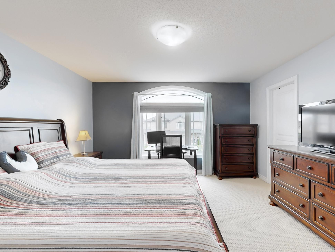
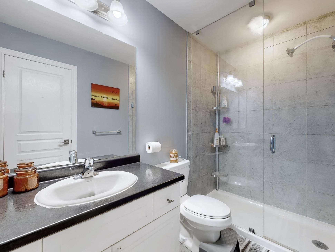
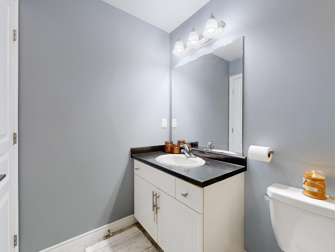
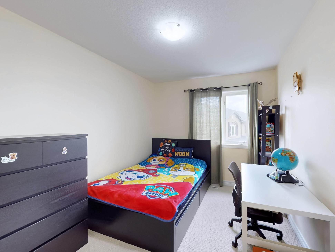
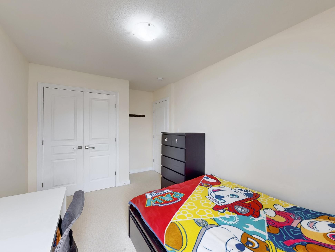
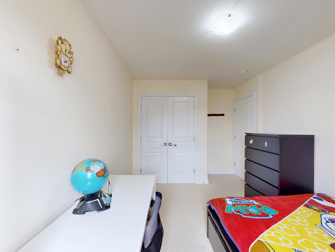

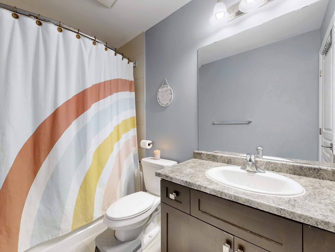
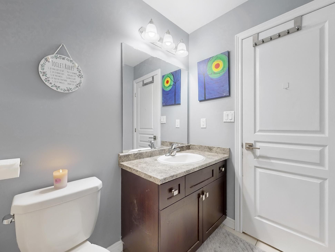
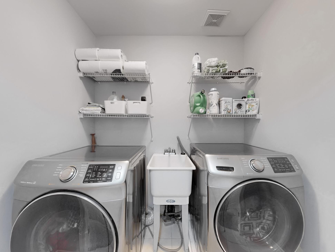
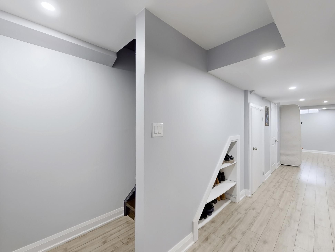
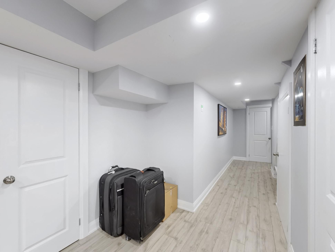
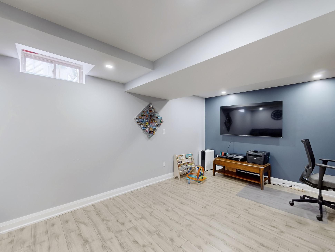
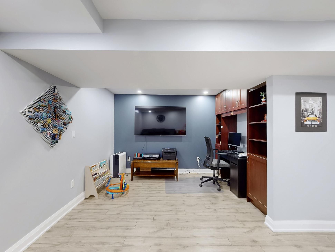
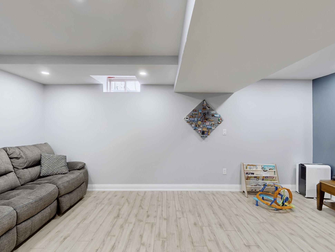
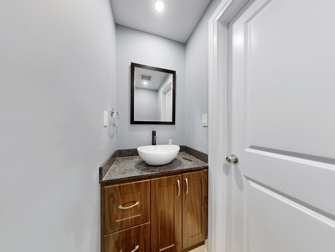
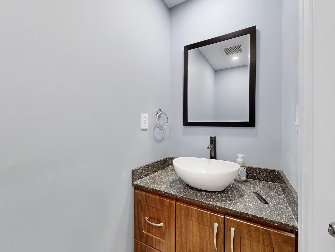
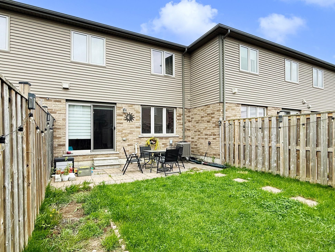

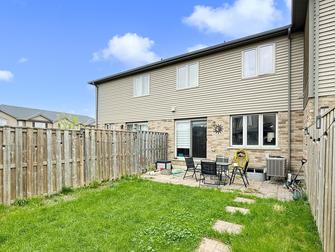
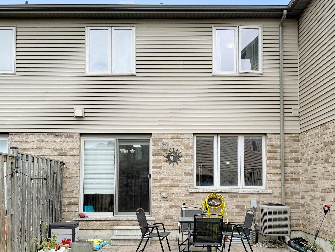
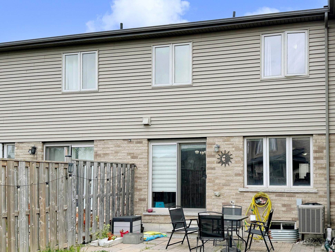
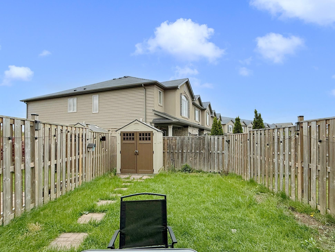
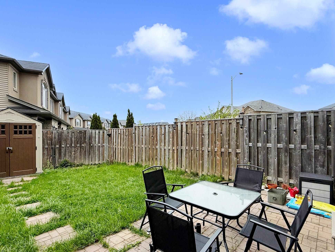
 Properties with this icon are courtesy of
TRREB.
Properties with this icon are courtesy of
TRREB.![]()
Bright and Beautiful Freehold, 2-storey townhome in sought after Heritage Green area of Stoney Creek AVAILABLE FOR RENT from JULY 1st.Full of Natural Light, the main floor offers an open and spacious living room with pot lights, dining room, upgraded kitchen with S/S appliances, gas stove, granite countertops and upgraded cabinets. Solid Oak staircase lead to 2nd floor with 3 good sized bedroom and 2 full bathrooms. Large Master W/Ensuite & W/I Closet.This home has a beautiful and thoughtfully finished basement with ample storage, half bathroom and stunning open space with office/library that can also be used to entertain guests or plan a cozy family weekend.Other upgrade includes addition parking space build in 2024, facility for E.V. charging, garden shed and custom blinds on main floor.Close to Felker falls, parks, walking trails, Valley Park rec center, plaza and other amenities
- HoldoverDays: 30
- Architectural Style: 2-Storey
- Property Type: Residential Freehold
- Property Sub Type: Att/Row/Townhouse
- DirectionFaces: West
- GarageType: Attached
- Directions: Use lockbox as per instructions
- Parking Features: Private
- ParkingSpaces: 2
- Parking Total: 3
- WashroomsType1: 1
- WashroomsType1Level: Second
- WashroomsType2: 1
- WashroomsType2Level: Second
- WashroomsType3: 1
- WashroomsType3Level: Main
- WashroomsType4: 1
- WashroomsType4Level: Basement
- BedroomsAboveGrade: 3
- Interior Features: Water Heater
- Basement: Full, Finished
- Cooling: Central Air
- HeatSource: Gas
- HeatType: Forced Air
- ConstructionMaterials: Brick, Stone
- Roof: Asphalt Shingle
- Pool Features: None
- Sewer: Sewer
- Foundation Details: Poured Concrete
- Lot Features: Irregular Lot
- Parcel Number: 170971800
- LotSizeUnits: Feet
- LotDepth: 102.06
- LotWidth: 19.7
- PropertyFeatures: Fenced Yard, Greenbelt/Conservation, Rec./Commun.Centre, School, School Bus Route
| School Name | Type | Grades | Catchment | Distance |
|---|---|---|---|---|
| {{ item.school_type }} | {{ item.school_grades }} | {{ item.is_catchment? 'In Catchment': '' }} | {{ item.distance }} |

