$2,550
$200#254 - 254 Edgevalley Road, London East, ON N5V 5J3
East D, London East,
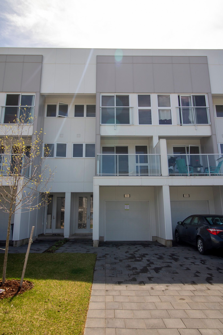
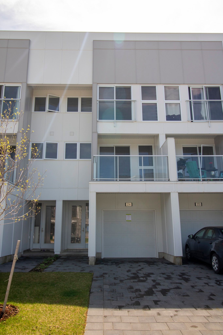
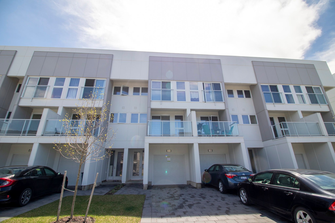

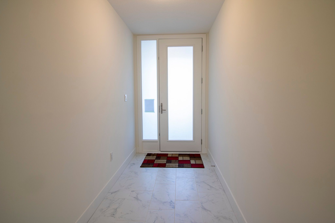
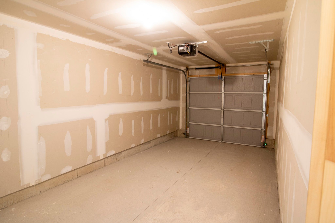
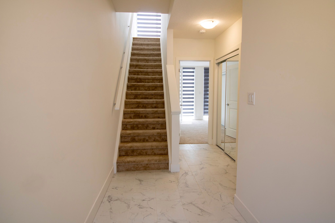
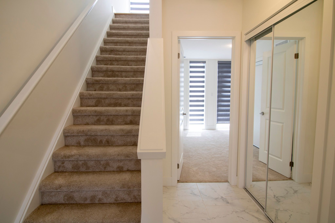
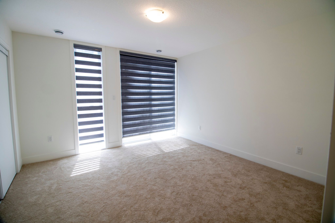
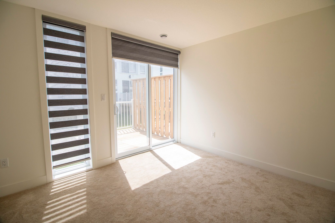
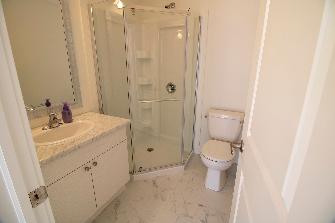
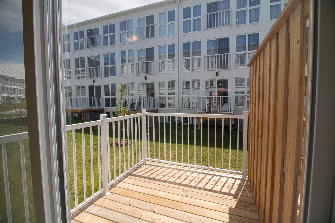
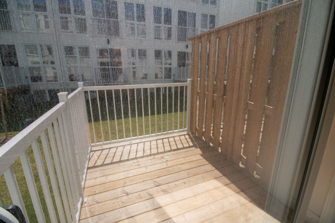
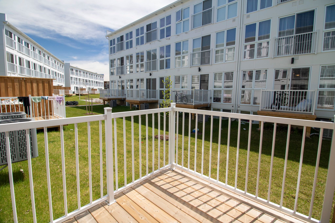
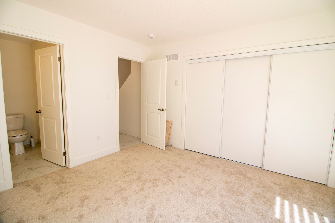
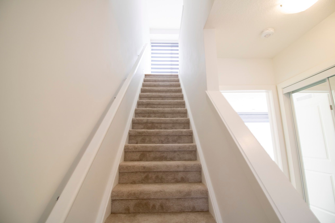
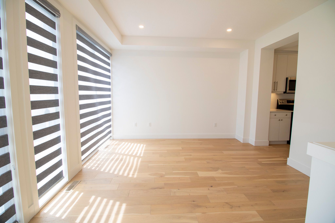
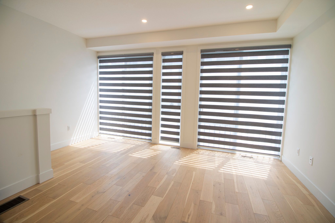
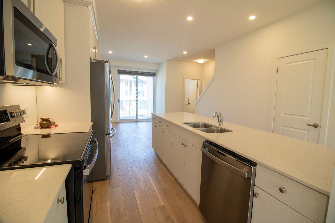
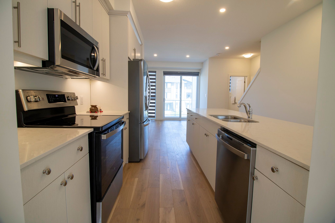
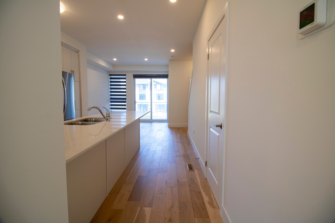
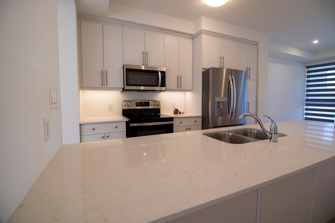
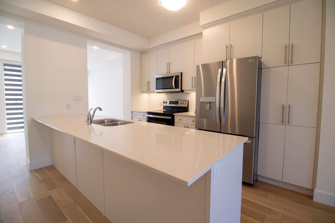
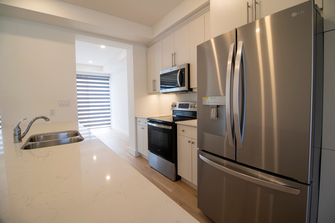

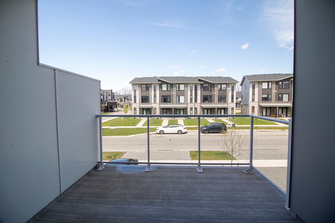
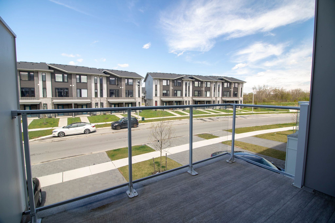
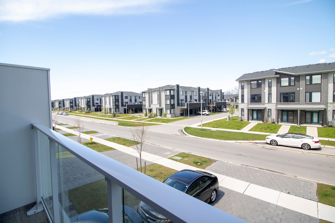
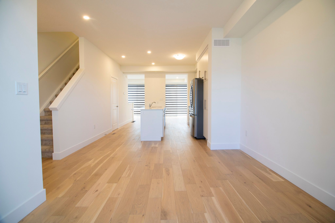
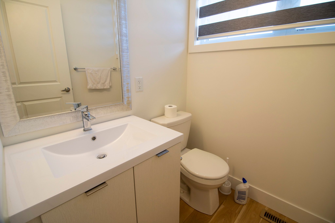
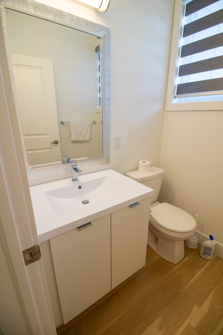
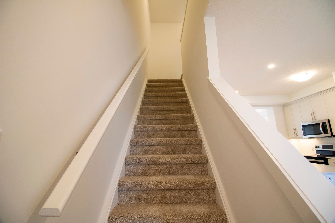
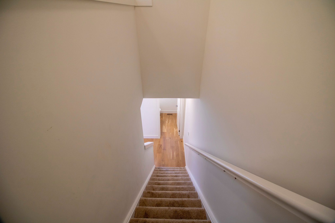
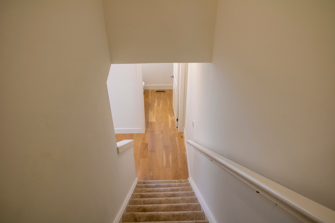
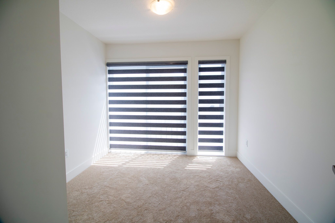
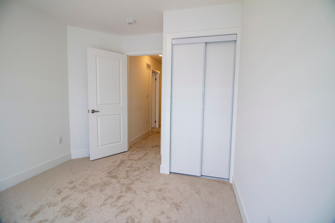
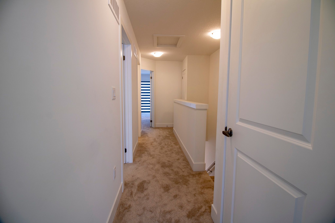
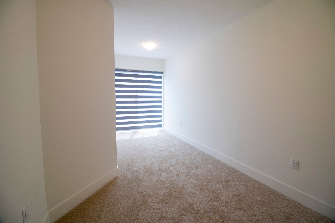
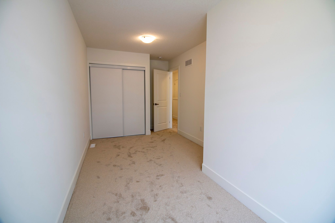
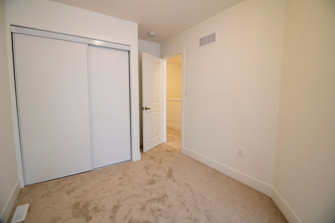
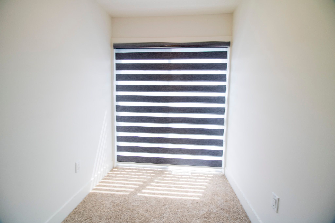
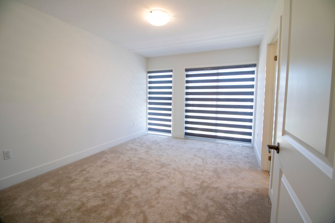
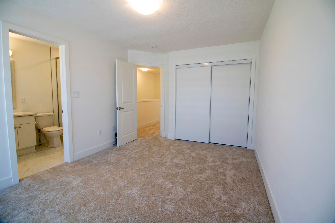
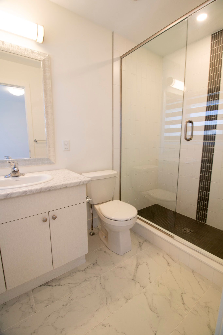
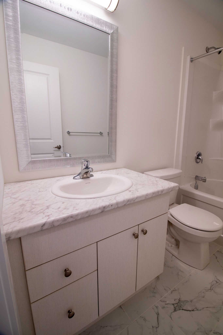
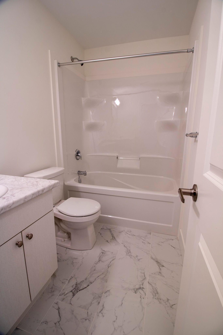
 Properties with this icon are courtesy of
TRREB.
Properties with this icon are courtesy of
TRREB.![]()
Presented by The Harrison Carter Group--Welcome to this stunning end-unit townhome in North Londons sought-after SHIFT Condos by Ironstone, offering 3 bedrooms, 3.5 bathrooms, and approximately 1,750 sq ft of thoughtfully designed living space. Located near Killaly Rd. and Highbury Ave., this brand-new home features a modern open-concept main floor with a bright white kitchen, stainless steel appliances, and spacious dining and living areasperfect for entertaining. The upper level offers three generous bedrooms, including a primary suite, while the finished lower-level flex room makes an ideal office, guest space, or family room. Enjoy the convenience of a private garage, driveway parking, energy-efficient systems, and no outdoor maintenancelandscaping and snow removal are included. With window coverings throughout and ample storage on every level, this home is perfect for families, professionals, or couples seeking turn-key living just minutes from Masonville Mall, Fanshawe trails, top-rated schools, and more.
- HoldoverDays: 60
- Architectural Style: Stacked Townhouse
- Property Type: Residential Condo & Other
- Property Sub Type: Condo Townhouse
- GarageType: Attached
- Directions: HIGHBURY RD & EDGEVALLEY RD
- ParkingSpaces: 2
- Parking Total: 3
- WashroomsType1: 1
- WashroomsType2: 1
- WashroomsType3: 1
- WashroomsType4: 1
- BedroomsAboveGrade: 3
- Interior Features: None
- Basement: None
- Cooling: Central Air
- HeatSource: Gas
- HeatType: Forced Air
- ConstructionMaterials: Shingle , Stucco (Plaster)
- Parcel Number: 095960082
| School Name | Type | Grades | Catchment | Distance |
|---|---|---|---|---|
| {{ item.school_type }} | {{ item.school_grades }} | {{ item.is_catchment? 'In Catchment': '' }} | {{ item.distance }} |

