$689,900
28 Taylor Drive, East Luther Grand Valley, ON L9W 6P4
Grand Valley, East Luther Grand Valley,
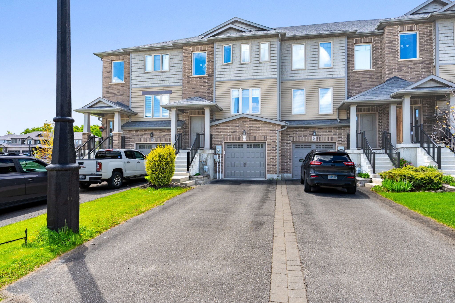
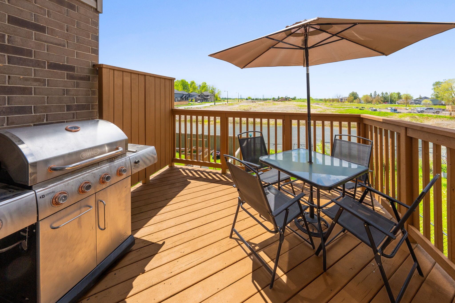


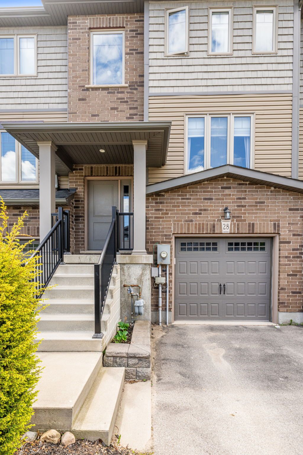
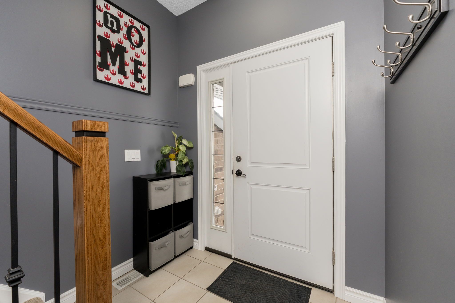
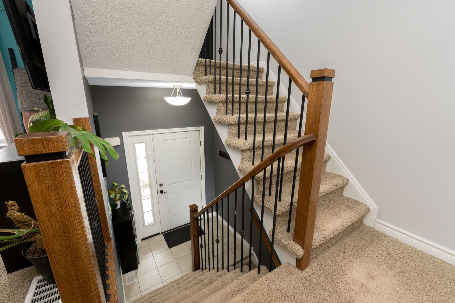


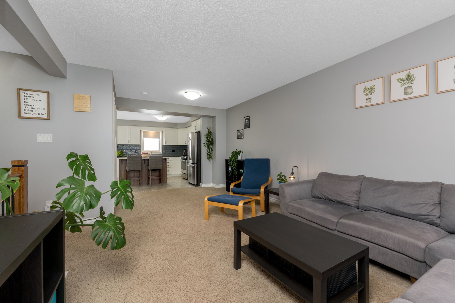
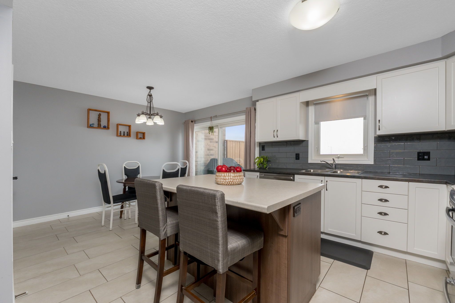
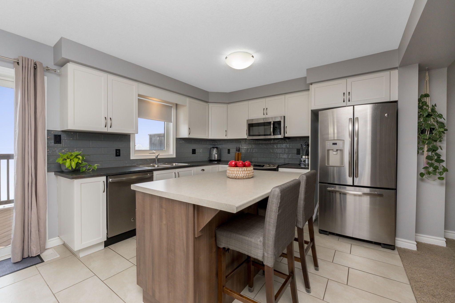
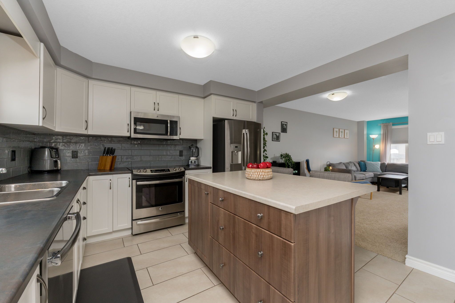
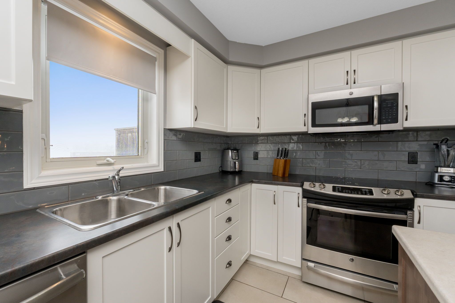
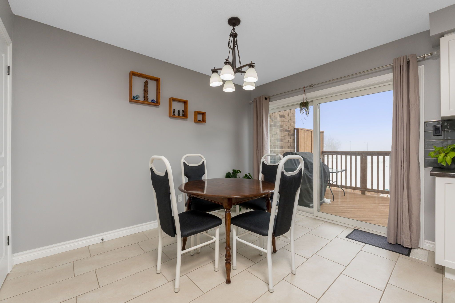
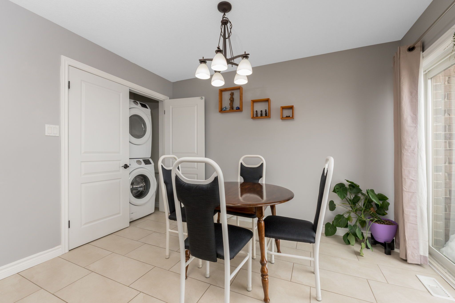
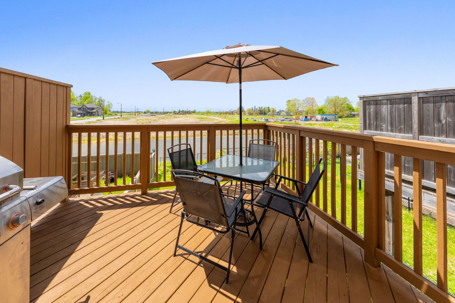
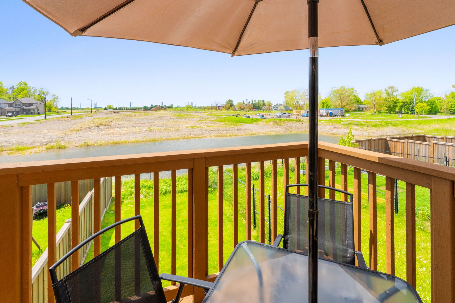

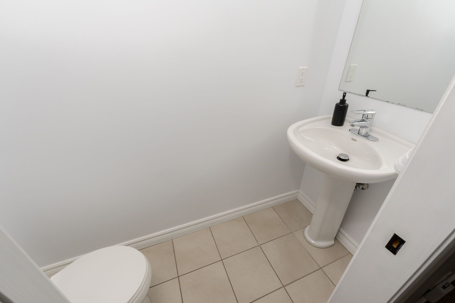
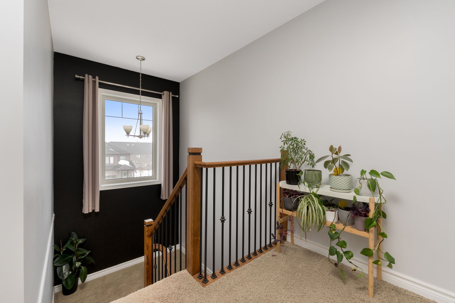
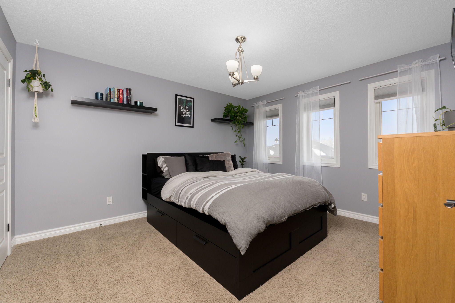
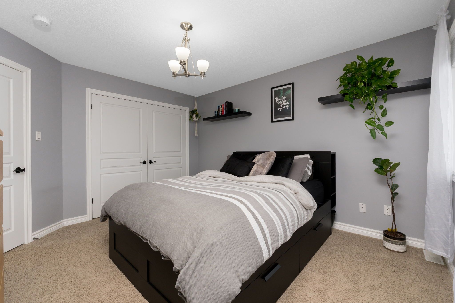

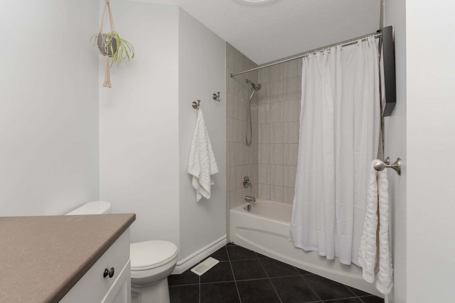



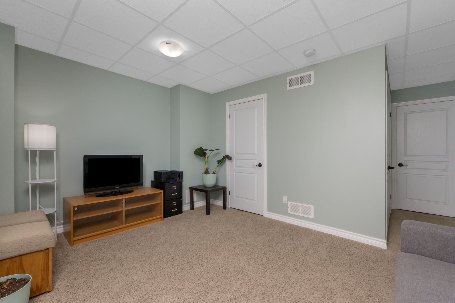


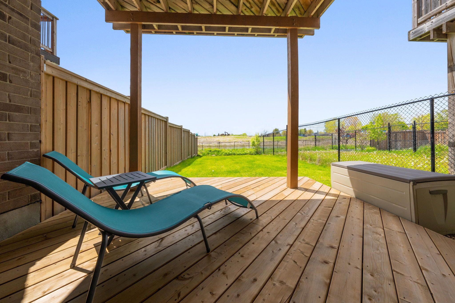
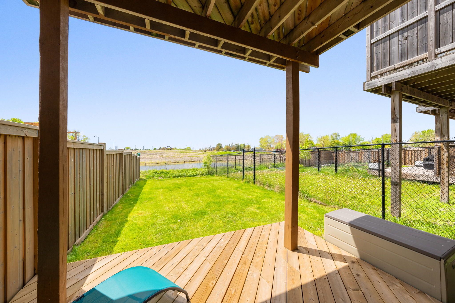


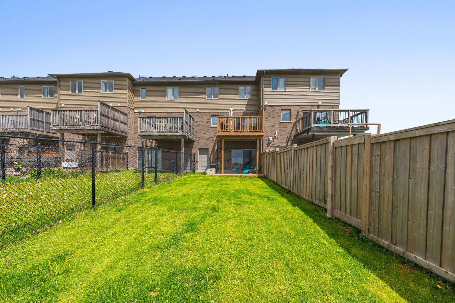

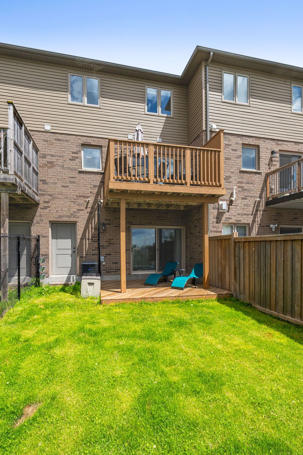
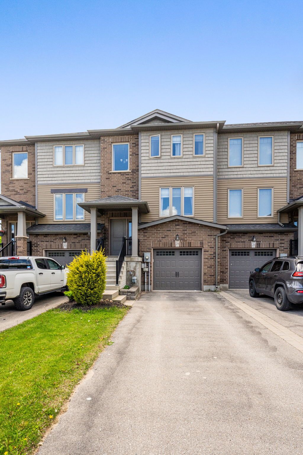


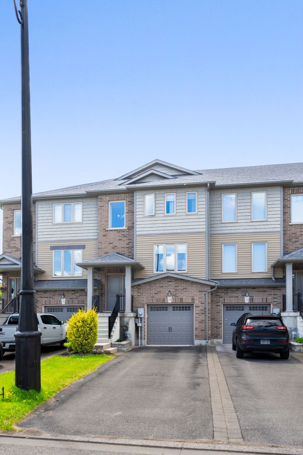
 Properties with this icon are courtesy of
TRREB.
Properties with this icon are courtesy of
TRREB.![]()
Stunning Freehold Townhome Backing Onto Pond in Grand Valley! Beautifully finished 3-bedroom townhome on an oversized lot with a rare walkout basement backing directly onto a tranquil pond. Open-concept main level features a spacious kitchen with center island, stainless steel appliances, stylish two-toned cabinetry and walkout to an elevated deck overlooking nature. Open and airy living/dining area offers functional family living and space to get cozy! Finished walkout basement offers additional family room with access to lower deck and yard perfect for entertaining or relaxing. Main floor laundry, inside garage access from lower level, and two private decks provide exceptional convenience and versatility. The large garage has an extended area w/walkout to yard! Located in a family-friendly community close to parks, trails, school, and local amenities, including eateries, coffee shops and grocery store! A turn-key home offering comfort, style, and scenic views!
- HoldoverDays: 90
- Architectural Style: 3-Storey
- Property Type: Residential Freehold
- Property Sub Type: Att/Row/Townhouse
- DirectionFaces: West
- GarageType: Built-In
- Directions: Mill/Taylor
- Tax Year: 2025
- Parking Features: Private
- ParkingSpaces: 2
- Parking Total: 3
- WashroomsType1: 1
- WashroomsType1Level: Upper
- WashroomsType2: 1
- WashroomsType2Level: Main
- BedroomsAboveGrade: 3
- Interior Features: Auto Garage Door Remote, Solar Tube, Water Heater, Water Softener
- Basement: Finished with Walk-Out
- Cooling: Central Air
- HeatSource: Gas
- HeatType: Forced Air
- LaundryLevel: Main Level
- ConstructionMaterials: Brick, Vinyl Siding
- Exterior Features: Deck, Privacy
- Roof: Asphalt Shingle
- Sewer: Sewer
- Foundation Details: Concrete
- Topography: Flat
- LotSizeUnits: Feet
- LotDepth: 114.83
- LotWidth: 19.83
- PropertyFeatures: Clear View, Lake/Pond, Level, Ravine, Rec./Commun.Centre, School
| School Name | Type | Grades | Catchment | Distance |
|---|---|---|---|---|
| {{ item.school_type }} | {{ item.school_grades }} | {{ item.is_catchment? 'In Catchment': '' }} | {{ item.distance }} |

