$2,600
113 Bilanski Farm Road, Brantford, ON N3S 0J4
, Brantford,
3
|
3
|
1
|
2,000 sq.ft.
|
Year Built: 0-5
|
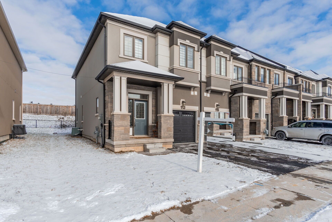
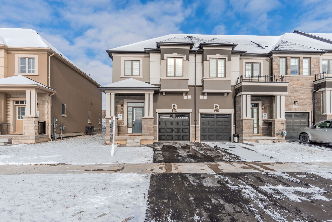
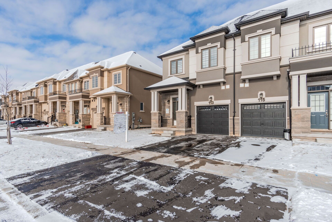
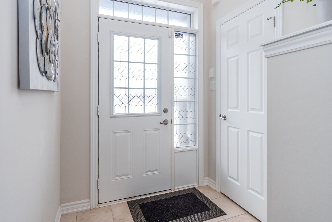
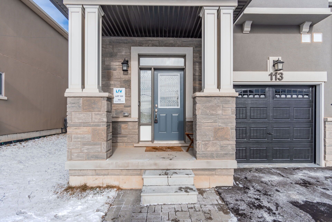
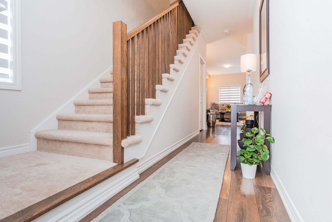
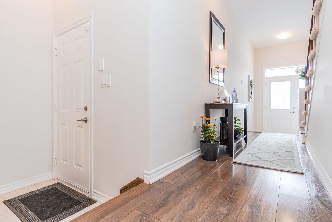
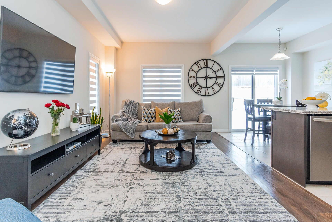
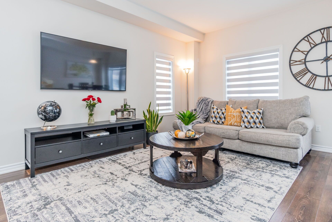
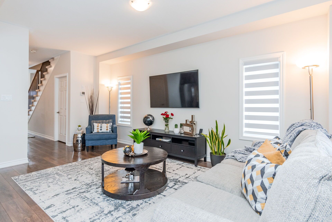
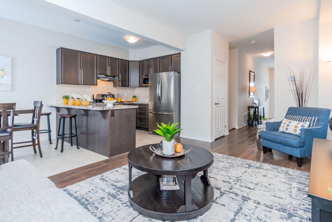
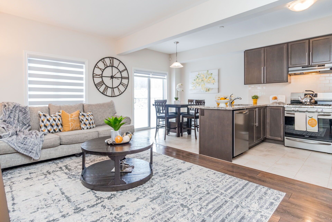
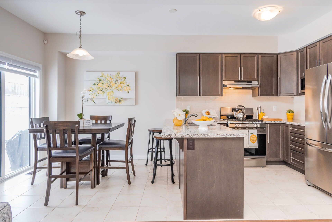
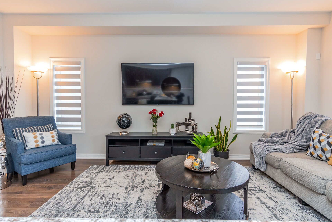
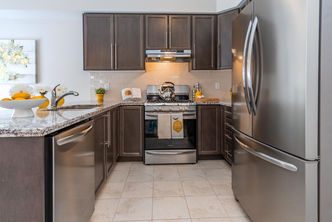
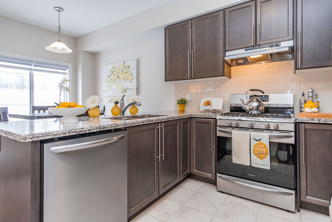
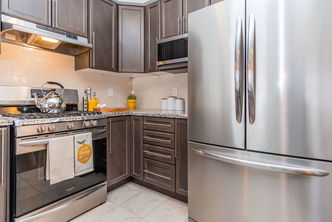
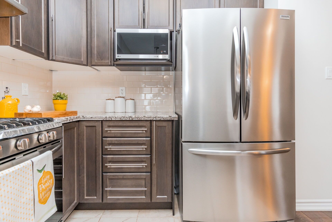
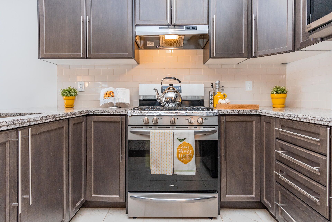
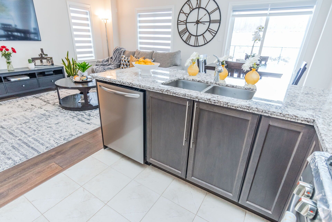
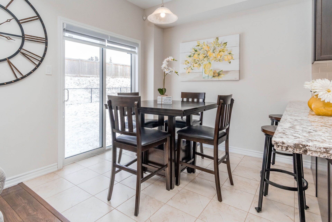
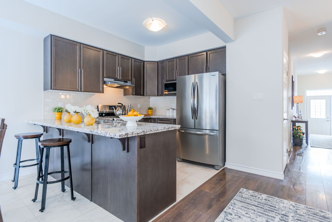
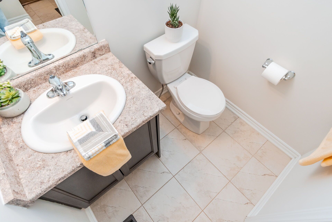
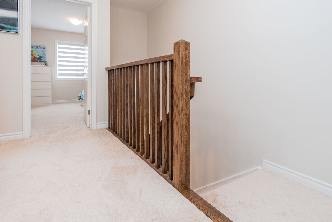
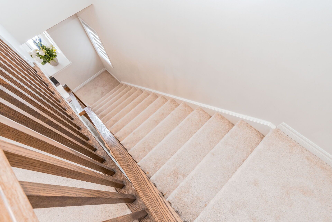
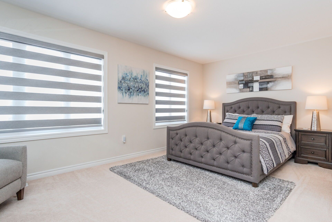
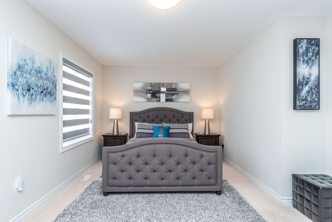
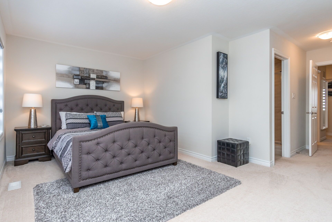
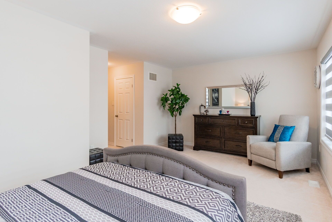
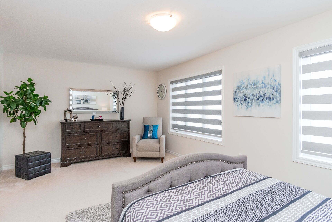
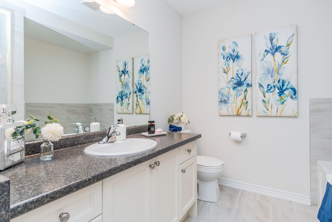
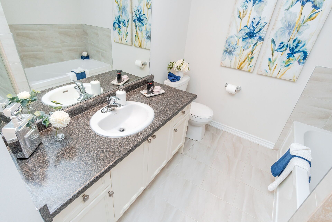
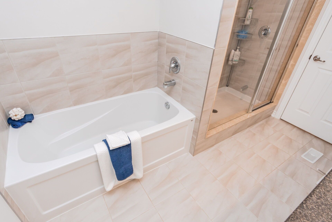

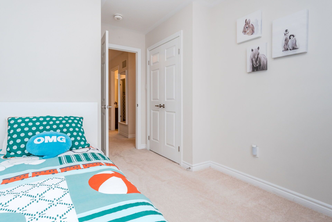
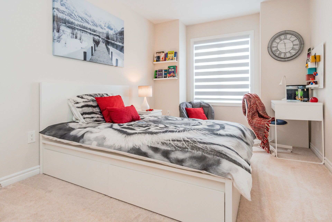
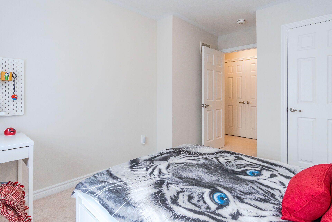
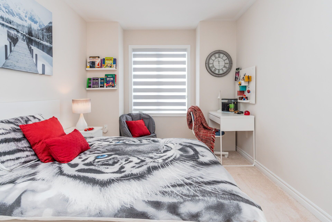
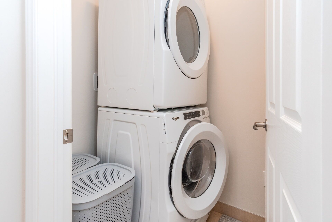
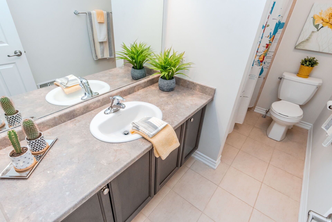
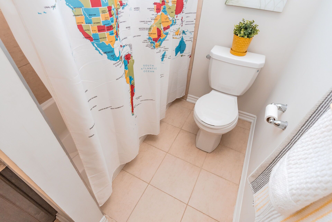

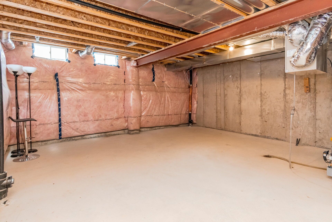
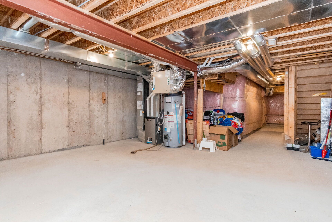
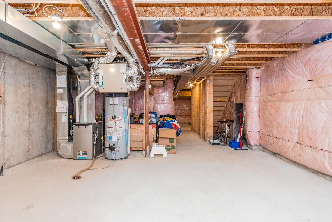
 Properties with this icon are courtesy of
TRREB.
Properties with this icon are courtesy of
TRREB.![]()
Absolutely Gorgeous & Fully Upgraded, Just 2 Year Old End-Unit Townhouse Like Semi In A Great Neighborhood Of Brantford. Minutes To 403. Spacious Living Room With Upgraded Floor, 9Ft. Ceiling On Main. Open Concept. Large Kitchen Has Granite Countertop With Breakfast Extension, Stainless Steel Appliances .3 Spacious Bedrooms Includes Master Bedroom Ensuite, W/I Closet And 2nd Floor Laundry. Walk Out To Green Backyard From Kitchen. Entrance To Home Fm Garage.
Property Info
MLS®:
X12206187
Listing Courtesy of
RE/MAX REAL ESTATE CENTRE INC.
Total Bedrooms
3
Total Bathrooms
3
Basement
1
Floor Space
1500-2000 sq.ft.
Lot Size
2815 sq.ft.
Style
2-Storey
Last Updated
2025-06-09
Property Type
Townhouse
Listed Price
$2,600
Year Built
0-5
Rooms
More Details
Exterior Finish
Brick, Stucco (Plaster)
Parking Cover
1
Parking Total
1
Water Supply
Municipal
Foundation
Sewer
Summary
- HoldoverDays: 90
- Architectural Style: 2-Storey
- Property Type: Residential Freehold
- Property Sub Type: Att/Row/Townhouse
- DirectionFaces: West
- GarageType: Built-In
- Directions: 403 to Garden Ave to Bilanski
- Parking Features: Private
- ParkingSpaces: 1
- Parking Total: 2
Location and General Information
Parking
Interior and Exterior Features
- WashroomsType1: 1
- WashroomsType1Level: Upper
- WashroomsType3: 1
- WashroomsType3Level: Upper
- WashroomsType5: 1
- WashroomsType5Level: Main
- BedroomsAboveGrade: 3
- Interior Features: None
- Basement: Unfinished
- Cooling: Central Air
- HeatSource: Gas
- HeatType: Forced Air
- LaundryLevel: Upper Level
- ConstructionMaterials: Brick, Stucco (Plaster)
- Roof: Asphalt Shingle
- Pool Features: None
Bathrooms Information
Bedrooms Information
Interior Features
Exterior Features
Property
- Sewer: Sewer
- Foundation Details: Unknown
- LotSizeUnits: Feet
- LotDepth: 100
- LotWidth: 28.15
- PropertyFeatures: Library, Park, Public Transit
Utilities
Property and Assessments
Lot Information
Others
Sold History
MAP & Nearby Facilities
(The data is not provided by TRREB)
Map
Nearby Facilities
Public Transit ({{ nearByFacilities.transits? nearByFacilities.transits.length:0 }})
SuperMarket ({{ nearByFacilities.supermarkets? nearByFacilities.supermarkets.length:0 }})
Hospital ({{ nearByFacilities.hospitals? nearByFacilities.hospitals.length:0 }})
Other ({{ nearByFacilities.pois? nearByFacilities.pois.length:0 }})
School Catchments
| School Name | Type | Grades | Catchment | Distance |
|---|---|---|---|---|
| {{ item.school_type }} | {{ item.school_grades }} | {{ item.is_catchment? 'In Catchment': '' }} | {{ item.distance }} |
Nearby Similar Active listings
Nearby Open House listings
Nearby Price Reduced listings
Nearby Similar Listings Closed

