$3,100
#114 - 155 Equestrian Way, Cambridge, ON N3E 0E8
, Cambridge,
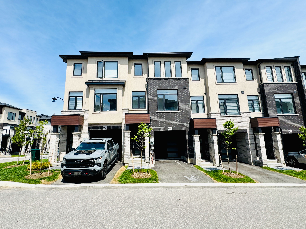
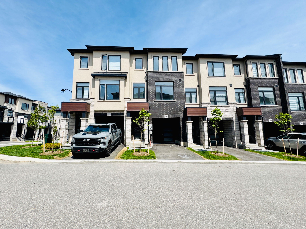
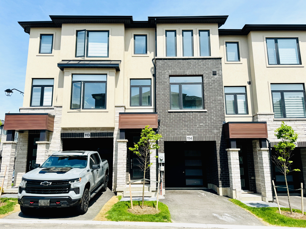
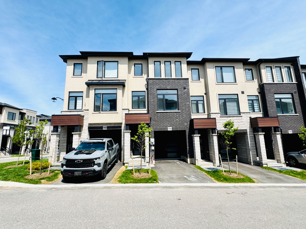
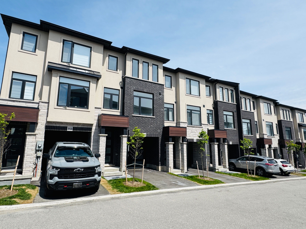
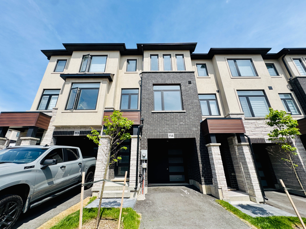
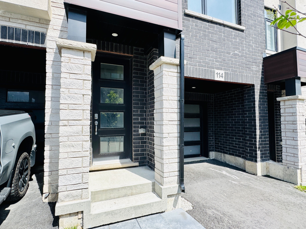
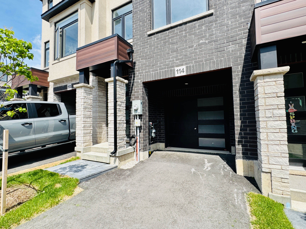
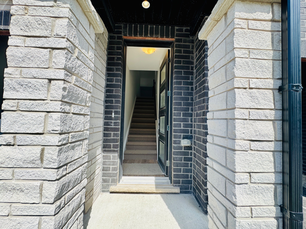

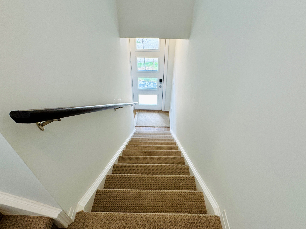
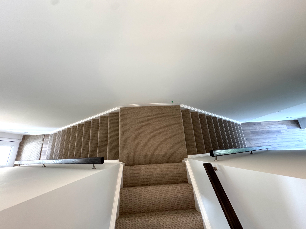
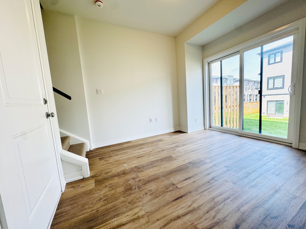
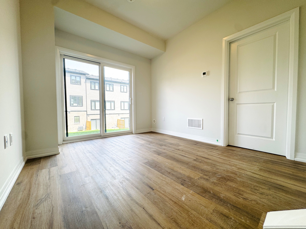
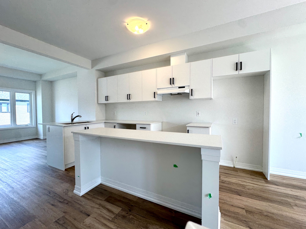
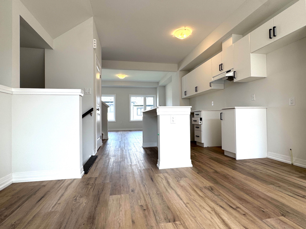
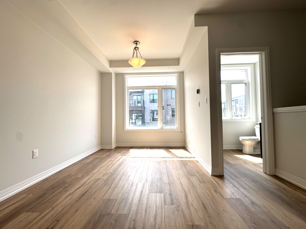
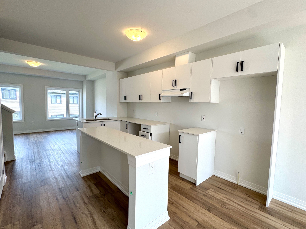
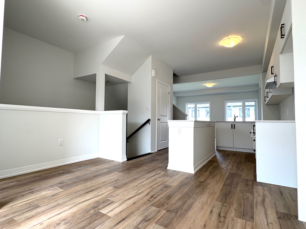
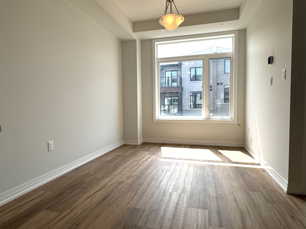
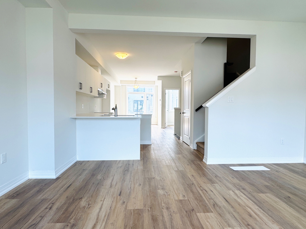
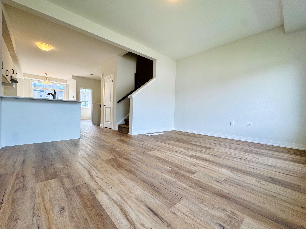
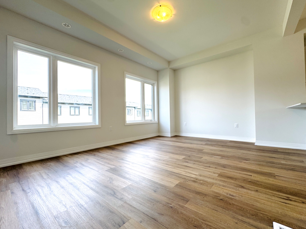
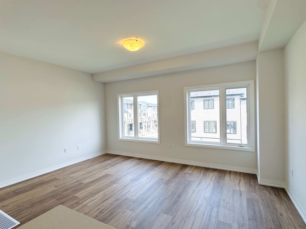
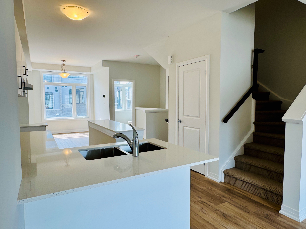
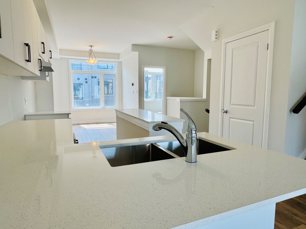
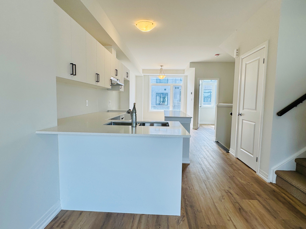
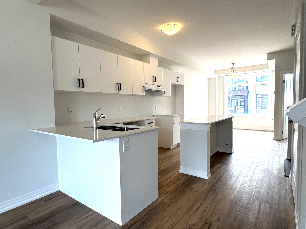
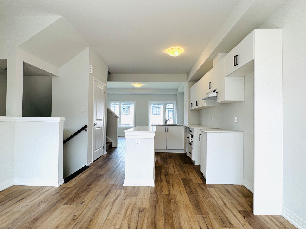
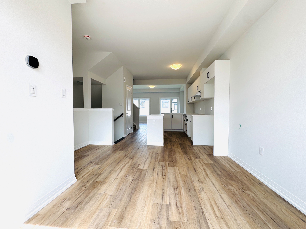
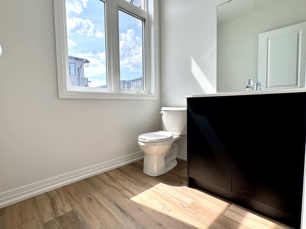
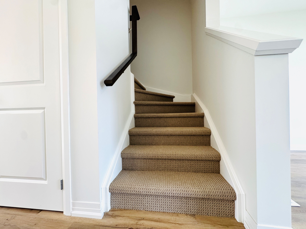
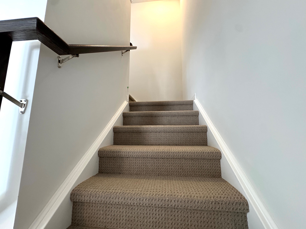
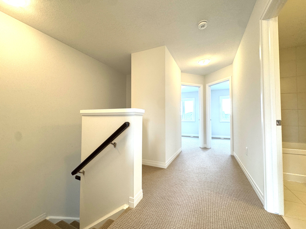
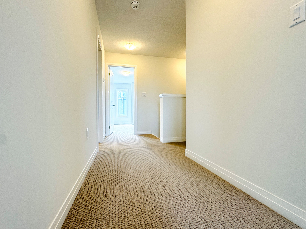
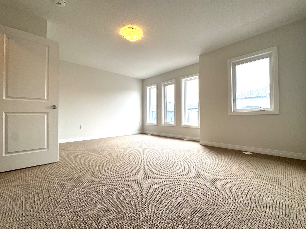
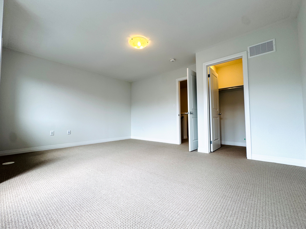
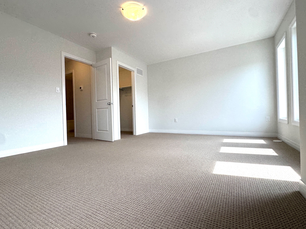
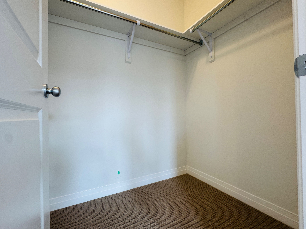
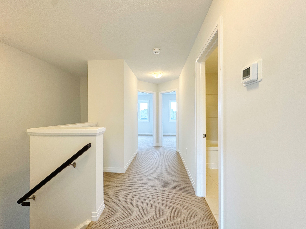
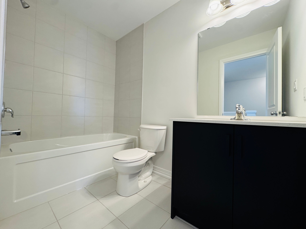
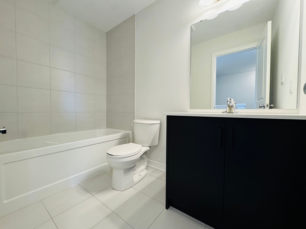
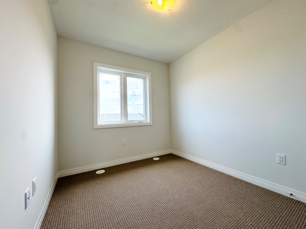
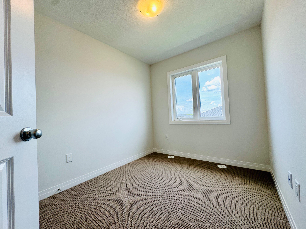
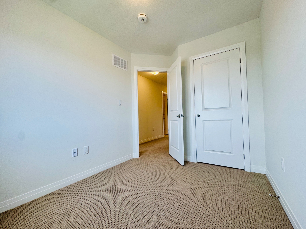
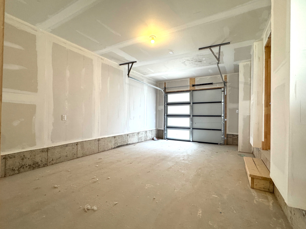
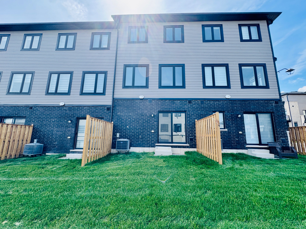
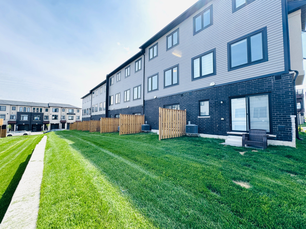
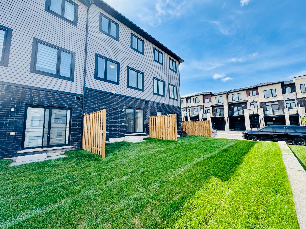
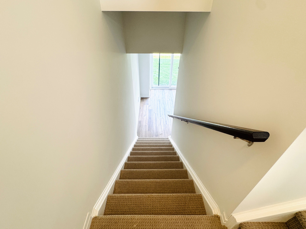
 Properties with this icon are courtesy of
TRREB.
Properties with this icon are courtesy of
TRREB.![]()
Beautiful Brand New Townhome Never Lived In For Lease ! Welcome to this stunning, never-lived-in 3-storey townhome, offering extra space, natural light, and privacy. This thoughtfully designed home features 3 spacious bedrooms and 2 modern bathrooms, ideal for comfortable family living. The ground level includes a single-car garage with additional parking , making it perfect for households with multiple cars. As you enter the home, you're greeted by a bright and versatile den on the first floor ideal for a home office, extra living space, or even an additional bedroom. The second floor boasts a stylish open-concept layout with a modern kitchen, seamlessly flowing into a sun-filled living and dining area thats perfect for entertaining or relaxing.The third floor offers three generously sized bedrooms, including a spacious primary suite with large windows, walk-in closets, and plenty of room to unwind. The home also includes convenient backyard access great for outdoor gatherings and direct garage access for added ease.Situated in a prime location with quick access to Highways 401 and 8, this home is just a 10-minute drive to major shopping centers in both Cambridge and Kitchener. Its also near key employers like Toyota Canada, making it a convenient choice for professionals and families alike.A perfect blend of style, comfort, and location this move-in-ready home has it all!
- HoldoverDays: 90
- Architectural Style: 3-Storey
- Property Type: Residential Condo & Other
- Property Sub Type: Condo Townhouse
- GarageType: Attached
- Directions: Speedsville Rd & Equestrian Way
- Parking Features: Private
- ParkingSpaces: 1
- Parking Total: 2
- WashroomsType1: 1
- WashroomsType1Level: Second
- WashroomsType2: 1
- WashroomsType2Level: Second
- BedroomsAboveGrade: 3
- BedroomsBelowGrade: 1
- Interior Features: None
- Basement: None
- Cooling: Central Air
- HeatSource: Gas
- HeatType: Forced Air
- ConstructionMaterials: Brick Front
- Parcel Number: 037561481
| School Name | Type | Grades | Catchment | Distance |
|---|---|---|---|---|
| {{ item.school_type }} | {{ item.school_grades }} | {{ item.is_catchment? 'In Catchment': '' }} | {{ item.distance }} |

