$2,700
657 ALLIED Mews, StittsvilleMunsterRichmond, ON K2S 3A1
8211 - Stittsville (North), Stittsville - Munster - Richmond,
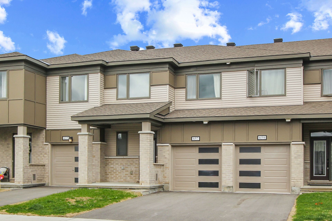
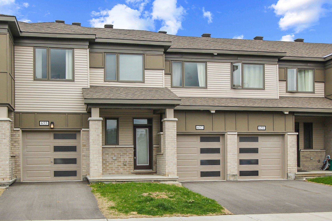
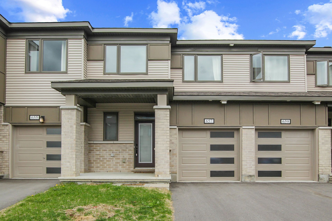
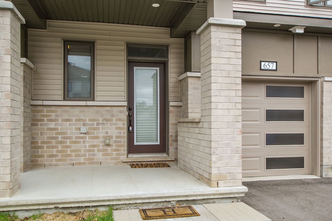
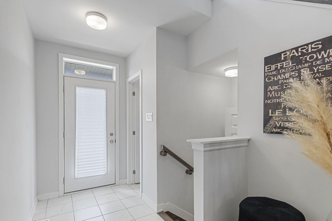
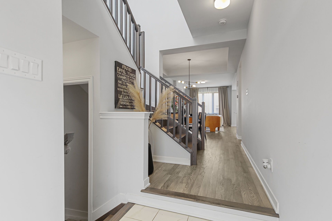
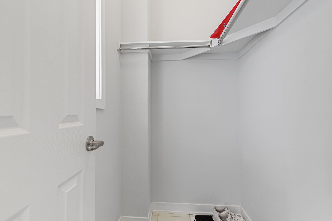
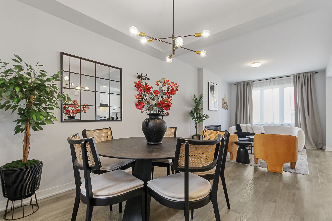
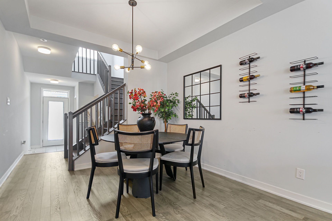
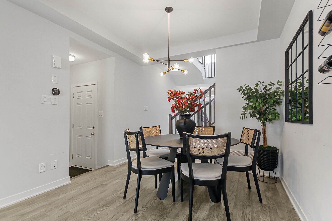
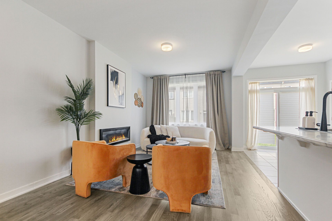
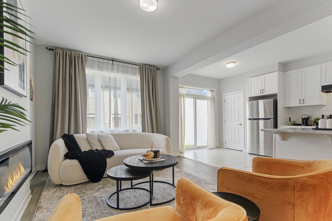
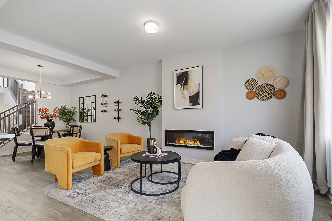
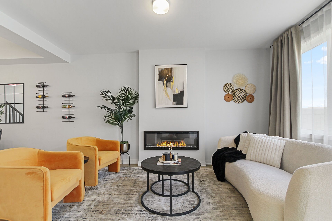
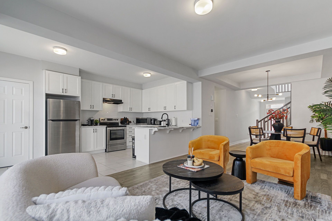
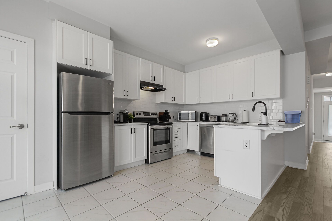
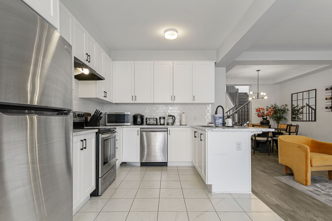
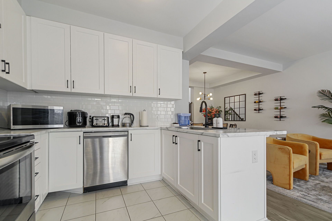
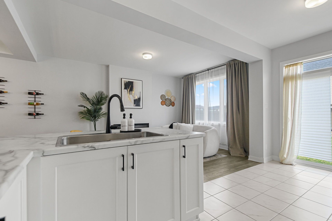
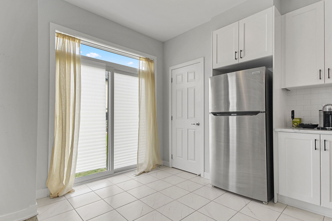
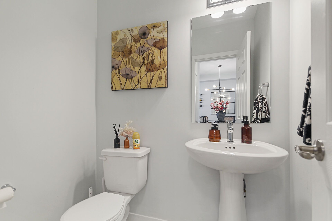
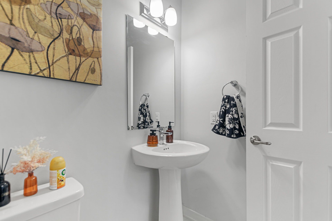
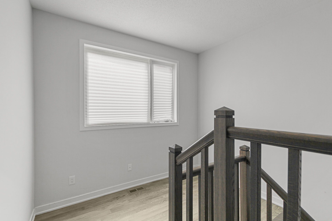
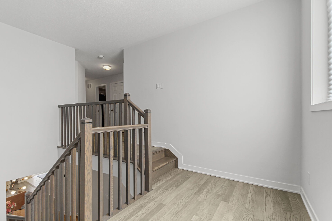
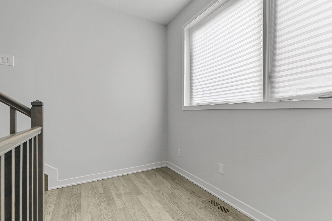
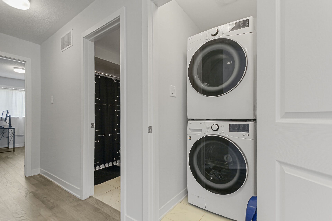
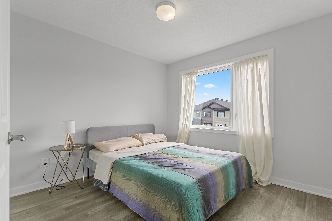
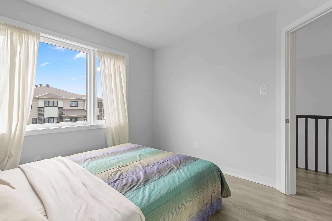
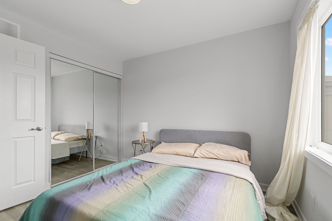
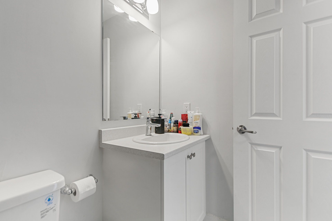
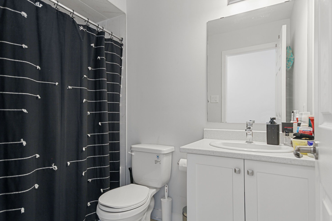
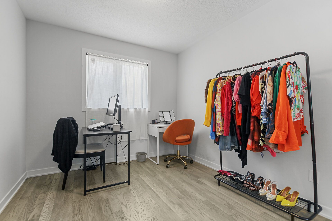
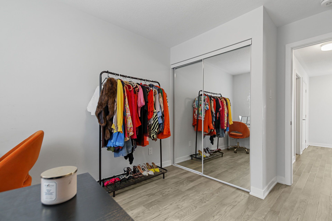
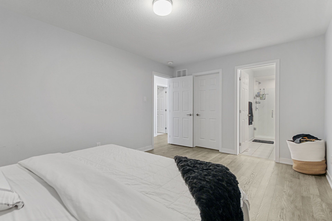
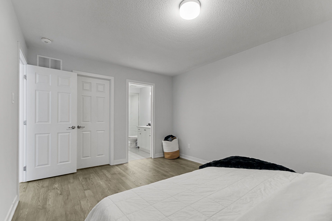
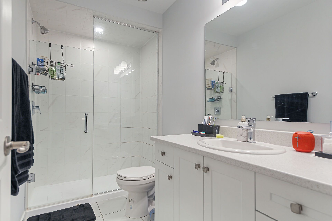
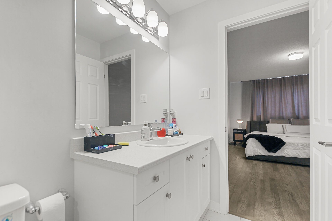
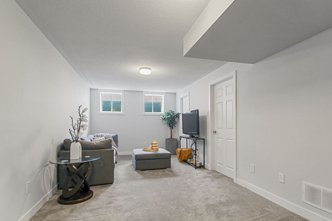
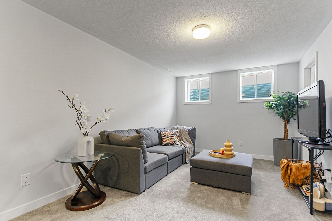
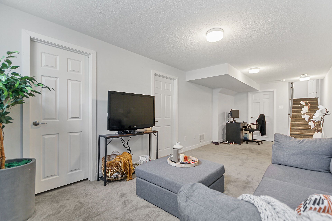
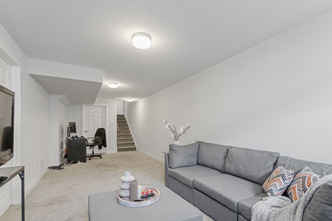
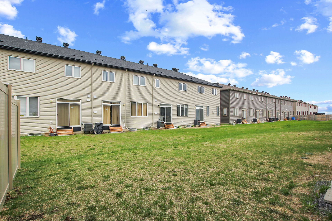

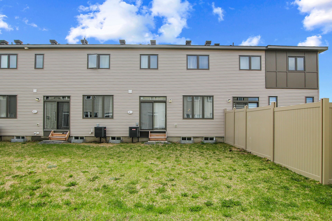
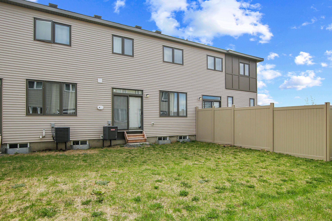
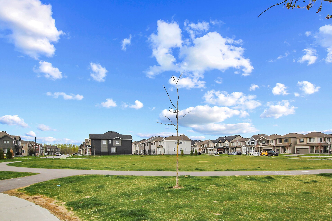
 Properties with this icon are courtesy of
TRREB.
Properties with this icon are courtesy of
TRREB.![]()
Discover the perfect blend of modern style and practical comfort in this beautifully maintained 3-bedroom, 3-bathroom townhome in a highly sought-after Kanata community. Only steps away from a quiet park, this home offers low-maintenance living in a peaceful setting with quick access to shopping, dining, schools, and recreation.The main level features 9-foot ceilings and a bright, open-concept layout that flows seamlessly from the kitchen to the dining and living areas. The kitchen includes a full pantry and overlooks the main living space, highlighted by a gas fireplace and rich hardwood flooring. Hardwood continues throughout the second floor, adding warmth and cohesion to the home. Upstairs, the spacious primary suite includes a sleek ensuite with a walk-in glass shower. Two additional bedrooms, a full bathroom, and convenient second-floor laundry complete the upper level.The finished basement offers a comfortable and versatile space with plush carpeting, ideal for a family room, home theatre, or games area. Ample storage adds extra functionality.Located just minutes from Tanger Outlets, transit, schools, parks, and other major amenities, this home combines a quiet residential feel with unbeatable city convenience. Pride of ownership is evident throughout this move-in ready home. A fantastic opportunity for anyone seeking style, space, and location in Ottawa's west end.
- HoldoverDays: 60
- Architectural Style: 2-Storey
- Property Type: Residential Freehold
- Property Sub Type: Att/Row/Townhouse
- DirectionFaces: North
- GarageType: Attached
- Directions: From the 417 Palladium Drive exit, head south on Palladium, take the first exit at the roundabout onto Derreen Avenue, turn left on Culdaff Road, then right on Allied Mews to reach 657.
- ParkingSpaces: 1
- Parking Total: 2
- WashroomsType1: 1
- WashroomsType1Level: Ground
- WashroomsType2: 1
- WashroomsType2Level: Second
- WashroomsType3: 1
- WashroomsType3Level: Second
- BedroomsAboveGrade: 3
- Fireplaces Total: 1
- Interior Features: None
- Basement: Full
- Cooling: Central Air
- HeatSource: Gas
- HeatType: Forced Air
- LaundryLevel: Upper Level
- ConstructionMaterials: Brick, Vinyl Siding
- Roof: Asphalt Shingle
- Pool Features: None
- Sewer: Sewer
- Foundation Details: Poured Concrete
- Parcel Number: 044873549
- LotSizeUnits: Feet
- LotDepth: 86.38
- LotWidth: 21.33
| School Name | Type | Grades | Catchment | Distance |
|---|---|---|---|---|
| {{ item.school_type }} | {{ item.school_grades }} | {{ item.is_catchment? 'In Catchment': '' }} | {{ item.distance }} |

