$4,250
#18 - 19 Lake Street, Grimsby, ON L3M 0C3
540 - Grimsby Beach, Grimsby,
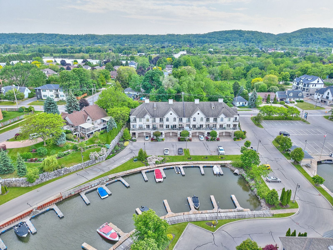

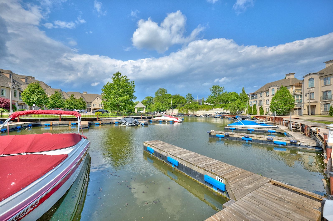
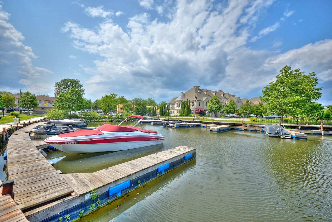
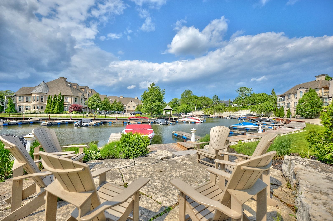

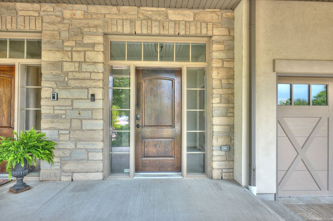

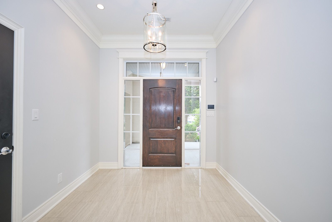
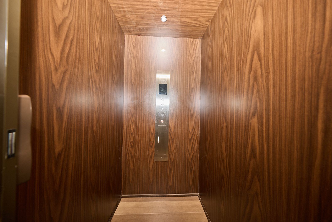
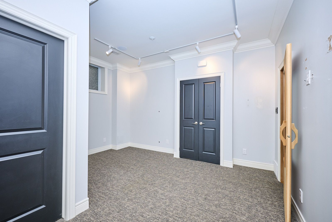
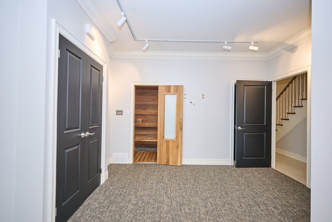
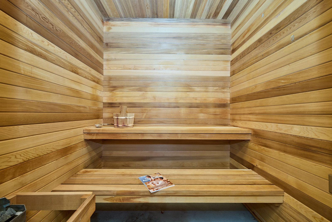
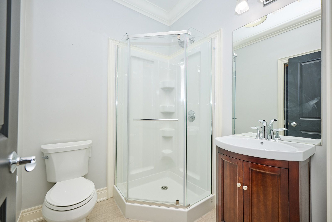
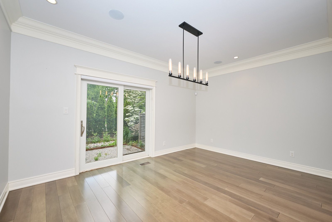
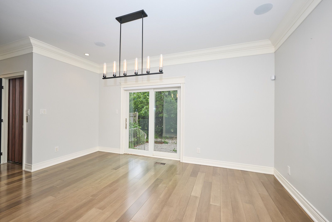
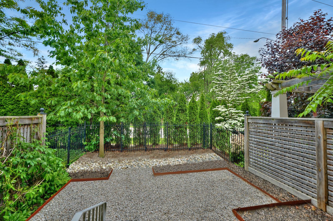
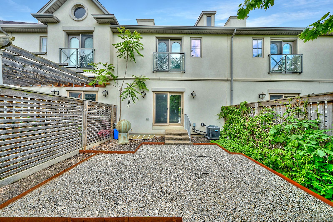
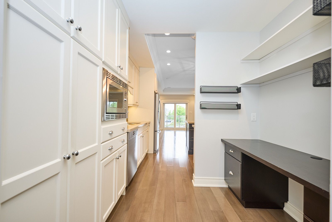
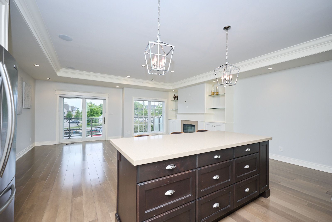
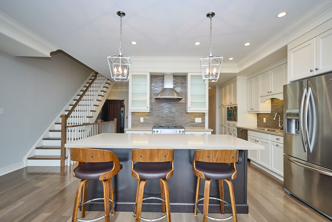
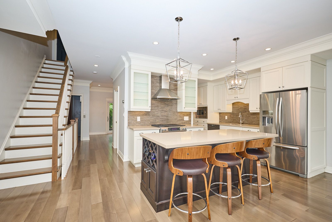
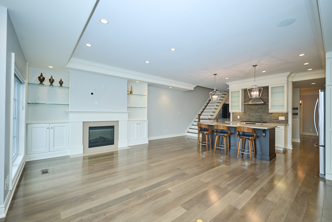
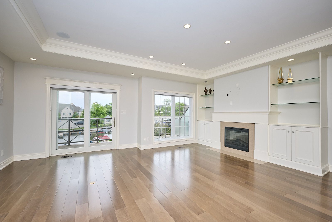
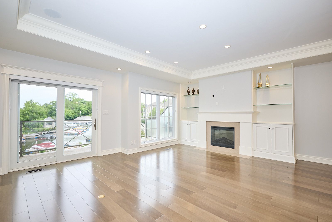
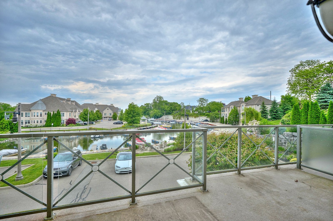
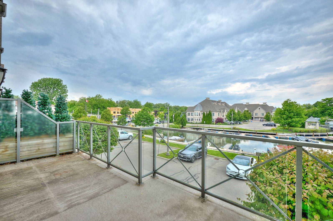
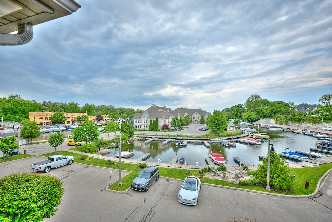
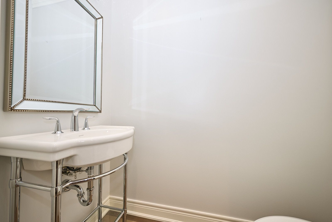
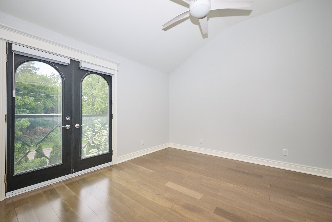
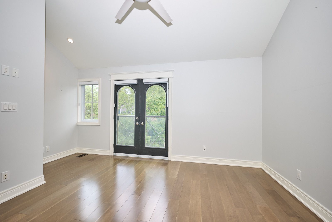
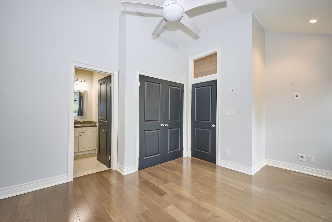
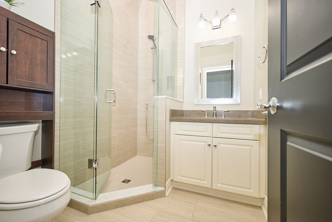
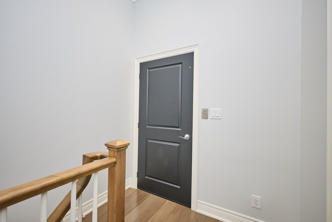
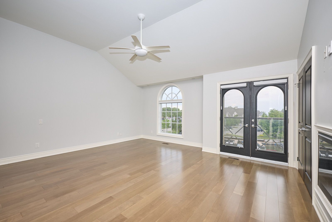
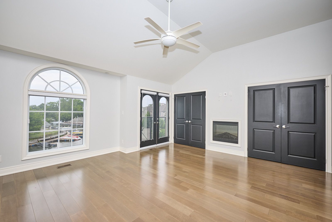
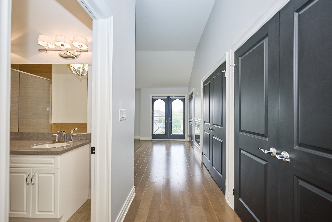
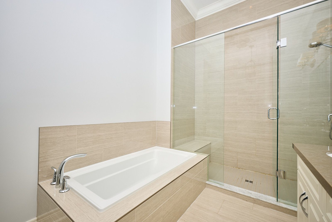
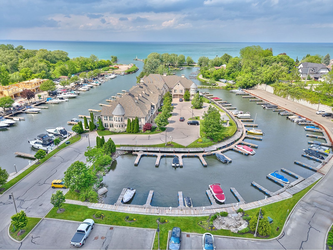
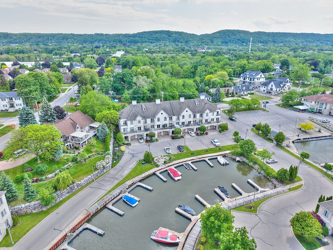
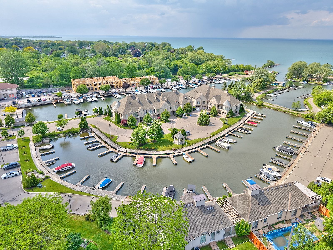
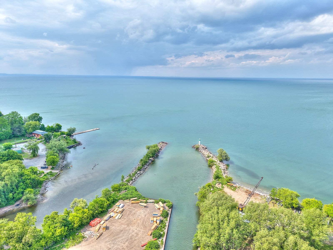
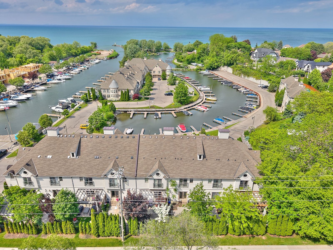
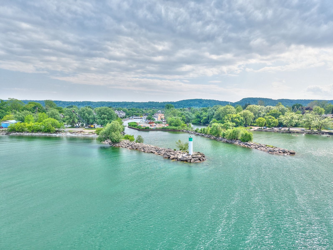
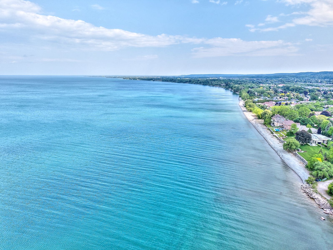
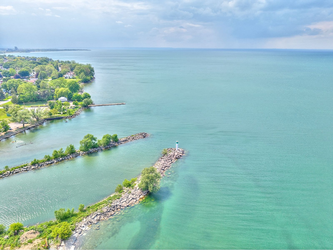
 Properties with this icon are courtesy of
TRREB.
Properties with this icon are courtesy of
TRREB.![]()
Luxury Lakeside Living in Marina Bay Estates.Experience the pinnacle of waterfront living in this stunning townhome, perfectly situated in the exclusive Marina Bay Estates. Blending sophisticated design with unmatched convenience, this residence offers a private elevator servicing all three levels, an in-home sauna, and exclusive use of a boat slip right outside your front door.Impeccable craftsmanship and high-end finishes are showcased throughout beginning with the grand foyer. The spacious open-concept layout is filled with natural light, creating a warm and inviting ambiance. The chef-inspired kitchen is a true centrepiecefeaturing premium stainless steel appliances, a walk-in pantry, dedicated coffee and tea station/workspace, an oversized breakfast bar, and a separate dining area that opens to your private backyard oasis.The great room impresses with a cozy gas fireplace and expansive lake views, both from inside and from the private terraceperfect for entertaining or relaxing in style.Upstairs, youll find generously sized bedrooms, each with its own ensuite bathroom for ultimate privacy and comfort, as well as a fully equipped laundry room. The primary suite is a true retreat, boasting cathedral ceilings, a balcony with lake-view, and a spa-like 5-piece ensuite with heated floors.On the main floor, enjoy the added bonus of a private sauna and a flexible bonus room ideal for a home gym, office, or guest bedroom, as well as inside access to the garage.
- HoldoverDays: 60
- Architectural Style: 3-Storey
- Property Type: Residential Condo & Other
- Property Sub Type: Condo Townhouse
- GarageType: Attached
- Directions: QEW to Christie to Lake
- Parking Features: Inside Entry, Private
- ParkingSpaces: 1
- Parking Total: 2
- WashroomsType1: 1
- WashroomsType1Level: Third
- WashroomsType2: 1
- WashroomsType2Level: Second
- WashroomsType3: 1
- WashroomsType3Level: Third
- WashroomsType4: 1
- WashroomsType4Level: Main
- BedroomsAboveGrade: 2
- Interior Features: Auto Garage Door Remote, Sauna
- Basement: Full, Finished
- Cooling: Central Air
- HeatSource: Gas
- HeatType: Forced Air
- LaundryLevel: Upper Level
- ConstructionMaterials: Brick, Stone
- Waterfront Features: Boat Slip, Marina Services
- Parcel Number: 469170020
- PropertyFeatures: Lake Access, Fenced Yard, Marina, Waterfront
| School Name | Type | Grades | Catchment | Distance |
|---|---|---|---|---|
| {{ item.school_type }} | {{ item.school_grades }} | {{ item.is_catchment? 'In Catchment': '' }} | {{ item.distance }} |

