$2,700
875 Fletcher Circle, Kanata, ON K2T 0B8
9007 - Kanata - Kanata Lakes/Heritage Hills, Kanata,
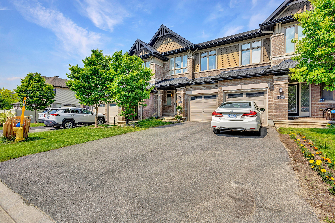
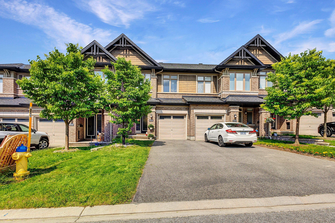
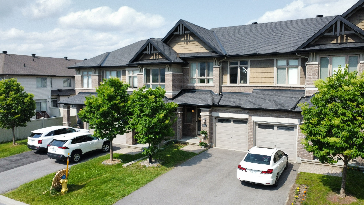
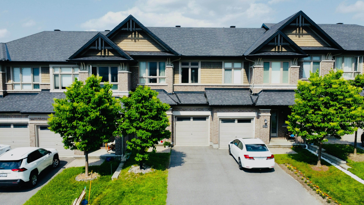
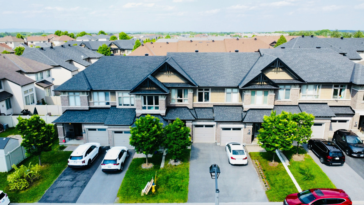
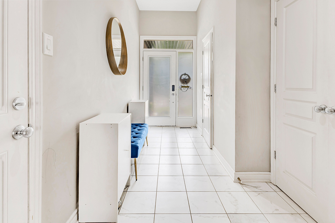
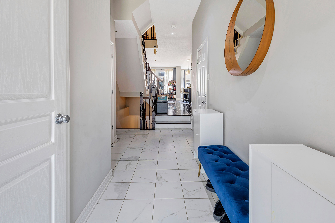
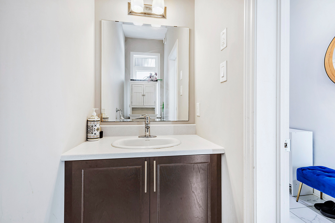
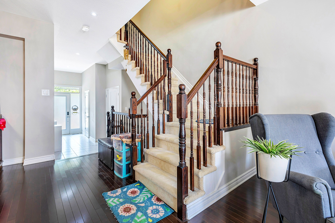
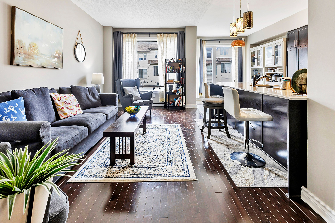

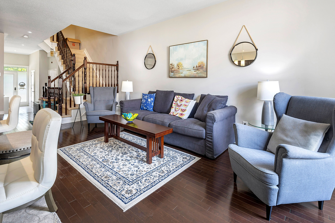
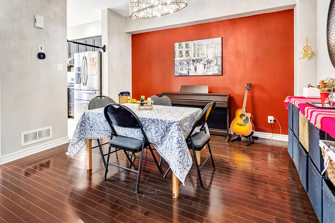
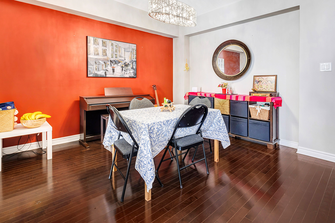
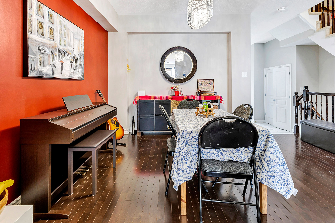
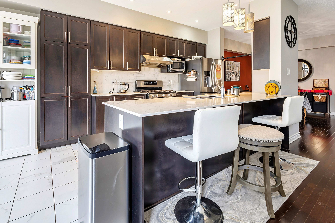
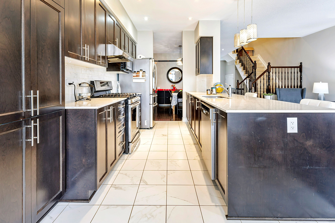
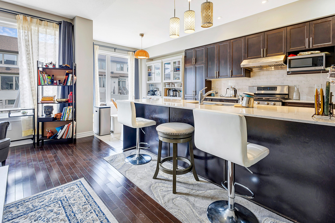
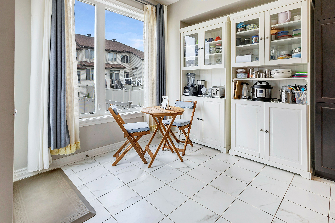
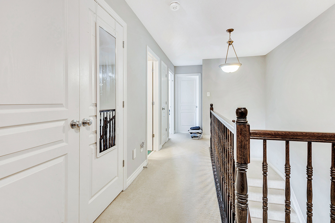
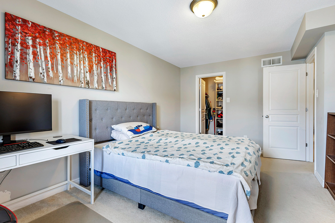
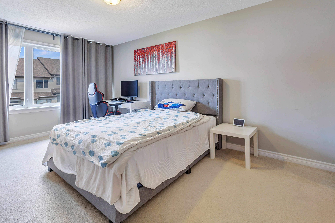
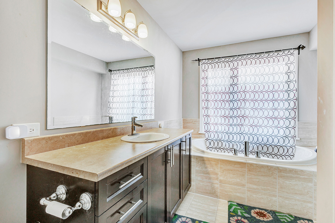
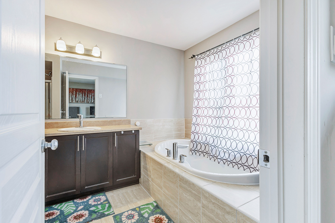
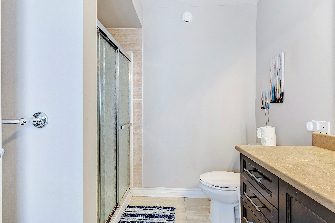
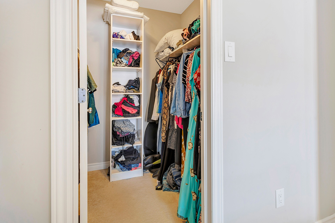
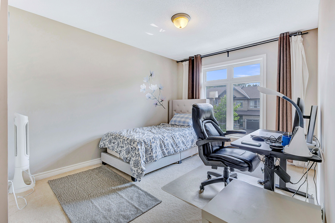
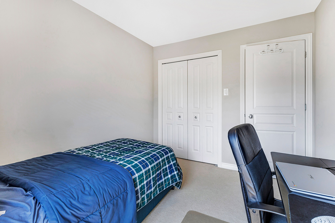
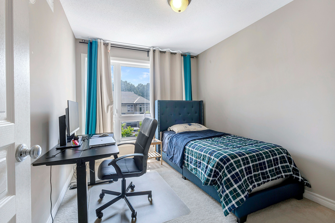
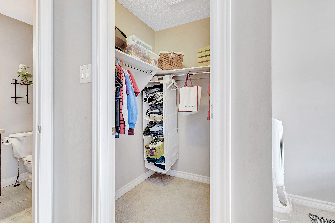
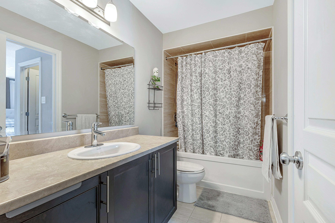
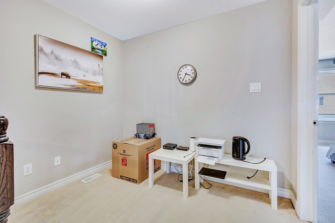
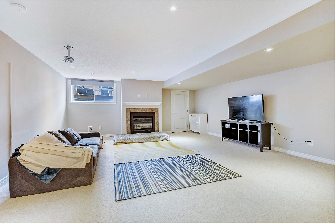
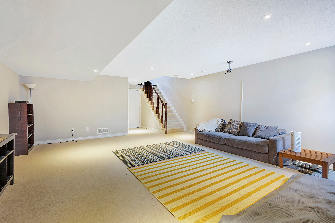
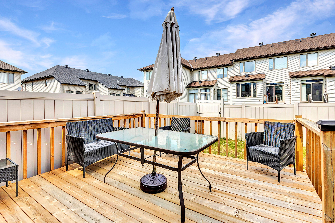
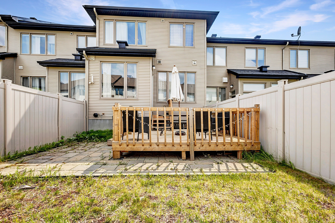
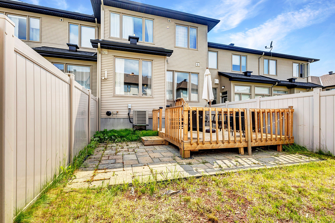
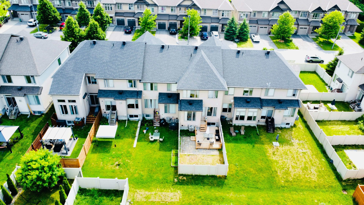
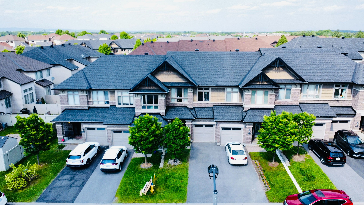
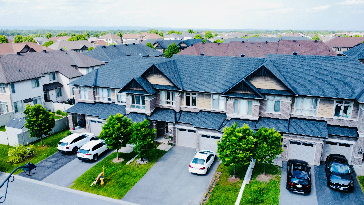
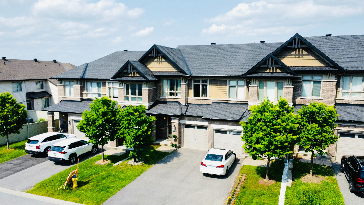
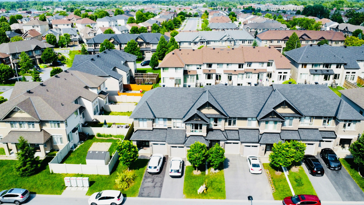
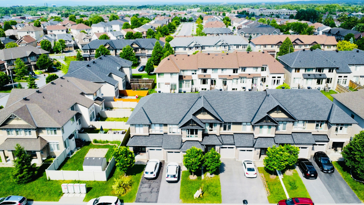
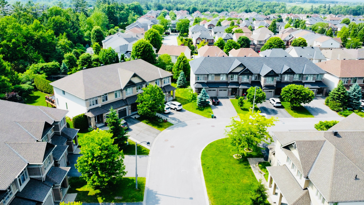
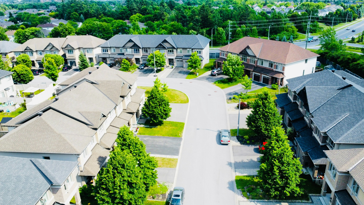
 Properties with this icon are courtesy of
TRREB.
Properties with this icon are courtesy of
TRREB.![]()
AVAILABLE FROM JULY MID! Welcome to 875 Fletcher Circle, a stunning Richcraft Stillwater model nestled in the heart of sought-after Kanata Lakes. This sun-filled 3-bedroom + loft, 3-bath home is one of the largest models by Richcraft, offering a spacious and thoughtfully designed layout. The main floor features elegant hardwood floors, soaring 9-ft ceilings, and an open-concept living and dining area with a bright breakfast nook. The modern kitchen is a chefs delight with quartz countertops and stainless steel appliances. Upstairs, the spacious primary suite includes a luxurious 4-piece ensuite, while a versatile loft (perfect as a home office), two additional bedrooms (one with walk-in closet), and a convenient laundry room complete the level. The professionally finished basement offers a cozy family room with fireplace and ample storage. Step outside to your fully fenced PVC yard with patioideal for summer entertaining. Located minutes from top-rated schools (WEJ, Stephen Leacock, Julie-Payette, Earl of March, All Saints), parks, shopping, and transitthis home checks all the boxes! CALL Vardaan Sangar 819-319-9286 for any queries.
- HoldoverDays: 90
- Architectural Style: 2-Storey
- Property Type: Residential Freehold
- Property Sub Type: Att/Row/Townhouse
- DirectionFaces: North
- GarageType: Attached
- Directions: Kanata Ave to Keyrock to Fletcher.
- ParkingSpaces: 2
- Parking Total: 3
- WashroomsType1: 1
- WashroomsType1Level: Second
- WashroomsType2: 1
- WashroomsType2Level: Second
- WashroomsType3: 1
- WashroomsType3Level: Main
- BedroomsAboveGrade: 3
- Interior Features: ERV/HRV, Water Meter
- Basement: Finished
- Cooling: Central Air
- HeatSource: Gas
- HeatType: Forced Air
- LaundryLevel: Upper Level
- ConstructionMaterials: Brick, Vinyl Siding
- Exterior Features: Patio
- Roof: Asphalt Shingle
- Pool Features: None
- Sewer: Sewer
- Foundation Details: Concrete
- Parcel Number: 045241423
- LotSizeUnits: Feet
- LotDepth: 108.27
- LotWidth: 20.01
| School Name | Type | Grades | Catchment | Distance |
|---|---|---|---|---|
| {{ item.school_type }} | {{ item.school_grades }} | {{ item.is_catchment? 'In Catchment': '' }} | {{ item.distance }} |

