$888,000
74 Marina Village Drive, Georgian Bay, ON L0K 1S0
Baxter, Georgian Bay,

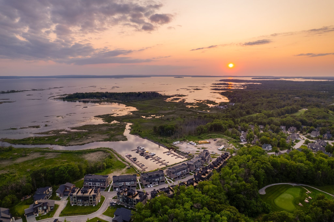
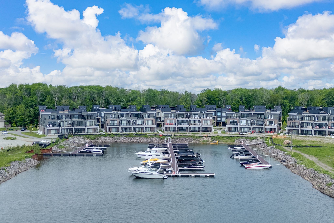
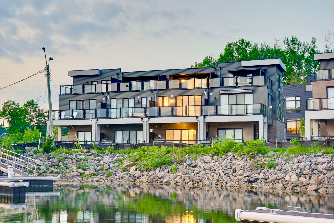
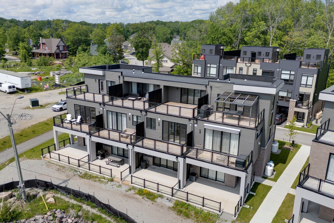
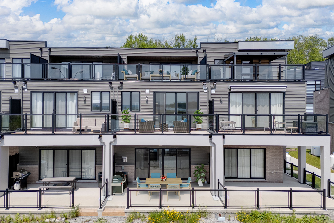
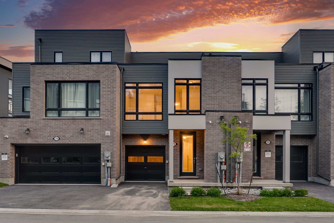
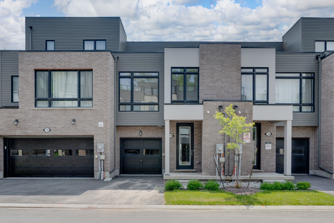
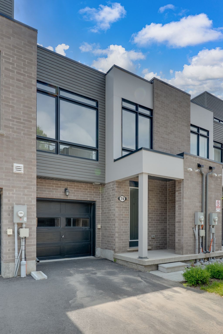
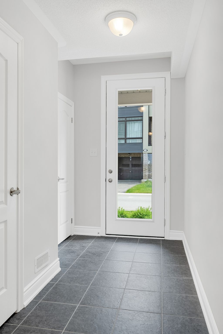
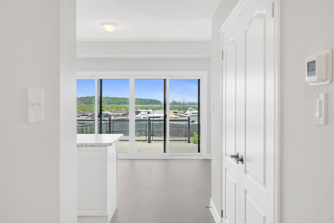
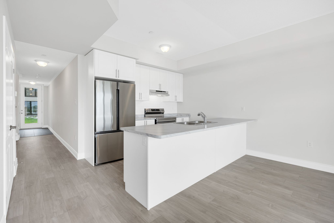
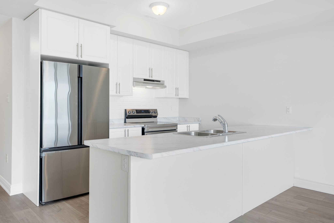
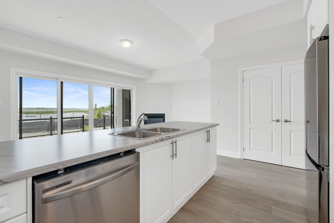
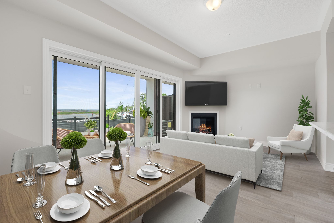
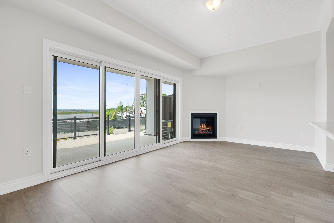
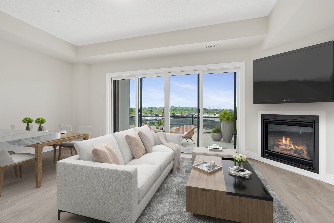
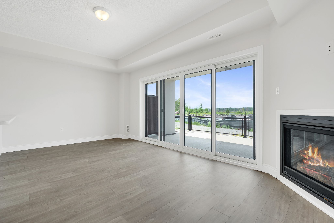
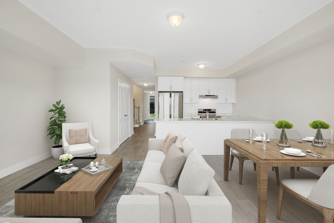
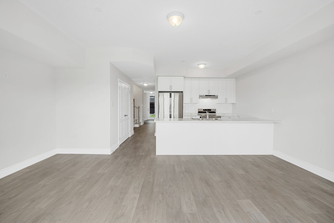
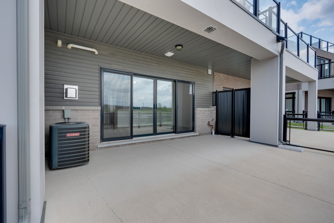
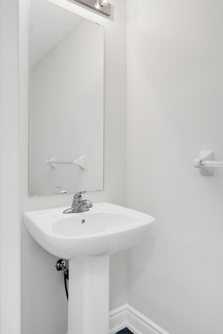
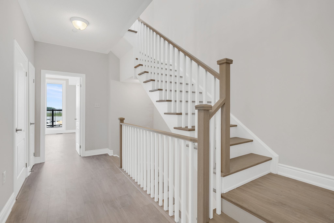
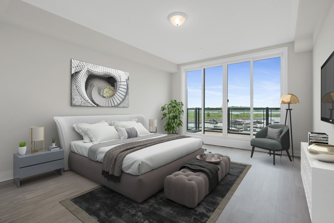
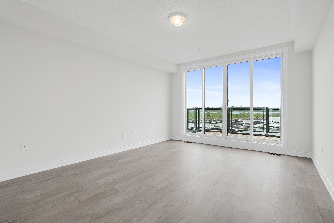
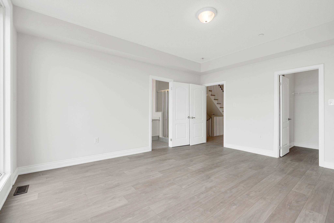
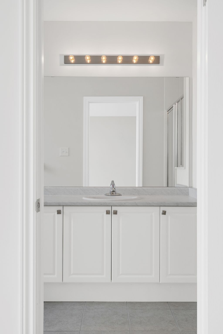
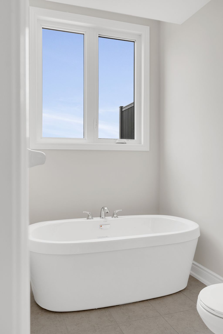
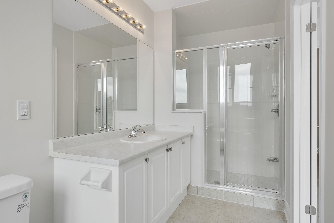
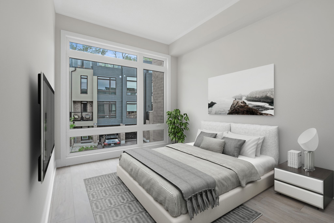
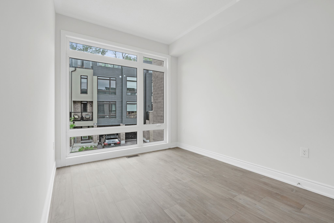


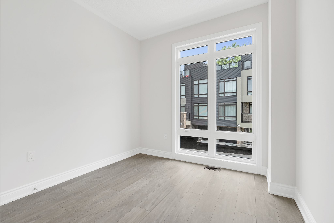
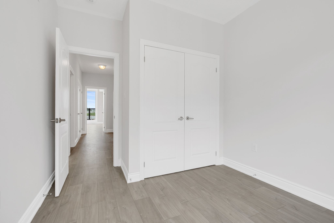
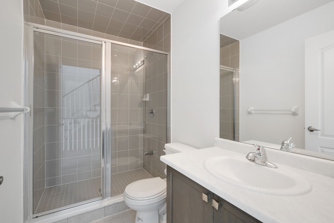
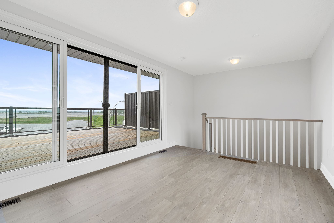
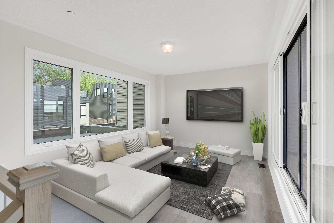
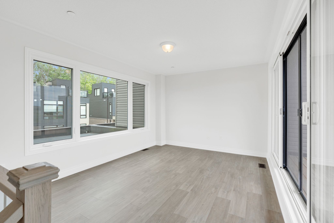
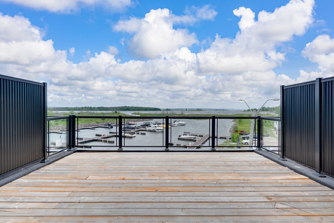
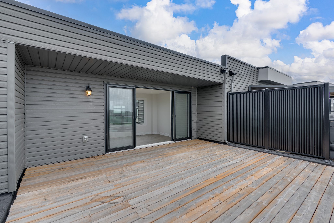
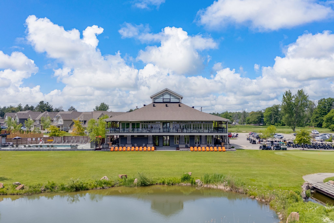
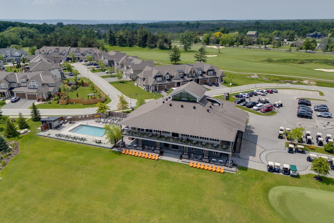

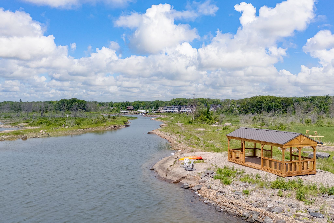
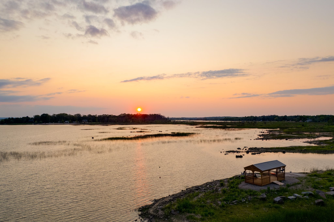
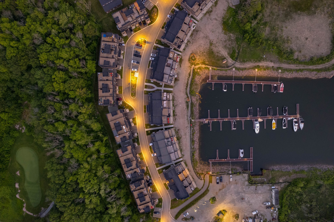
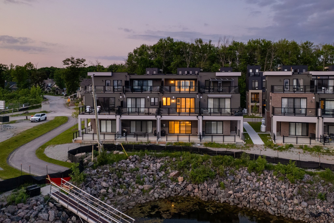
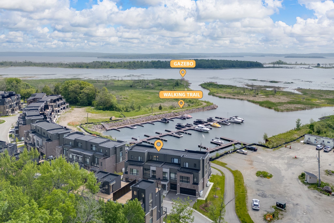
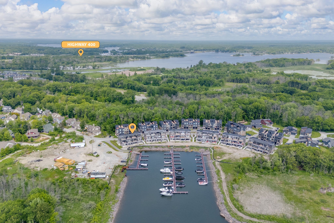
 Properties with this icon are courtesy of
TRREB.
Properties with this icon are courtesy of
TRREB.![]()
Welcome to elevated lakeside living at 74 Marina Village Drive - a thoughtfully designed, never-lived-in-before townhome nestled in the sought-after Oak Bay Golf & Marina community on Georgian Bay in Port Severn, Muskoka. This 3+1 Bedroom (family room easily converted to a 4th Bedroom), 3 Bathroom home offers full, year-round living that feels like a never-ending cottage retreat. All less than 5 minutes from Hwy 400 and just over an hour to the GTA. Designed for effortless indoor/outdoor living, this stunning home fts 3 spectacular outdoor spaces, each with waterfront views: a massive rooftop terrace, a generous walk-out patio, and a private balcony off the primary suite - perfect for entertaining or peaceful moments. The bright main floor showcases a modern kitchen with priceless Georgian Bay views, stainless steel appliances, and an eat-in island with a double sink for chef's convenience. The open-concept living and dining area offers sun-filled space, a cozy fireplace, and a walk-out to the patio. Upstairs, retreat to a serene primary bedrm with waterfront views, walkout balcony, 4-piece ensuite with a stand-alone tub, and a walk-in closet. The upper family rm is ideal for movie nights, remote work, or a flexible fourth bedrm; and also leads to the incredible terrace with breathtaking views. Step outside your door and into the resort-like lifestyle Oak Bay is known for. Hit the golf course, unwind at the outdoor pool or indoor sauna, dine at the clubhouse restaurant with chefs from Italy, take in the ravine views, enjoy a day on the water or by the beach, explore scenic trails and more. Oak Bay exclusive community building coming soon with tennis courts, gym + more. With year-round indoor/outdoor amenities, every season brings something to enjoy! Whether you're seeking a family getaway, a full-time residence, or a smart investment in one of Ontario's best waterfront communities, this home invites you to settle in and savour the Oak Bay life in every season.
- HoldoverDays: 60
- Architectural Style: 3-Storey
- Property Type: Residential Freehold
- Property Sub Type: Att/Row/Townhouse
- DirectionFaces: West
- GarageType: Attached
- Directions: Golf Course Rd & Marina Village Dr
- Tax Year: 2024
- Parking Features: Private
- ParkingSpaces: 1
- Parking Total: 2
- WashroomsType1: 1
- WashroomsType1Level: Ground
- WashroomsType2: 1
- WashroomsType2Level: Second
- WashroomsType3: 1
- WashroomsType3Level: Second
- BedroomsAboveGrade: 3
- BedroomsBelowGrade: 1
- Interior Features: Carpet Free, In-Law Capability
- Basement: None
- Cooling: Central Air
- HeatSource: Propane
- HeatType: Forced Air
- LaundryLevel: Upper Level
- ConstructionMaterials: Brick, Vinyl Siding
- Exterior Features: Patio
- Roof: Unknown
- Pool Features: Community, Inground
- Sewer: Sewer
- Foundation Details: Unknown
- LotSizeUnits: Feet
- LotDepth: 69.6
- LotWidth: 12.31
- PropertyFeatures: Lake Access, Lake/Pond, Marina, Ravine, Waterfront, Wooded/Treed
| School Name | Type | Grades | Catchment | Distance |
|---|---|---|---|---|
| {{ item.school_type }} | {{ item.school_grades }} | {{ item.is_catchment? 'In Catchment': '' }} | {{ item.distance }} |

