$399,999
#23 - 1200 Cheapside Street, London East, ON N5Y 5J6
East C, London East,
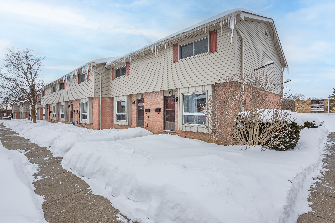
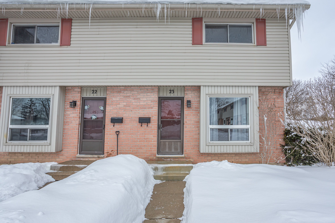
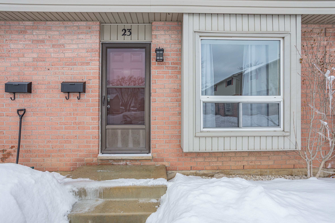
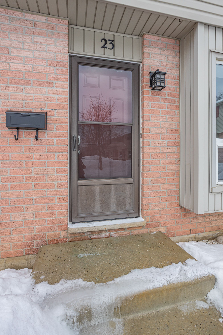
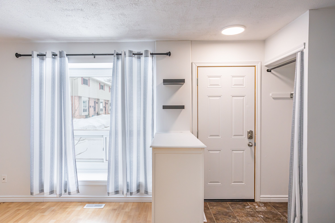
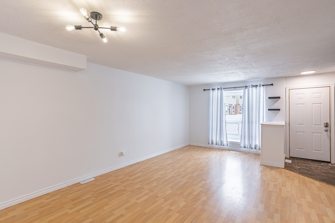
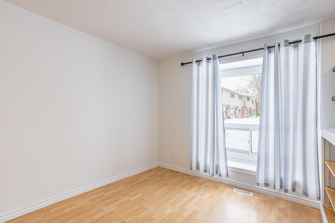
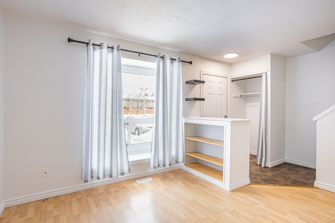
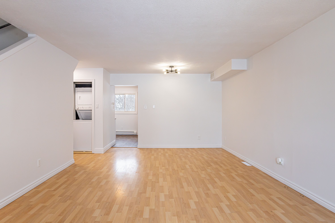
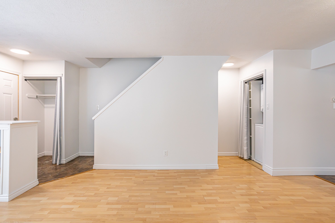
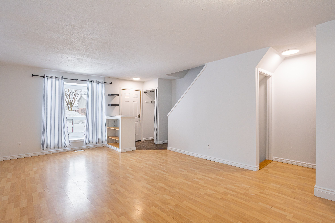
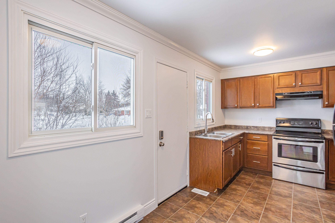
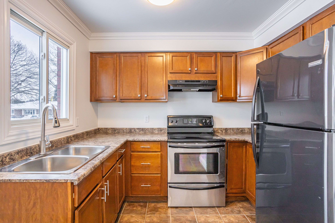
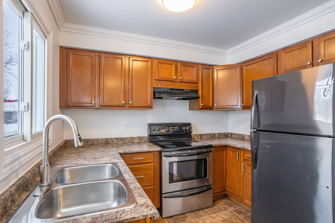
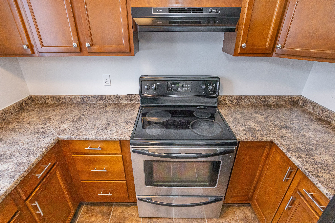
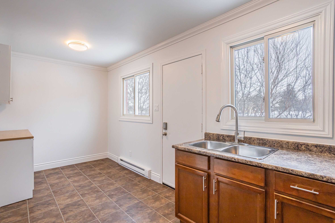
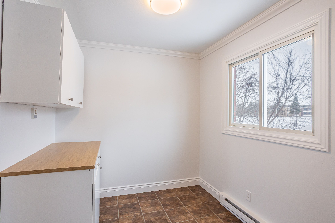

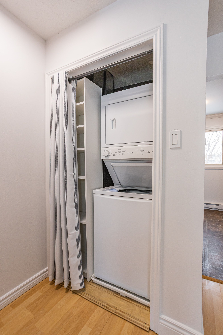
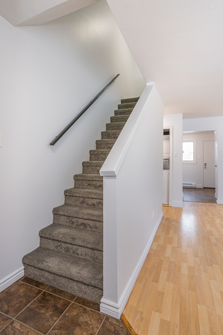
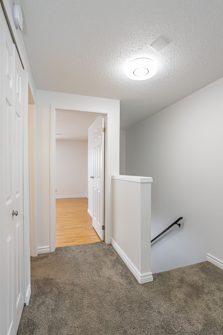

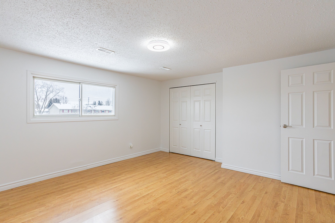
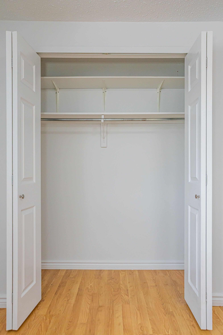
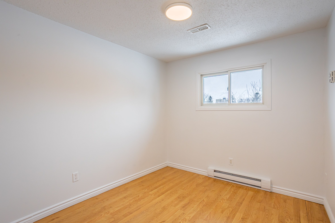
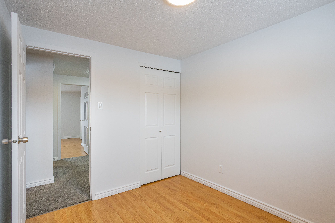
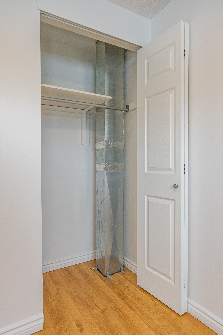
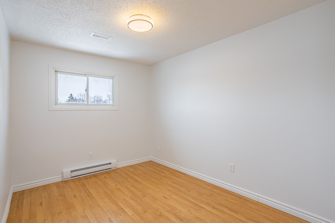
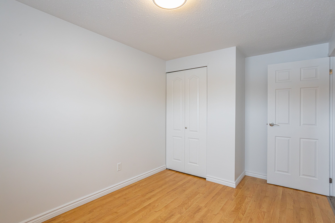
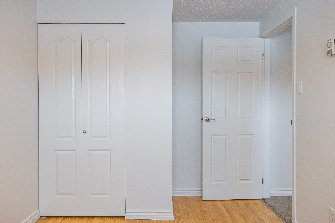
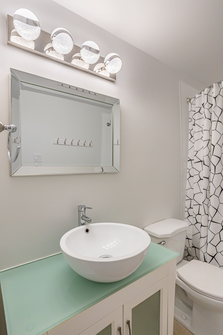
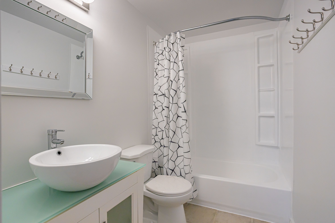
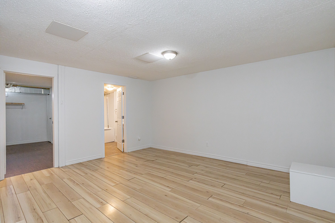

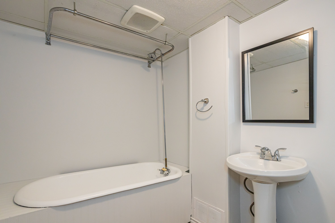
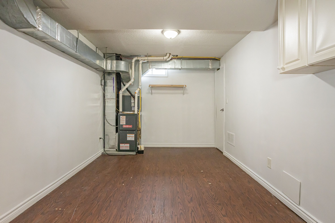
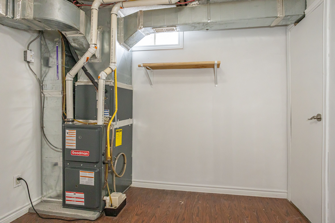
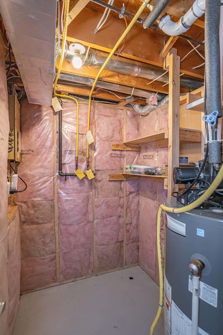
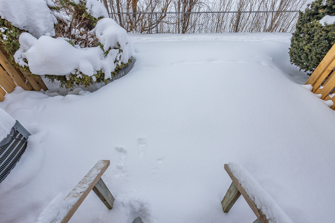
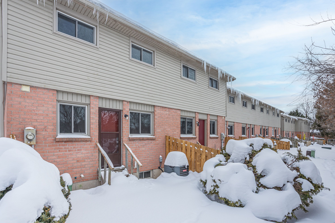
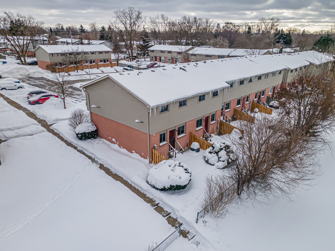
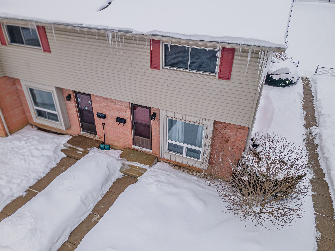
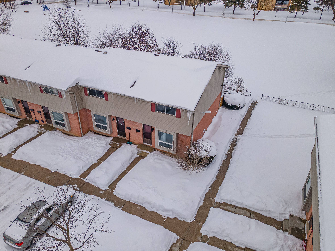
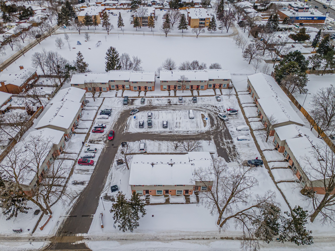
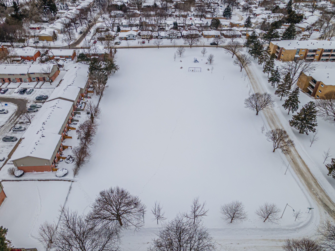
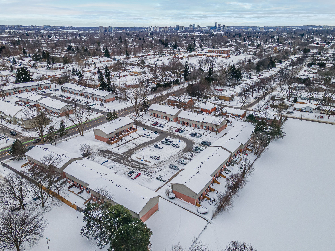
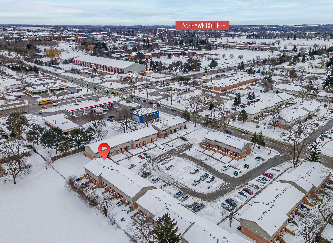
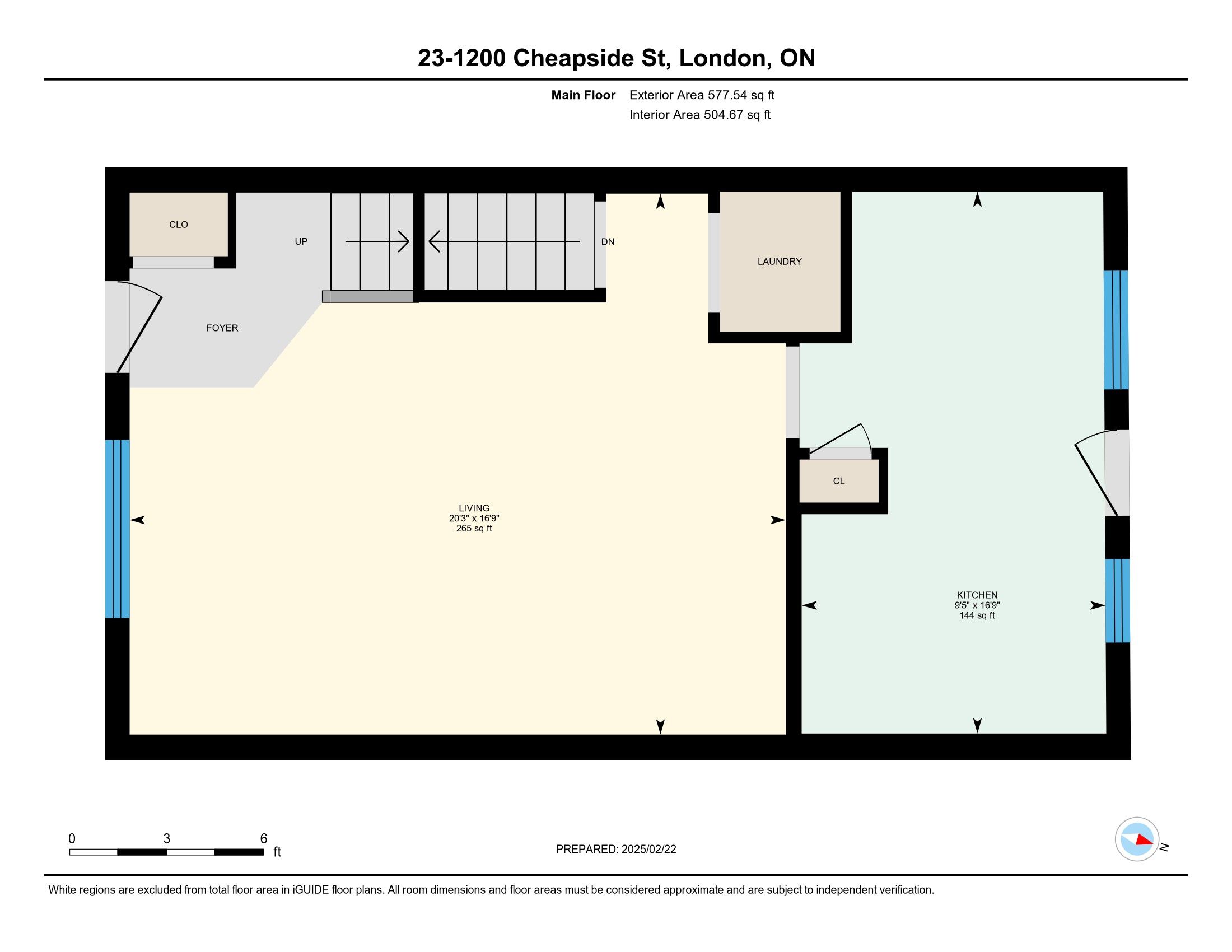
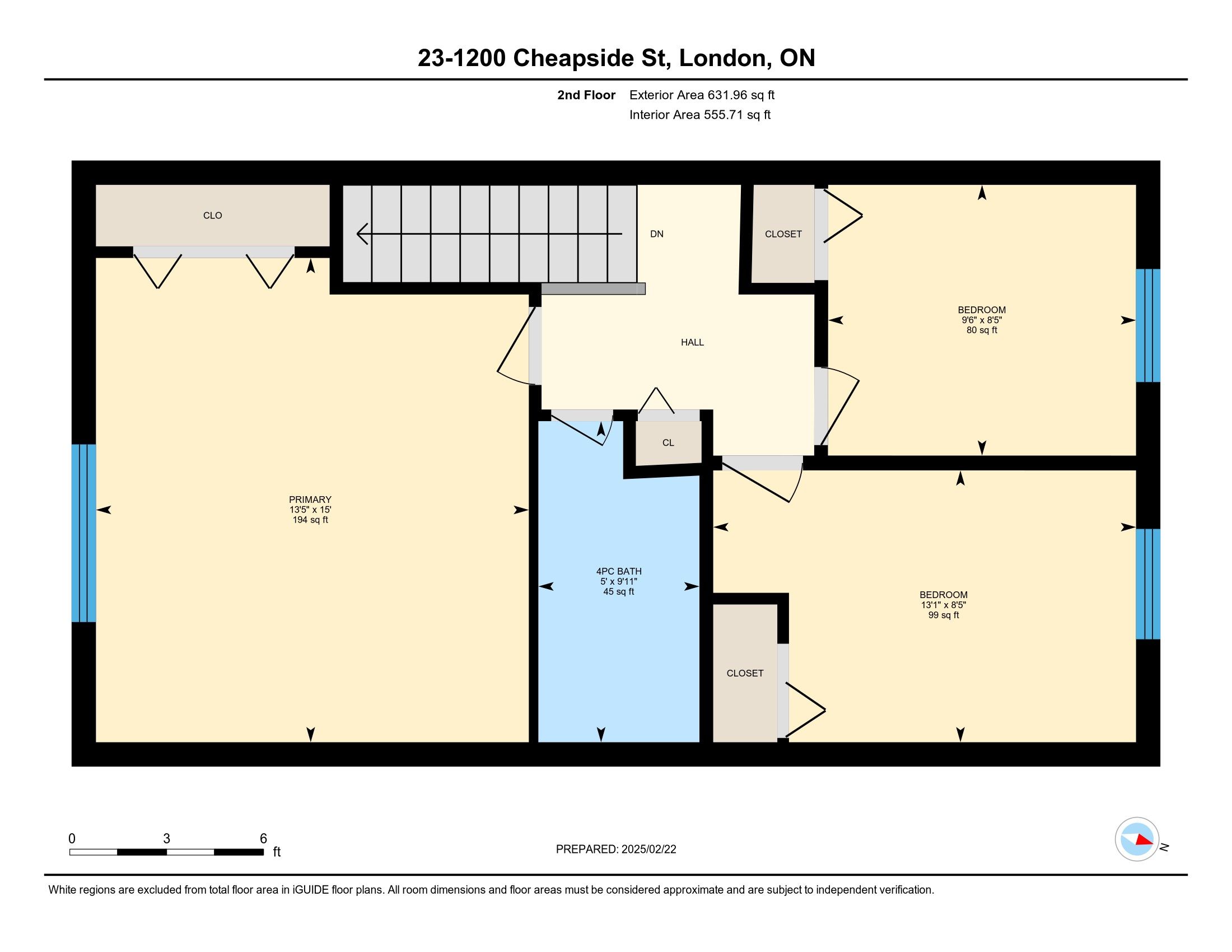
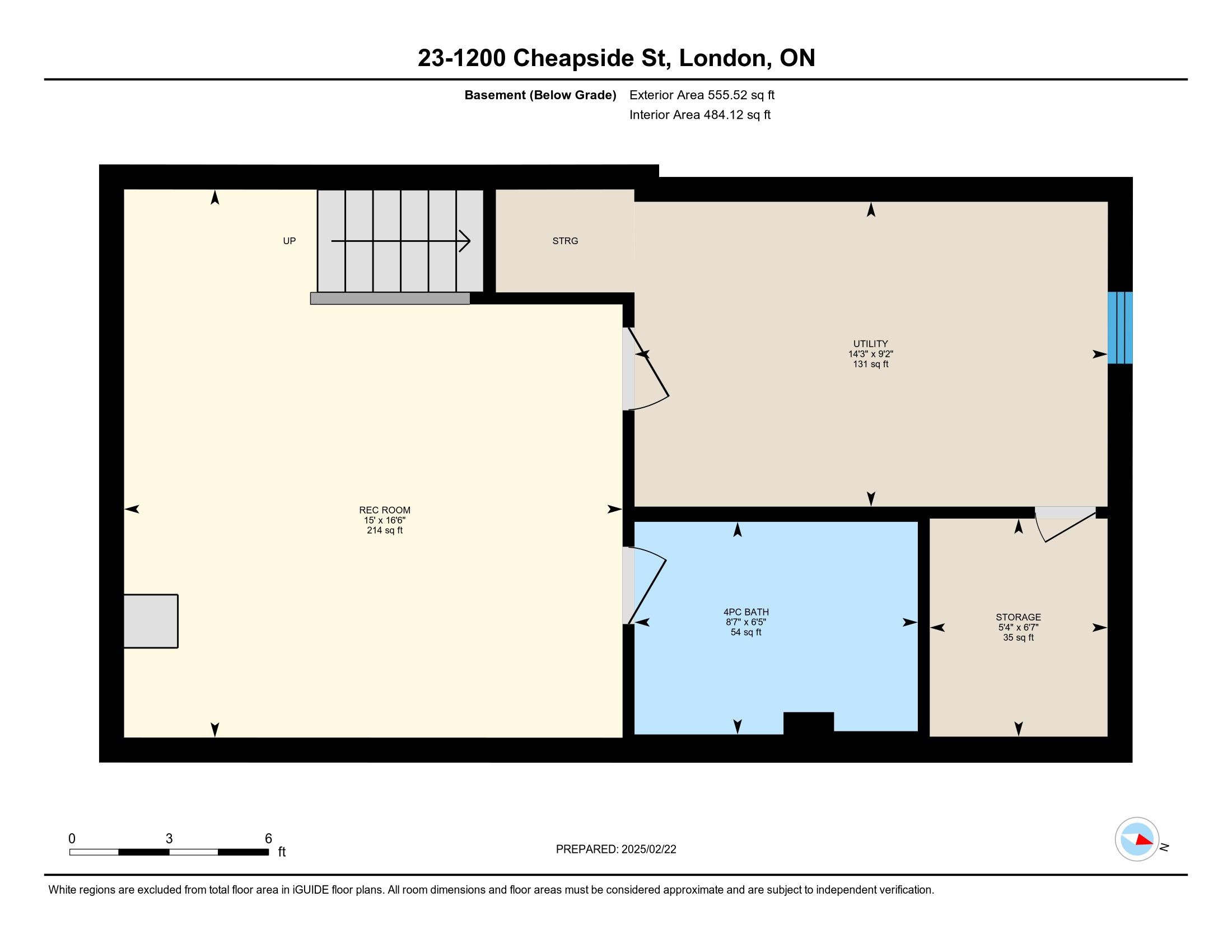
 Properties with this icon are courtesy of
TRREB.
Properties with this icon are courtesy of
TRREB.![]()
Here are 5 reasons you will love this home. First, its move-in ready, with fresh paint, modern lighting (2024), and newer upstairs carpeting giving it a clean, updated feel. Second, the layout is perfect for families or professionals, offering three spacious bedrooms, two bathrooms, and a finished basement for added living space. Third, it features convenient main-floor laundry, ideal if you're looking to downsize. Fourth, the low monthly condo fee includes snow removal and landscaping making ownership nearly worry-free. And fifth, the location is convenient & quiet, just minutes to Fanshawe College, parks, schools, public transit, and all the shopping and dining you could need. Whether you're buying your first home or adding to your portfolio, this is a smart choice in a well-managed complex!
- HoldoverDays: 10
- Architectural Style: 2-Storey
- Property Type: Residential Condo & Other
- Property Sub Type: Condo Townhouse
- GarageType: None
- Directions: Cheapside/Highbury N
- Tax Year: 2024
- ParkingSpaces: 1
- Parking Total: 1
- WashroomsType1: 2
- BedroomsAboveGrade: 3
- Interior Features: Water Heater Owned
- Basement: Finished
- Cooling: Central Air
- HeatSource: Gas
- HeatType: Forced Air
- LaundryLevel: Main Level
- ConstructionMaterials: Brick, Vinyl Siding
- Exterior Features: Backs On Green Belt, Landscaped, Lighting
- Roof: Asphalt Shingle
- Foundation Details: Poured Concrete
- Parcel Number: 089670022
| School Name | Type | Grades | Catchment | Distance |
|---|---|---|---|---|
| {{ item.school_type }} | {{ item.school_grades }} | {{ item.is_catchment? 'In Catchment': '' }} | {{ item.distance }} |

