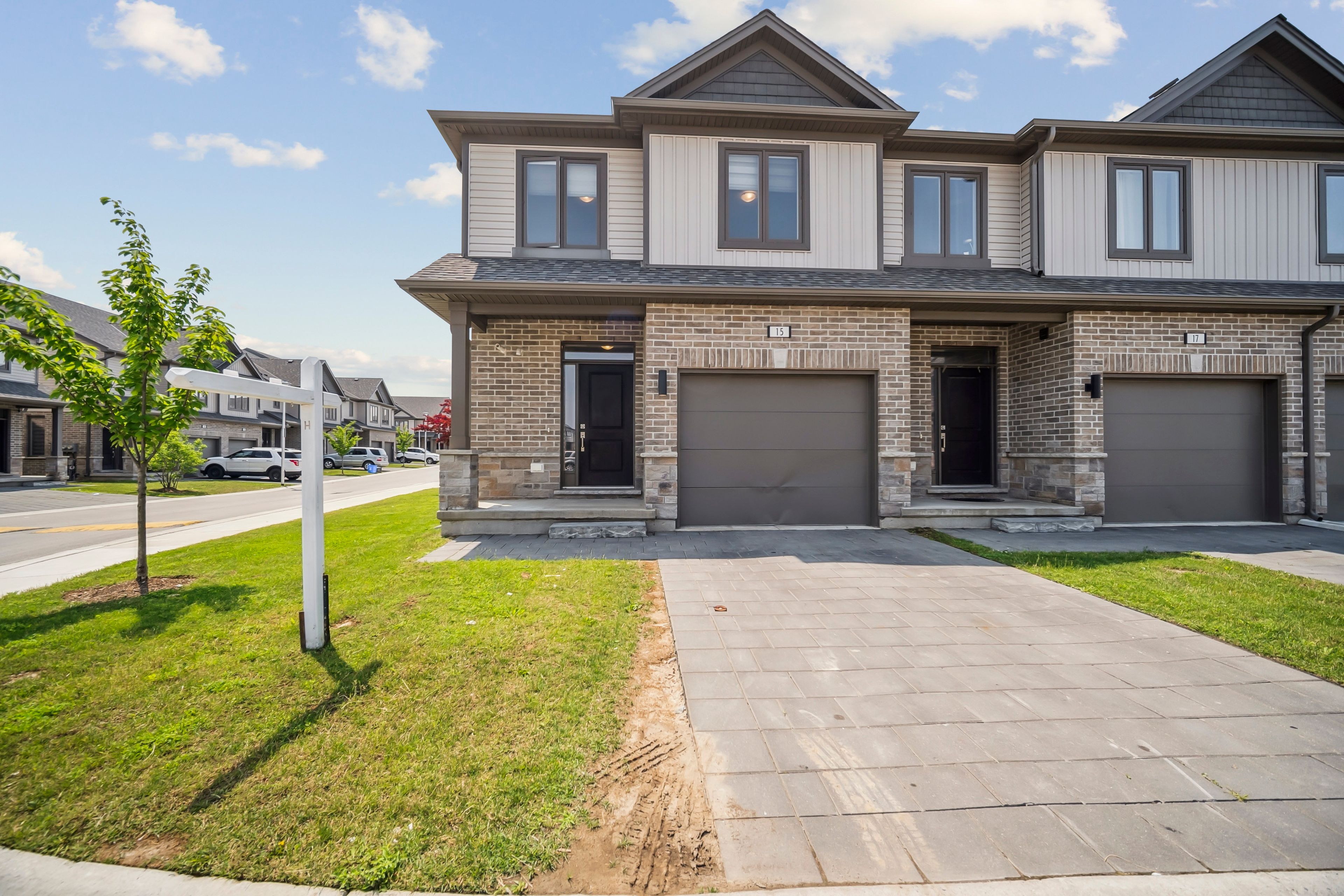$649,000
745 Chelton Road 15, London South, ON N6M 0J1
South U, London South,
 Properties with this icon are courtesy of
TRREB.
Properties with this icon are courtesy of
TRREB.![]()
Step into this beautifully maintained 3-bedroom, 2.5-bath corner townhome located in a quiet, family-friendly community. This home offers a perfect blend of comfort and functionality. The main floor features an open-concept layout with a bright kitchen, stainless steel appliances, generous cabinet space, and a breakfast bar that flows seamlessly into the living and dining areas ideal for entertaining. Walk out to your private patio, perfect for summer BBQs or morning coffee. Upstairs, you'll find a spacious primary bedroom with a walk-in closet and a 3-piece ensuite, along with two additional bedrooms and a full 4-piece bath. Located minutes from Highway 401, shopping centers, schools, parks, and all major amenities, this is an ideal opportunity for families, professionals, or investors alike. Don't miss your chance to own in one of London's fastest-growing communities, book your showing today!
- Architectural Style: 2-Storey
- Property Type: Residential Condo & Other
- Property Sub Type: Condo Townhouse
- GarageType: Built-In
- Directions: Entry from Chelton Road
- Tax Year: 2025
- ParkingSpaces: 1
- Parking Total: 2
- WashroomsType1: 1
- WashroomsType1Level: Ground
- WashroomsType2: 1
- WashroomsType2Level: Basement
- WashroomsType3: 1
- WashroomsType3Level: Second
- WashroomsType4: 1
- WashroomsType4Level: Second
- BedroomsAboveGrade: 3
- BedroomsBelowGrade: 1
- Interior Features: Other
- Basement: Other
- Cooling: Central Air
- HeatSource: Gas
- HeatType: Forced Air
- LaundryLevel: Upper Level
- ConstructionMaterials: Vinyl Siding, Brick
- Exterior Features: Deck
- Roof: Fibreglass Shingle
- Parcel Number: 095720072
- PropertyFeatures: Park, Library, School, Place Of Worship, Public Transit
| School Name | Type | Grades | Catchment | Distance |
|---|---|---|---|---|
| {{ item.school_type }} | {{ item.school_grades }} | {{ item.is_catchment? 'In Catchment': '' }} | {{ item.distance }} |


