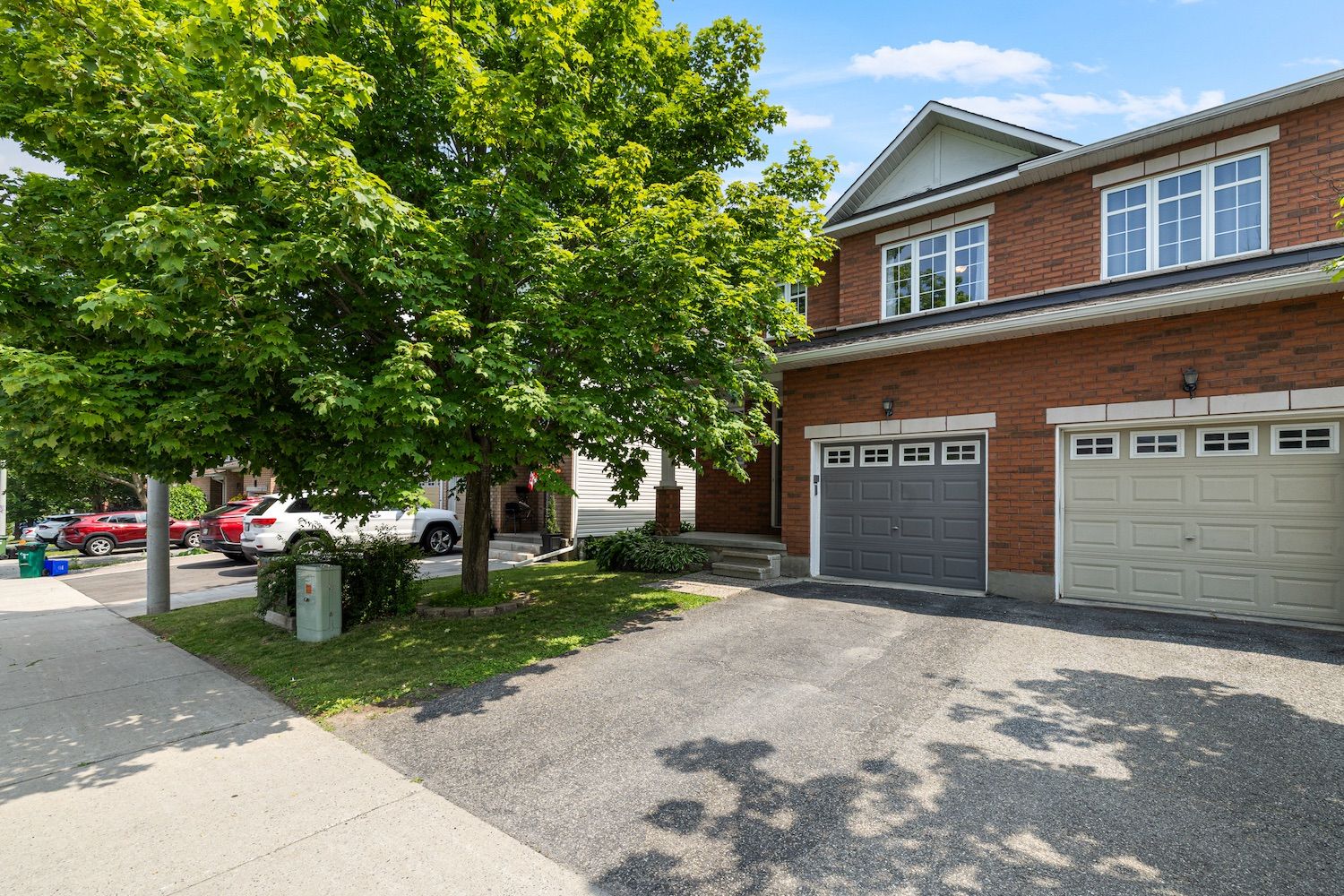$609,900
207 Portrush Avenue, Barrhaven, ON K2J 5J6
7706 - Barrhaven - Longfields, Barrhaven,
 Properties with this icon are courtesy of
TRREB.
Properties with this icon are courtesy of
TRREB.![]()
Spacious & functional END UNIT townhouse in the sought-after Longfields neighbourhood, located on a quiet street with great neighbours in a prime location, steps from the Barrhaven Marketplace, shopping, restaurants, grocery stores, schools, parks & public transit. You will be wowed by its space & brightness! It features gleaming hardwood floors on the main level, open concept south facing living space with large windows letting in lots of natural light, a kitchen with a walk-in pantry, 3 large bedrooms including a Primary Bedroom oasis PLUS an office area, a family room with a cozy gas fireplace for chilly winter days, a fenced backyard perfect for entertaining family & playing with your kids. Roof (2019 approx). Don't miss this home at a great price with fantastic value & schedule a viewing today!
- HoldoverDays: 60
- Architectural Style: 2-Storey
- Property Type: Residential Freehold
- Property Sub Type: Att/Row/Townhouse
- DirectionFaces: South
- GarageType: Attached
- Directions: From Longfields Dr, right on Portrush Ave.
- Tax Year: 2024
- Parking Features: Inside Entry
- ParkingSpaces: 1
- Parking Total: 2
- WashroomsType1: 2
- WashroomsType1Level: Second
- WashroomsType2: 1
- WashroomsType2Level: Main
- BedroomsAboveGrade: 3
- Fireplaces Total: 1
- Interior Features: Rough-In Bath
- Basement: Finished, Full
- Cooling: Central Air
- HeatSource: Gas
- HeatType: Forced Air
- ConstructionMaterials: Brick, Vinyl Siding
- Roof: Asphalt Shingle
- Pool Features: None
- Sewer: Sewer
- Foundation Details: Poured Concrete
- Parcel Number: 045967093
- LotSizeUnits: Feet
- LotDepth: 98.39
- LotWidth: 24.97
| School Name | Type | Grades | Catchment | Distance |
|---|---|---|---|---|
| {{ item.school_type }} | {{ item.school_grades }} | {{ item.is_catchment? 'In Catchment': '' }} | {{ item.distance }} |


