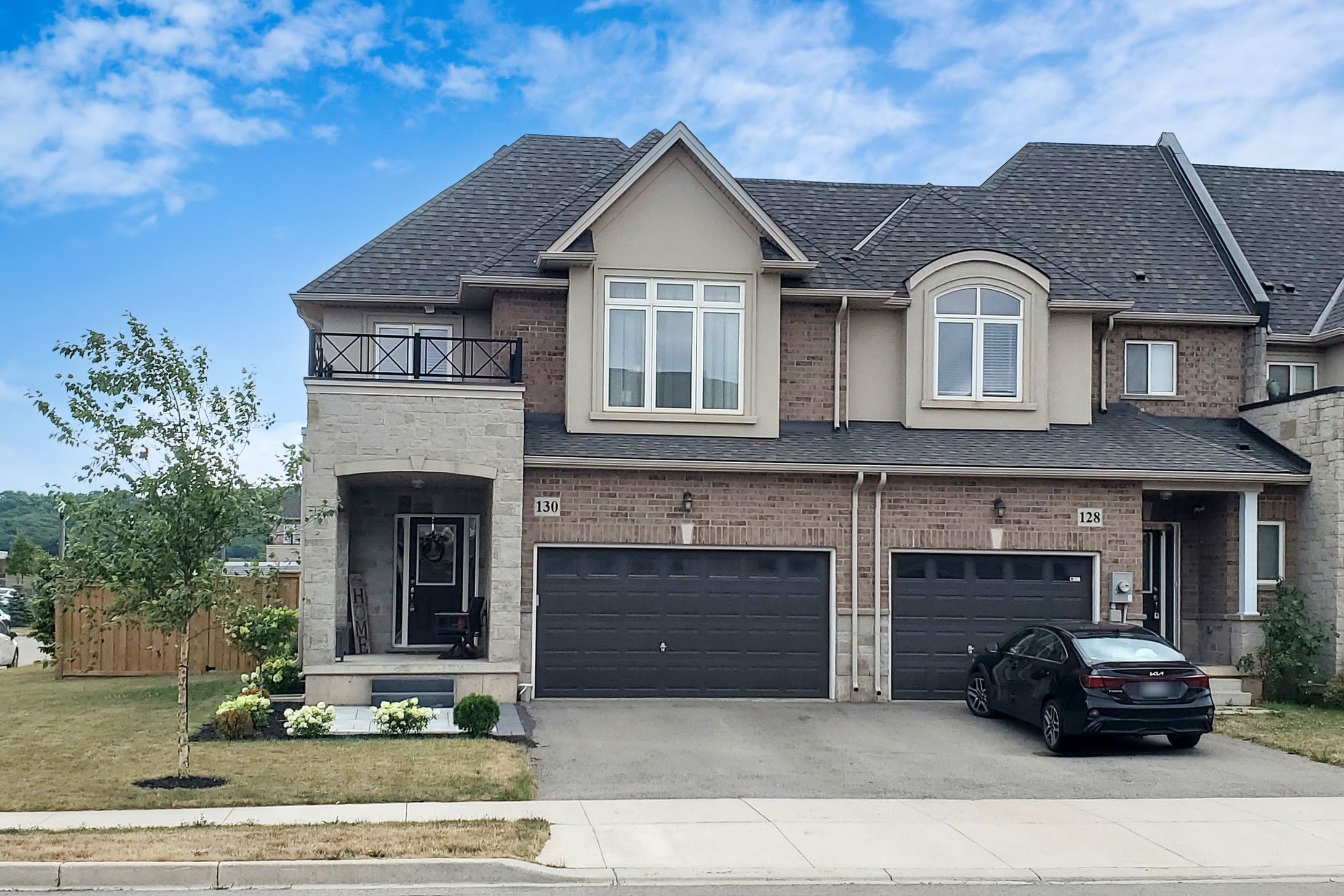$799,000
130 Sonoma Lane, Hamilton, ON L8E 0J9
Fruitland, Hamilton,
 Properties with this icon are courtesy of
TRREB.
Properties with this icon are courtesy of
TRREB.![]()
Welcome to 130 Sonoma Lane! A stunning 3 bedroom 2.5 bathroom & oversized 1.5 car garage freehold corner townhome built by DiCENZO Homes is situated on 38' wide and 100' deep corner lot in the sought after FOOTHILLS OF WINONA neighbourhood. Thoughtfully selected upgrades in this 1610 sq. ft. carpet free townhome where modern finishes and comfort come together to create the perfect sanctuary. You will immediately be impressed by the homes curb appeal and large patio in the fully fenced backyard. Main level has a modern open concept floor plan with 9' ceilings, hardwood floors, updated light fixtures, a family room with a gas fireplace and overlooking the dining area. Chef's dream kitchen has center island, granite countertops, backsplash, stainless steel appliances and upgraded cabinetry. Easy access to the huge backyard which has a natural gas BBQ line and a large interlocked patio which is perfect for BBQ parties. Gorgeous hardwood staircase takes you to the upper level where the hallway and all three bedrooms have hardwood floors. Grand primary bedroom with large walk-in closet, 4PC ensuite with glass shower, double vanity with granite counter, taller cabinets and a customized laundry closet. Other two bedrooms are of really good size. All bedrooms have custom storage shelves in the closets. Upgraded 4PC main bathroom with granite counter & taller cabinets. Unfinished basement has 3PC rough-in for the future bathroom. Access door from house to the oversized 1.5 car garage. Auto garage door opener installed. Property comes with a water softener installed in the basement. The family-friendly neighborhood offers ideal proximity to schools, Winona Park, Winona Crossing shopping district, 50 Point conservation area, Go transit and offering quick access to the QEW. 130 Sonoma Lane is move-in ready, designed to provide a seamless living experience. A must see property!
- HoldoverDays: 90
- Architectural Style: 2-Storey
- Property Type: Residential Freehold
- Property Sub Type: Att/Row/Townhouse
- DirectionFaces: South
- GarageType: Attached
- Directions: Fifty Rd / Sonoma Lane
- Tax Year: 2025
- Parking Features: Private
- ParkingSpaces: 2
- Parking Total: 3
- WashroomsType1: 1
- WashroomsType1Level: Ground
- WashroomsType2: 1
- WashroomsType2Level: Second
- WashroomsType3: 1
- WashroomsType3Level: Second
- BedroomsAboveGrade: 3
- Fireplaces Total: 1
- Interior Features: Auto Garage Door Remote, Carpet Free, ERV/HRV, Sump Pump, On Demand Water Heater, Water Softener
- Basement: Full, Unfinished
- Cooling: Central Air
- HeatSource: Gas
- HeatType: Forced Air
- LaundryLevel: Upper Level
- ConstructionMaterials: Brick, Other
- Exterior Features: Patio, Porch, Year Round Living
- Roof: Asphalt Shingle
- Pool Features: None
- Sewer: Sewer
- Foundation Details: Poured Concrete
- Parcel Number: 173680823
- LotSizeUnits: Feet
- LotDepth: 100.92
- LotWidth: 38.26
- PropertyFeatures: Fenced Yard, School, Public Transit, Rec./Commun.Centre
| School Name | Type | Grades | Catchment | Distance |
|---|---|---|---|---|
| {{ item.school_type }} | {{ item.school_grades }} | {{ item.is_catchment? 'In Catchment': '' }} | {{ item.distance }} |


