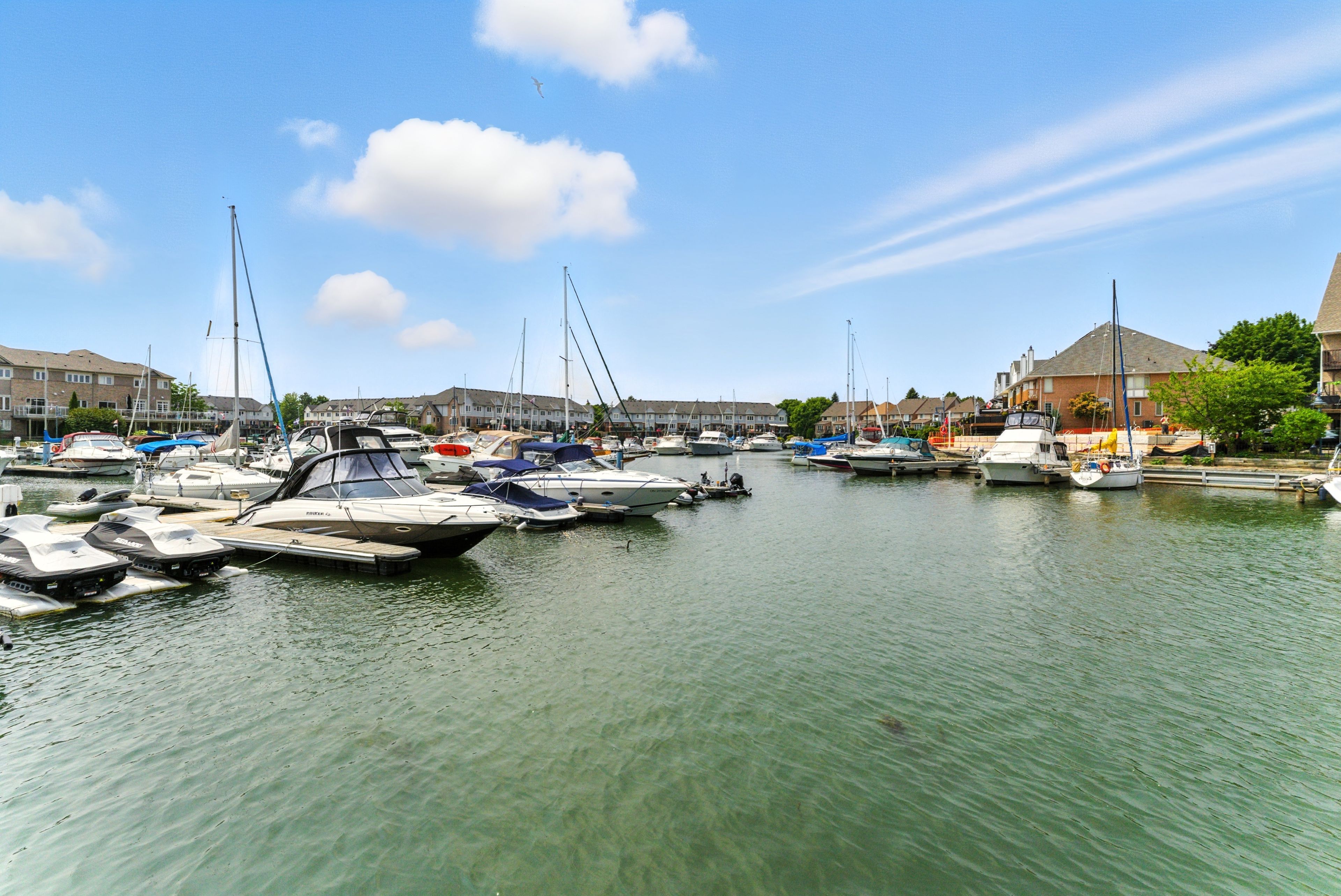$1,340,000
65 Sunvale Place, Hamilton, ON L8E 4Z6
Lakeshore, Hamilton,
 Properties with this icon are courtesy of
TRREB.
Properties with this icon are courtesy of
TRREB.![]()
Welcome to 65 Sunvale Place, an immaculately maintained freehold townhome backing onto the Newport Yacht Club marina on the shores of Lake Ontario. With over 3,300 sq ft of living space plus a finished basement, this executive 3-storey home features 4 spacious bedrooms, 4 upgraded bathrooms, and multiple terraces with breath-taking sunset and waterfront views. The main floor offers a bright living/dining area with hardwood floors, crown moulding, and a private terrace. The open-concept kitchen and family room overlook the marina and walk out to a large patio for a perfect sunset. Upstairs, the primary suite includes a Juliette balcony, his-and-her closets, and a beautifully renovated 6-piece ensuite. A second suite with a private bath completes this level. Two more bedrooms and a full bath are found on the third floor and features a massive walk-in closet! The finished basement includes a rec. room and walkout access to the garage and lower deck. All this in a waterfront setting just minutes from highways, shops, and amenities - luxury lakeside living at its finest.
- HoldoverDays: 120
- Architectural Style: 3-Storey
- Property Type: Residential Freehold
- Property Sub Type: Att/Row/Townhouse
- DirectionFaces: West
- GarageType: Attached
- Directions: Sunvale Pl and Waterford Cres
- Tax Year: 2024
- Parking Features: Available, Covered
- ParkingSpaces: 1
- Parking Total: 3
- WashroomsType1: 1
- WashroomsType1Level: Second
- WashroomsType2: 1
- WashroomsType2Level: Second
- WashroomsType3: 1
- WashroomsType3Level: Third
- WashroomsType4: 1
- WashroomsType4Level: Ground
- BedroomsAboveGrade: 4
- BedroomsBelowGrade: 1
- Interior Features: Auto Garage Door Remote, Carpet Free
- Basement: Finished with Walk-Out
- Cooling: Central Air
- HeatSource: Gas
- HeatType: Forced Air
- ConstructionMaterials: Brick
- Exterior Features: Canopy, Patio
- Roof: Asphalt Shingle
- Pool Features: Community
- Waterfront Features: Marina Services
- Sewer: Sewer
- Foundation Details: Concrete, Concrete Block
- Parcel Number: 173470143
- LotSizeUnits: Feet
- LotDepth: 113.19
- LotWidth: 17.09
- PropertyFeatures: Clear View, Cul de Sac/Dead End, Fenced Yard, Lake Access, Lake/Pond, Library
| School Name | Type | Grades | Catchment | Distance |
|---|---|---|---|---|
| {{ item.school_type }} | {{ item.school_grades }} | {{ item.is_catchment? 'In Catchment': '' }} | {{ item.distance }} |


