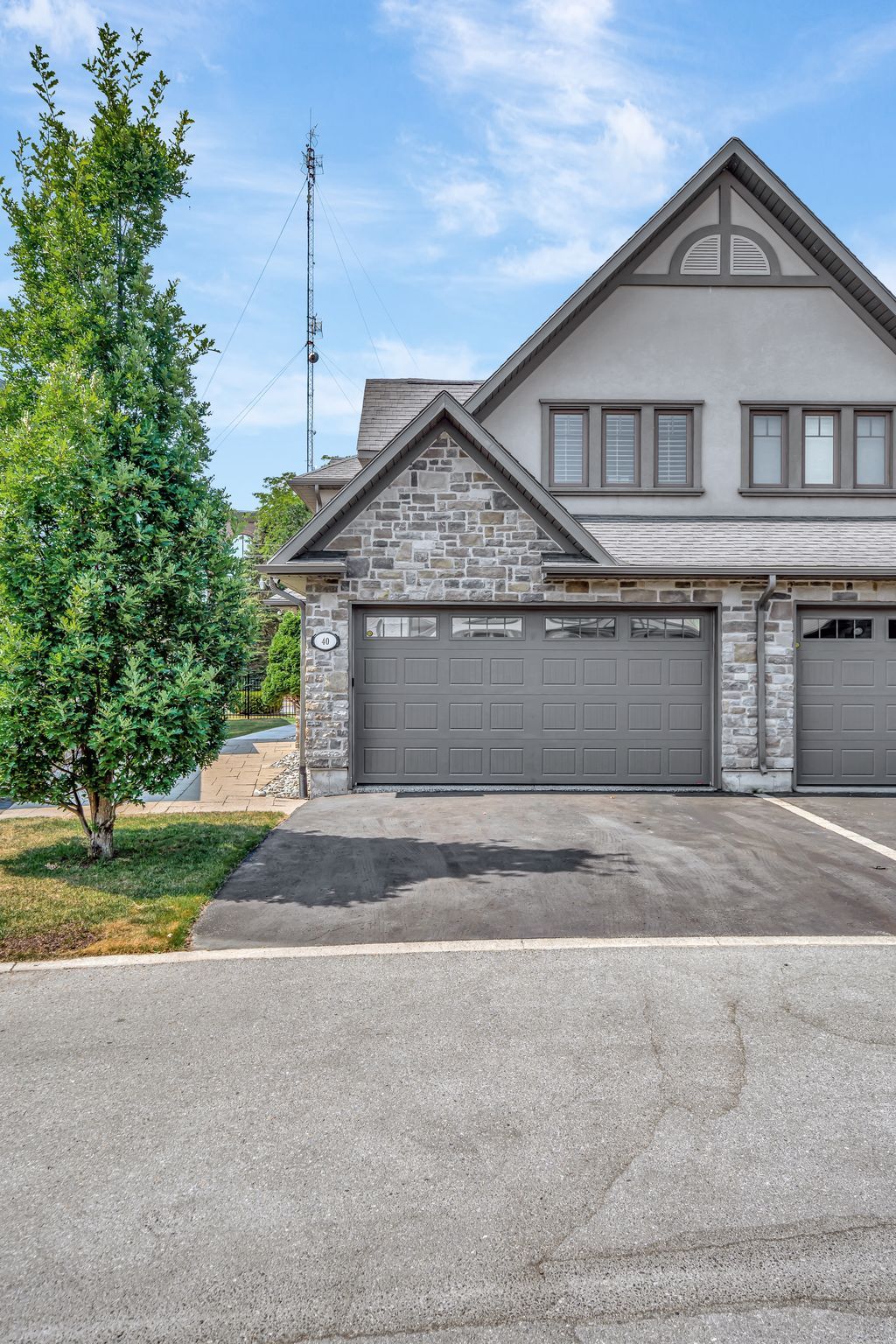$1,080,000
24 South Church Street 40, Belleville, ON K8N 0A9
Belleville Ward, Belleville,
 Properties with this icon are courtesy of
TRREB.
Properties with this icon are courtesy of
TRREB.![]()
This is your invitation to slow down, settle in, and start living well! Welcome to 24 S Church St Unit 40 - the sunny, end-unit just steps from the Bay of Quinte that is calling your name.Step inside and you'll notice it immediately: light pouring in from three sides, warm in-floor heating under your feet, and a layout that feels both grand and effortless. The open-concept main floor offers versatility and flexibility, whether you're looking to enjoy a morning coffee in your slippers, or to host the entire family.Upstairs, the oversized primary suite impresses with its nearly 22' length, walk-in closet, and spa-inspired ensuite with heated floors. A second bedroom and full bath make guests feel at home, while the cathedral-ceiling family room, complete with gas fireplace, wet bar, and balcony walkout, sets the stage for wine nights, book club, or simply enjoying the harbour views.Practical perks? You're covered: upgraded furnace, AC, hot water tank, security system, and most appliances. Plus, a double garage for your cars, bikes, and all the extras.A short, scenic walk to the waterfront, marinas, trails, and downtown Bellevilles shops and restaurants.Book your showing and see why this one feels like home!
- HoldoverDays: 30
- Architectural Style: 2-Storey
- Property Type: Residential Freehold
- Property Sub Type: Att/Row/Townhouse
- DirectionFaces: East
- GarageType: Attached
- Directions: Dundas Street East to South Church Street
- Tax Year: 2025
- Parking Features: Available, Private
- ParkingSpaces: 2
- Parking Total: 4
- WashroomsType1: 1
- WashroomsType1Level: Main
- WashroomsType2: 1
- WashroomsType2Level: Second
- WashroomsType3: 1
- WashroomsType3Level: Second
- BedroomsAboveGrade: 2
- Fireplaces Total: 2
- Interior Features: Auto Garage Door Remote, Bar Fridge, Carpet Free, Central Vacuum, Water Heater Owned
- Basement: None
- Cooling: Central Air
- HeatSource: Gas
- HeatType: Radiant
- LaundryLevel: Main Level
- ConstructionMaterials: Stone, Stucco (Plaster)
- Exterior Features: Lighting, Patio
- Roof: Asphalt Shingle
- Pool Features: None
- Sewer: Sewer
- Foundation Details: Poured Concrete
- Topography: Flat
- Parcel Number: 404770215
- LotSizeUnits: Feet
- LotDepth: 111.52
- LotWidth: 22.12
- PropertyFeatures: Hospital, Marina, Park, Public Transit
| School Name | Type | Grades | Catchment | Distance |
|---|---|---|---|---|
| {{ item.school_type }} | {{ item.school_grades }} | {{ item.is_catchment? 'In Catchment': '' }} | {{ item.distance }} |


