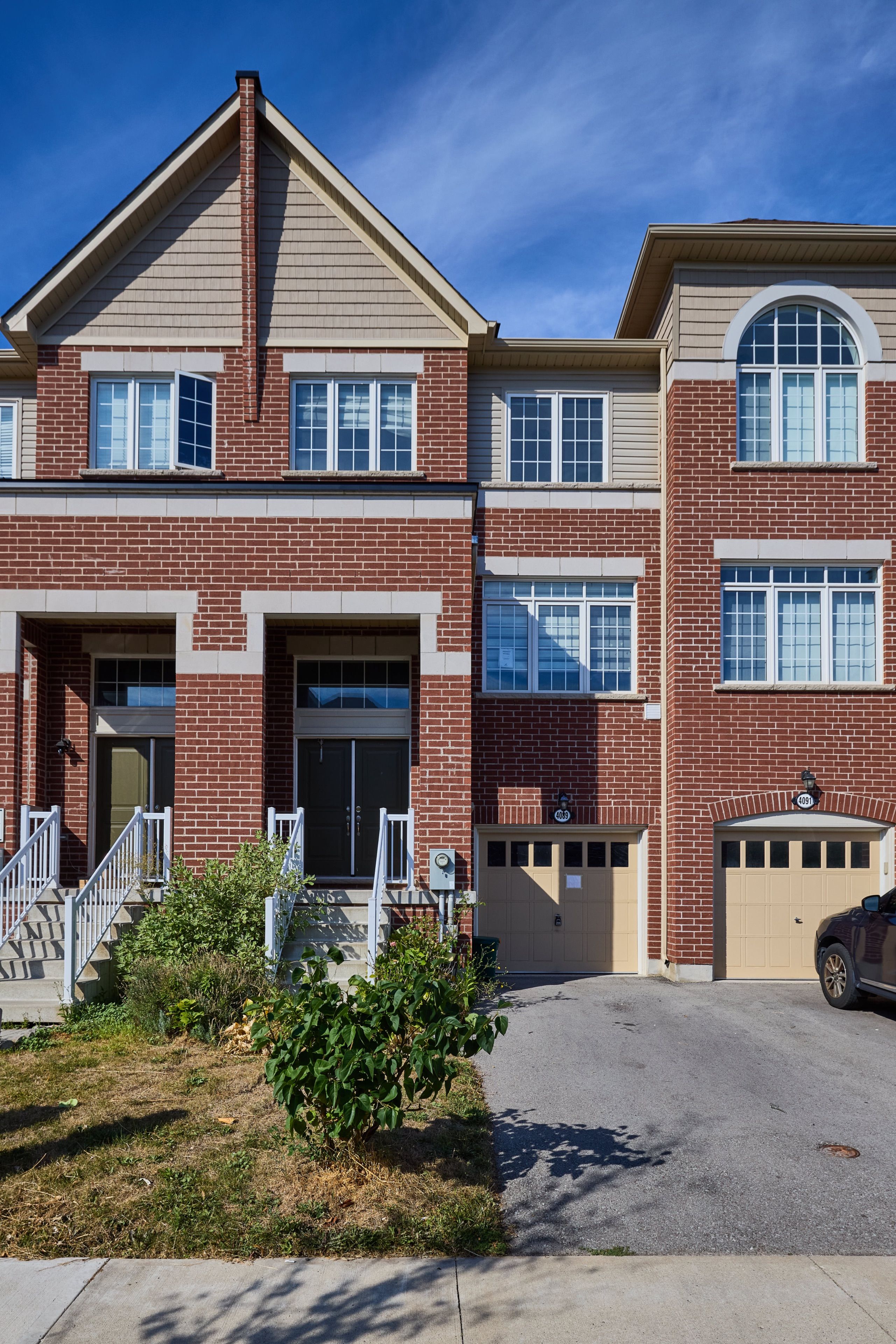$719,500
4089 Canby Street, Lincoln, ON L3J 0R4
982 - Beamsville, Lincoln,
 Properties with this icon are courtesy of
TRREB.
Properties with this icon are courtesy of
TRREB.![]()
Welcome to 4089 Canby Street. This 3 bedroom, 4 bathroom townhome is located in the heart of Beamsville and offers easy access to the QEW. Step inside the front door to find a bright foyer with a large coat closet, large living room adorned with hardwood floors, a spacious eat in kitchen with luxurious counter tops and a lovely tiled backsplash and a 2 piece bathroom. The third floor of the home offers a huge primary bedroom complete with 4 piece ensuite bathroom and a walk-in closet, a full four piece bathroom and 2 additional bedrooms. The main floor of the home includes a nice sized rec room, 2 piece bathroom, a large laundry/mud room and a walk-out to the deck in the fully fenced backyard. Parking for 2 vehicles on site between the attached single car garage and driveway. Easy access to schools, shopping, stunning wineries, the Niagara Escarpment and much more of the very best the Beamsville Bench has to offer. Being sold under power of sale with no representations or warranties of any kind.
- Architectural Style: 3-Storey
- Property Type: Residential Freehold
- Property Sub Type: Att/Row/Townhouse
- DirectionFaces: North
- GarageType: Attached
- Directions: Cherry Heights Blvd to Canby St
- Tax Year: 2025
- Parking Features: Private
- ParkingSpaces: 1
- Parking Total: 2
- WashroomsType1: 1
- WashroomsType1Level: Second
- WashroomsType2: 1
- WashroomsType2Level: Third
- WashroomsType3: 1
- WashroomsType3Level: Third
- WashroomsType4: 1
- WashroomsType4Level: Main
- BedroomsAboveGrade: 3
- Interior Features: Water Heater
- Basement: Full, Unfinished
- Cooling: Central Air
- HeatSource: Gas
- HeatType: Forced Air
- LaundryLevel: Main Level
- ConstructionMaterials: Brick, Vinyl Siding
- Exterior Features: Deck, Year Round Living
- Roof: Shingles
- Pool Features: None
- Sewer: Sewer
- Foundation Details: Poured Concrete
- Parcel Number: 461061305
- LotSizeUnits: Feet
- LotDepth: 90.22
- LotWidth: 20.01
| School Name | Type | Grades | Catchment | Distance |
|---|---|---|---|---|
| {{ item.school_type }} | {{ item.school_grades }} | {{ item.is_catchment? 'In Catchment': '' }} | {{ item.distance }} |


