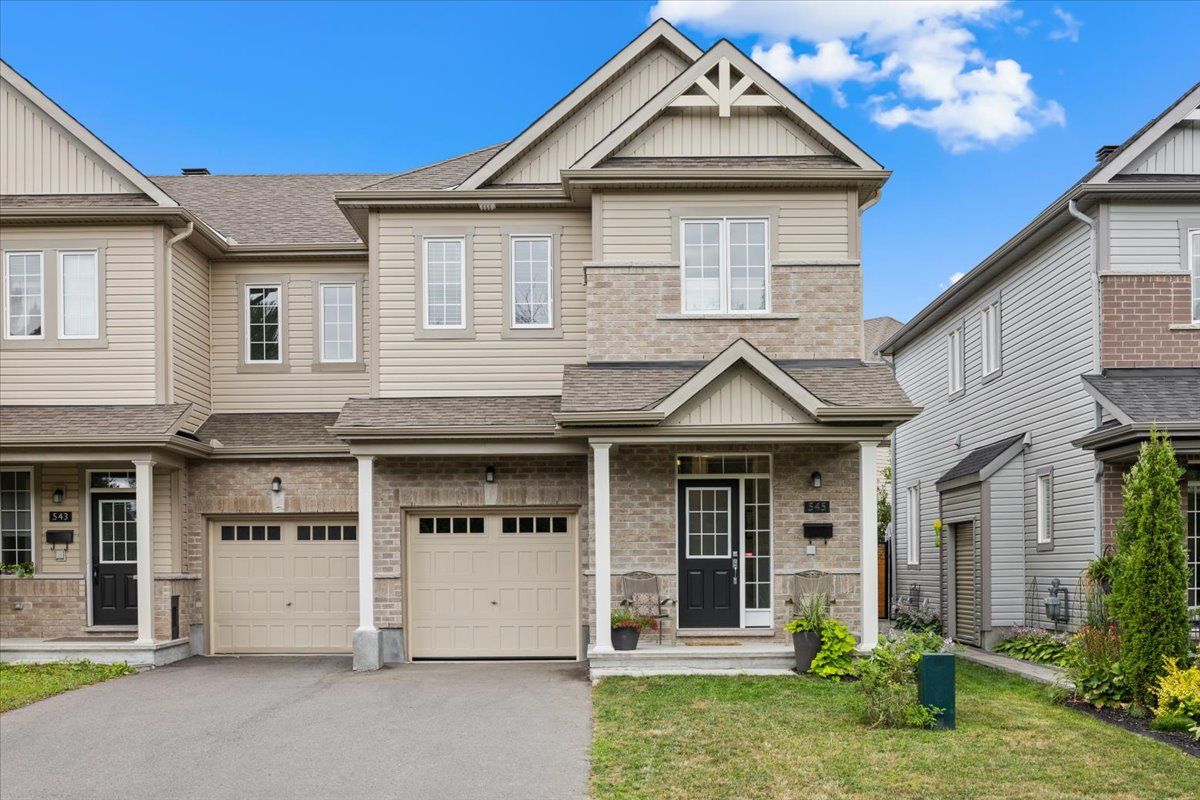$669,000
545 Tulip Tree Way, Orleans - Convent Glen and Area, ON K1W 0L8
2013 - Mer Bleue/Bradley Estates/Anderson Park, Orleans - Convent Glen and Area,
 Properties with this icon are courtesy of
TRREB.
Properties with this icon are courtesy of
TRREB.![]()
Within the prestigious Trailsedge community of Orleans, this distinguished end-unit townhome is positioned on a serene, private lot backing onto protected woodland and a meandering creek, offering immediate access to scenic pathways for a nature-infused lifestyle. Step inside to an expansive open-concept layout adorned with rich hardwood flooring, leading to an impeccably appointed kitchen featuring a brilliant white palette, sophisticated backsplash, and premium stainless steel appliances. The second level hosts a generous primary suite a true sanctuary with a spa-inspired ensuite and a spacious walk-in closet alongside two additional bedrooms and a convenient laundry room. The partially finished lower level provides exceptional potential for a recreation area and features a rough-in for a future bathroom, while the secluded, landscaped backyard oasis, complete with a premium hot tub, creates a year-round haven for relaxation and entertaining.
- HoldoverDays: 60
- Architectural Style: 2-Storey
- Property Type: Residential Freehold
- Property Sub Type: Att/Row/Townhouse
- DirectionFaces: South
- GarageType: Attached
- Directions: 545 TULIP TREE WAY ORLEANS ON K1W 0L8
- Tax Year: 2025
- Parking Features: Lane
- ParkingSpaces: 1
- Parking Total: 2
- WashroomsType1: 1
- WashroomsType1Level: Ground
- WashroomsType2: 2
- WashroomsType2Level: Second
- BedroomsAboveGrade: 3
- Interior Features: Air Exchanger
- Basement: Full, Partially Finished
- Cooling: Central Air
- HeatSource: Gas
- HeatType: Forced Air
- LaundryLevel: Upper Level
- ConstructionMaterials: Brick, Vinyl Siding
- Roof: Asphalt Rolled
- Pool Features: None
- Sewer: Sewer
- Foundation Details: Poured Concrete
- Parcel Number: 044041922
- LotSizeUnits: Feet
- LotDepth: 85.56
- LotWidth: 26.9
| School Name | Type | Grades | Catchment | Distance |
|---|---|---|---|---|
| {{ item.school_type }} | {{ item.school_grades }} | {{ item.is_catchment? 'In Catchment': '' }} | {{ item.distance }} |


