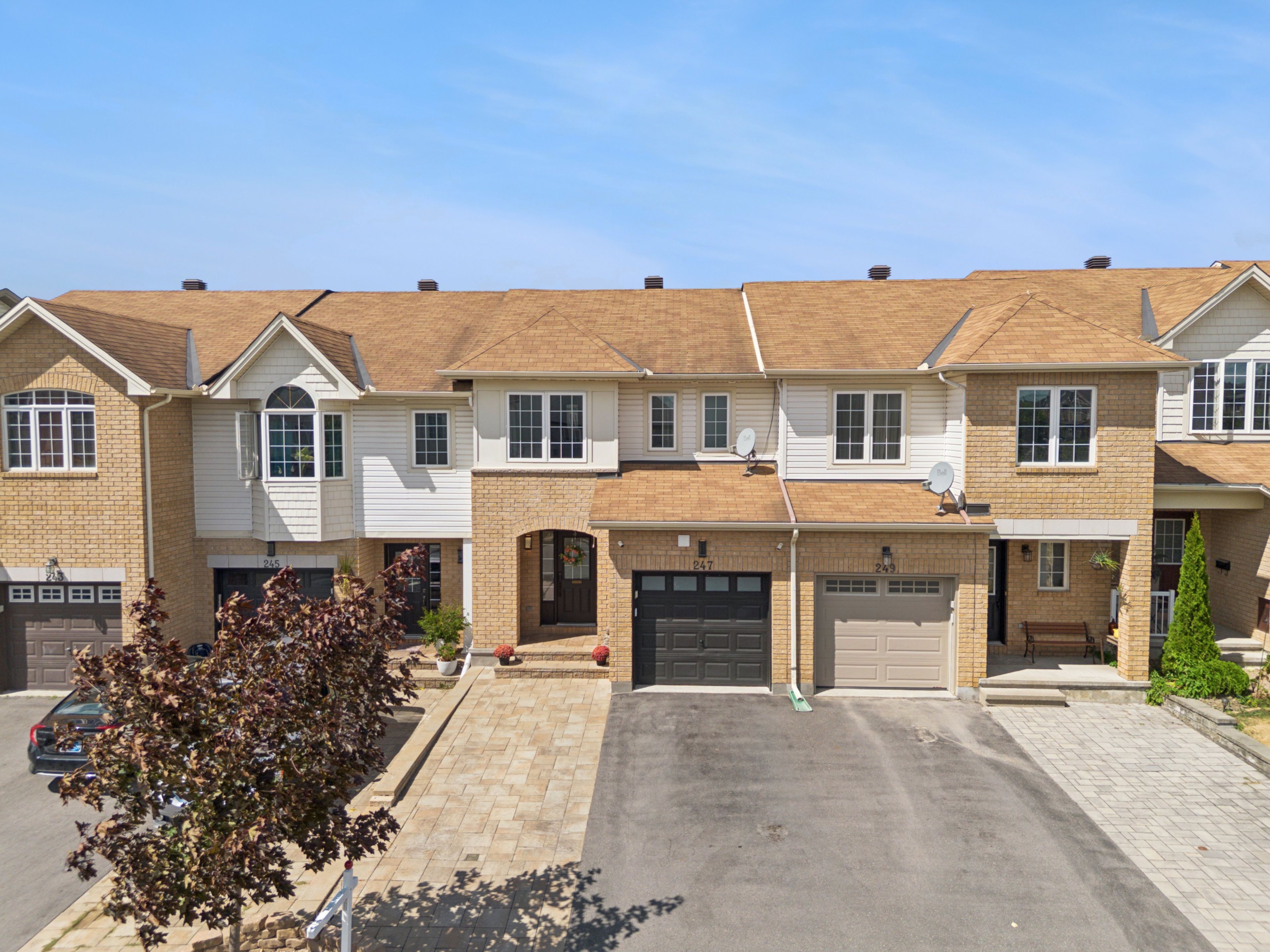$590,000
247 Rolling Meadow Crescent, Orleans - Convent Glen and Area, ON K1W 0A8
2013 - Mer Bleue/Bradley Estates/Anderson Park, Orleans - Convent Glen and Area,
 Properties with this icon are courtesy of
TRREB.
Properties with this icon are courtesy of
TRREB.![]()
Welcome to this impeccably maintained townhome in the highly desirable community of Bradley Estates renowned for its family-friendly charm, and close proximity to scenic parks and top-rated schools. The main floor boasts gleaming hardwood floors and a bright open-concept design, featuring a spacious dining room, an inviting living room with a cozy gas fireplace, and a modern kitchen with quartz countertops and stainless steel appliances. Together, these spaces create the perfect setting for entertaining or enjoying quiet evenings at home. Upstairs, you'll find 3 spacious bedrooms, with the primary suite stealing the spotlight thanks to its custom media wall, walk-in closet with built-in shelving, and luxurious ensuite with a three-way shower diverter.The fully finished lower level extends your living space, offering the ideal spot for a home office, playroom, or movie lounge. Outside, escape to your own private oasis boasting a deck, interlock patio, hot tub, gazebo, and swing. Whether you're hosting friends or enjoying a peaceful evening under the stars, this backyard has it all.
- HoldoverDays: 90
- Architectural Style: 2-Storey
- Property Type: Residential Freehold
- Property Sub Type: Att/Row/Townhouse
- DirectionFaces: South
- GarageType: Attached
- Directions: Knotridge to Rolling Meadow
- Tax Year: 2024
- ParkingSpaces: 2
- Parking Total: 3
- WashroomsType1: 1
- WashroomsType1Level: Main
- WashroomsType2: 1
- WashroomsType2Level: Second
- WashroomsType3: 1
- WashroomsType3Level: Second
- BedroomsAboveGrade: 3
- Interior Features: Auto Garage Door Remote
- Basement: Finished
- Cooling: Central Air
- HeatSource: Gas
- HeatType: Forced Air
- LaundryLevel: Lower Level
- ConstructionMaterials: Brick, Vinyl Siding
- Exterior Features: Deck, Hot Tub, Landscaped, Privacy
- Roof: Asphalt Shingle
- Pool Features: None
- Sewer: Sewer
- Foundation Details: Poured Concrete
- Parcel Number: 043521616
- LotSizeUnits: Feet
- LotDepth: 93.5
- LotWidth: 20.01
| School Name | Type | Grades | Catchment | Distance |
|---|---|---|---|---|
| {{ item.school_type }} | {{ item.school_grades }} | {{ item.is_catchment? 'In Catchment': '' }} | {{ item.distance }} |


