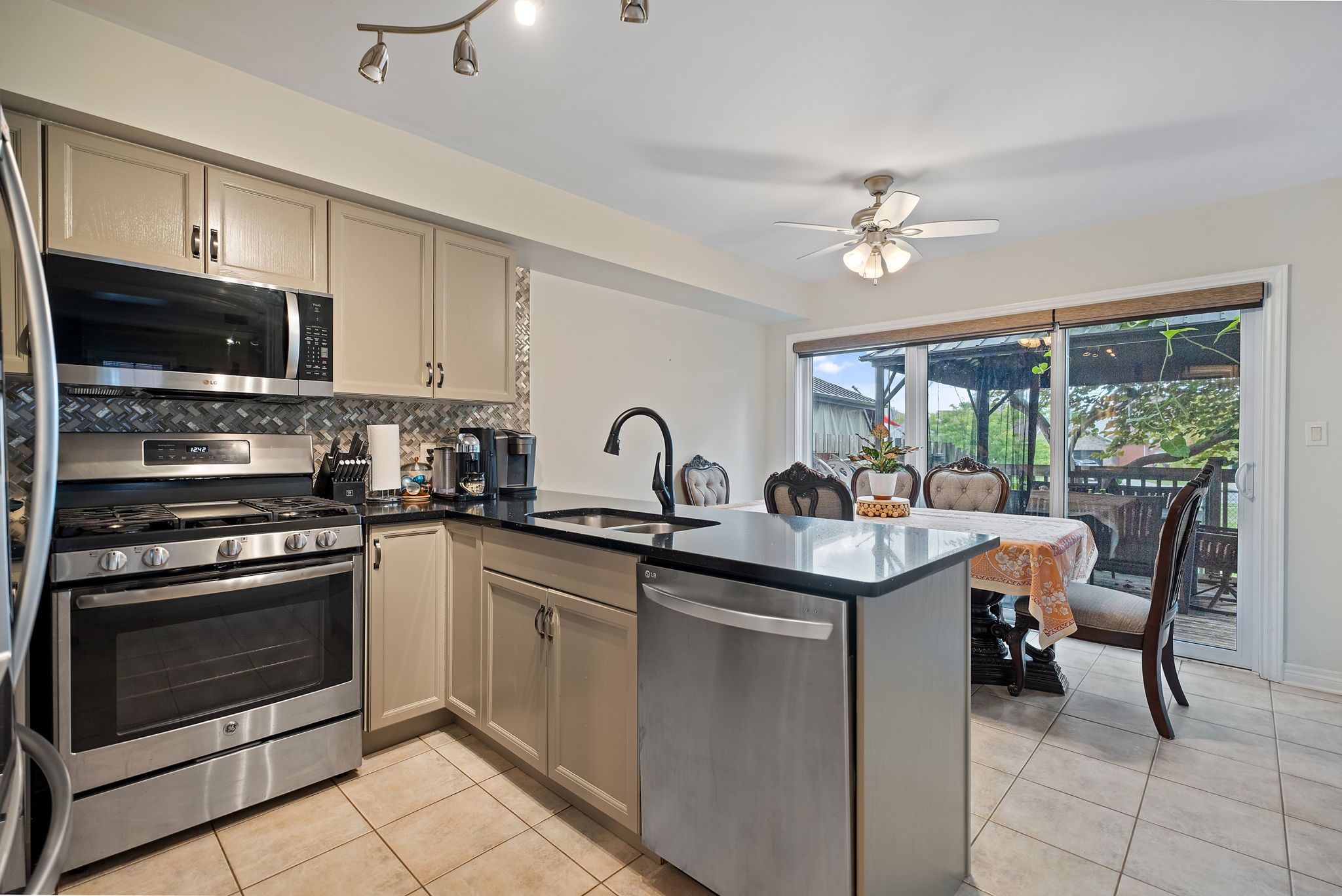$549,900
20 Brown Drive A, St. Catharines, ON L2S 3Z4
462 - Rykert/Vansickle, St. Catharines,
 Properties with this icon are courtesy of
TRREB.
Properties with this icon are courtesy of
TRREB.![]()
STUNNING 2-STOREY TOWNHOUSE WITH NO REAR NEIGHBOURS! Backing onto parkland in an excellent location close to GO Station, hospital, schools & shopping. This well-maintained 2 bedroom, 2.5 bath home features numerous recent updates throughout. Main floor boasts a large eat-in kitchen with walkout to private deck, spacious living room with gas fireplace, and convenient powder room. Upstairs, the master bedroom offers beautiful escarpment views, 4-piece ensuite & walk-in closet. Second bedroom features built-in laundry plus additional closet space. Finished basement adds valuable living space with recreation room, office area, and custom 3-piece bath with shower (2023). Private backyard deck with park views - no rear neighbours! Recent major updates include: NEW Furnace 2025 (Goodman), A/C Heat Pump 2023 (20 SEER, 36,000 BTU), Owned HWT 2024 (John Woods), plus Sump Pump 2019.
- Architectural Style: 2-Storey
- Property Type: Residential Freehold
- Property Sub Type: Att/Row/Townhouse
- DirectionFaces: South
- GarageType: None
- Directions: Rykert to Westland to Brown, or Pleham to Westland to Brown
- Tax Year: 2025
- Parking Features: Tandem
- ParkingSpaces: 2
- Parking Total: 2
- WashroomsType1: 1
- WashroomsType1Level: Second
- WashroomsType2: 1
- WashroomsType2Level: Ground
- WashroomsType3: 1
- WashroomsType3Level: Basement
- BedroomsAboveGrade: 3
- Fireplaces Total: 1
- Interior Features: Central Vacuum, Storage, Sump Pump, Water Heater Owned
- Basement: Finished, Full
- Cooling: Central Air
- HeatSource: Gas
- HeatType: Forced Air
- LaundryLevel: Upper Level
- ConstructionMaterials: Brick
- Roof: Fibreglass Shingle
- Pool Features: None
- Sewer: Sewer
- Foundation Details: Concrete
- Parcel Number: 461630666
- LotSizeUnits: Feet
- LotDepth: 142.71
- LotWidth: 17.32
- PropertyFeatures: Fenced Yard, Public Transit, Park, School Bus Route
| School Name | Type | Grades | Catchment | Distance |
|---|---|---|---|---|
| {{ item.school_type }} | {{ item.school_grades }} | {{ item.is_catchment? 'In Catchment': '' }} | {{ item.distance }} |


