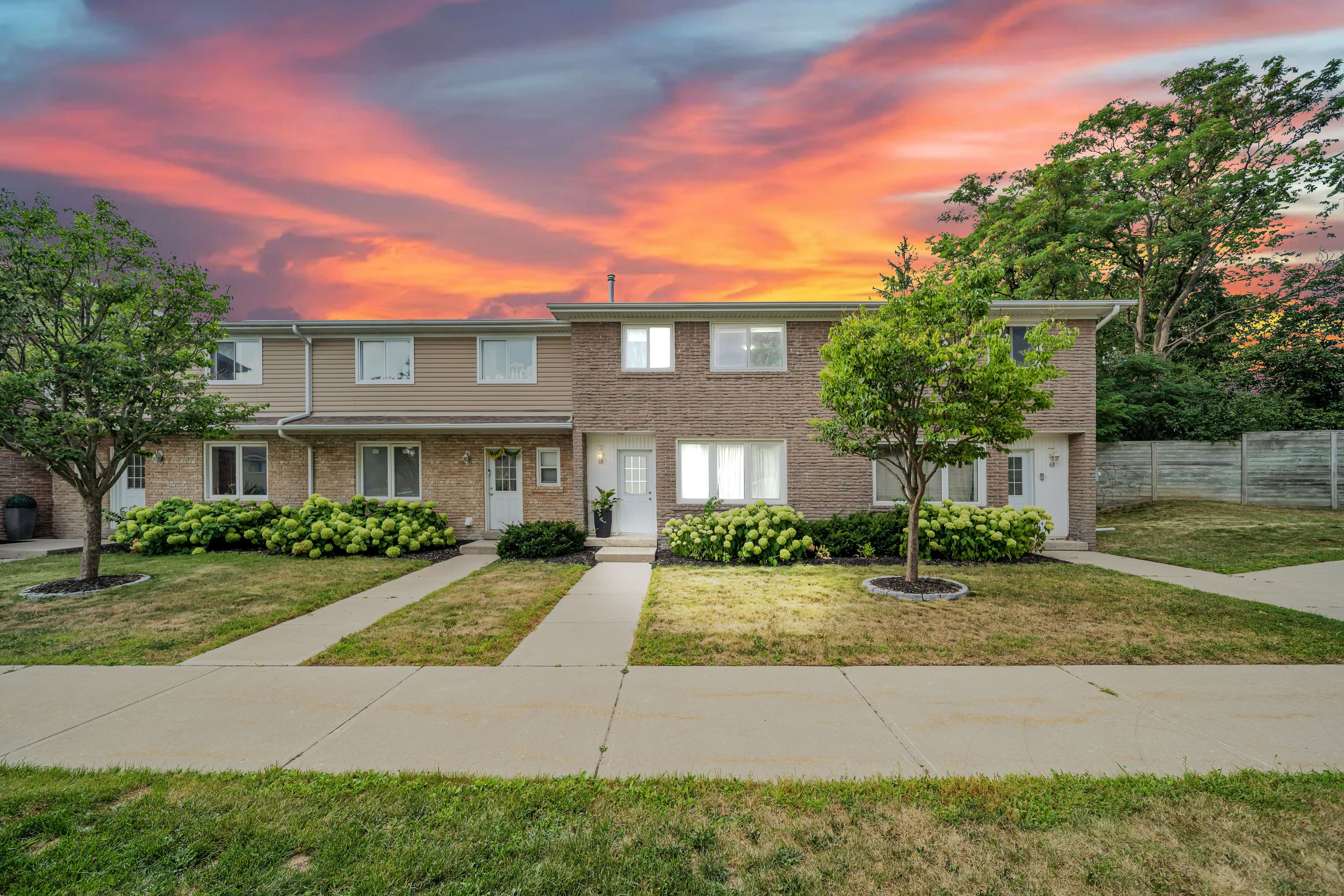$639,900
50 Westmount Road W 16, Kitchener, ON N2M 1R5
, Kitchener,
 Properties with this icon are courtesy of
TRREB.
Properties with this icon are courtesy of
TRREB.![]()
Welcome to this beautifully finished and well maintained 3 bed and 3 bath Townhouse in the desirable community of Forest Hill with low condo fees. This spacious unit has open layout allowing a lot of natural light, a powder room, Good size living room along with dining room. Kitchen is equipped with stainless steel appliances. Second floor has 3 generous sized sun filled bedrooms along with a renovated 4 piece bath. The basement is finished with a huge rec room which can be converted into a bedroom easily. There is 3 piece bathroom and laundry area in the basement with ample storage. Outside has a patio along with privacy barrier and a large grass yard for kids or pets. Parking is close to the unit. Stunning location and close to schools, major highway, parks and community center.
- HoldoverDays: 60
- Architectural Style: 2-Storey
- Property Type: Residential Condo & Other
- Property Sub Type: Condo Townhouse
- GarageType: Surface
- Directions: Queen's Blvd and Highland Road
- Tax Year: 2025
- ParkingSpaces: 1
- Parking Total: 1
- WashroomsType1: 1
- WashroomsType1Level: Main
- WashroomsType2: 1
- WashroomsType2Level: Second
- WashroomsType3: 1
- WashroomsType3Level: Basement
- BedroomsAboveGrade: 3
- Interior Features: None
- Basement: Full, Finished
- Cooling: Central Air
- HeatSource: Gas
- HeatType: Forced Air
- ConstructionMaterials: Brick
- Roof: Asphalt Shingle
- Parcel Number: 235550016
| School Name | Type | Grades | Catchment | Distance |
|---|---|---|---|---|
| {{ item.school_type }} | {{ item.school_grades }} | {{ item.is_catchment? 'In Catchment': '' }} | {{ item.distance }} |


