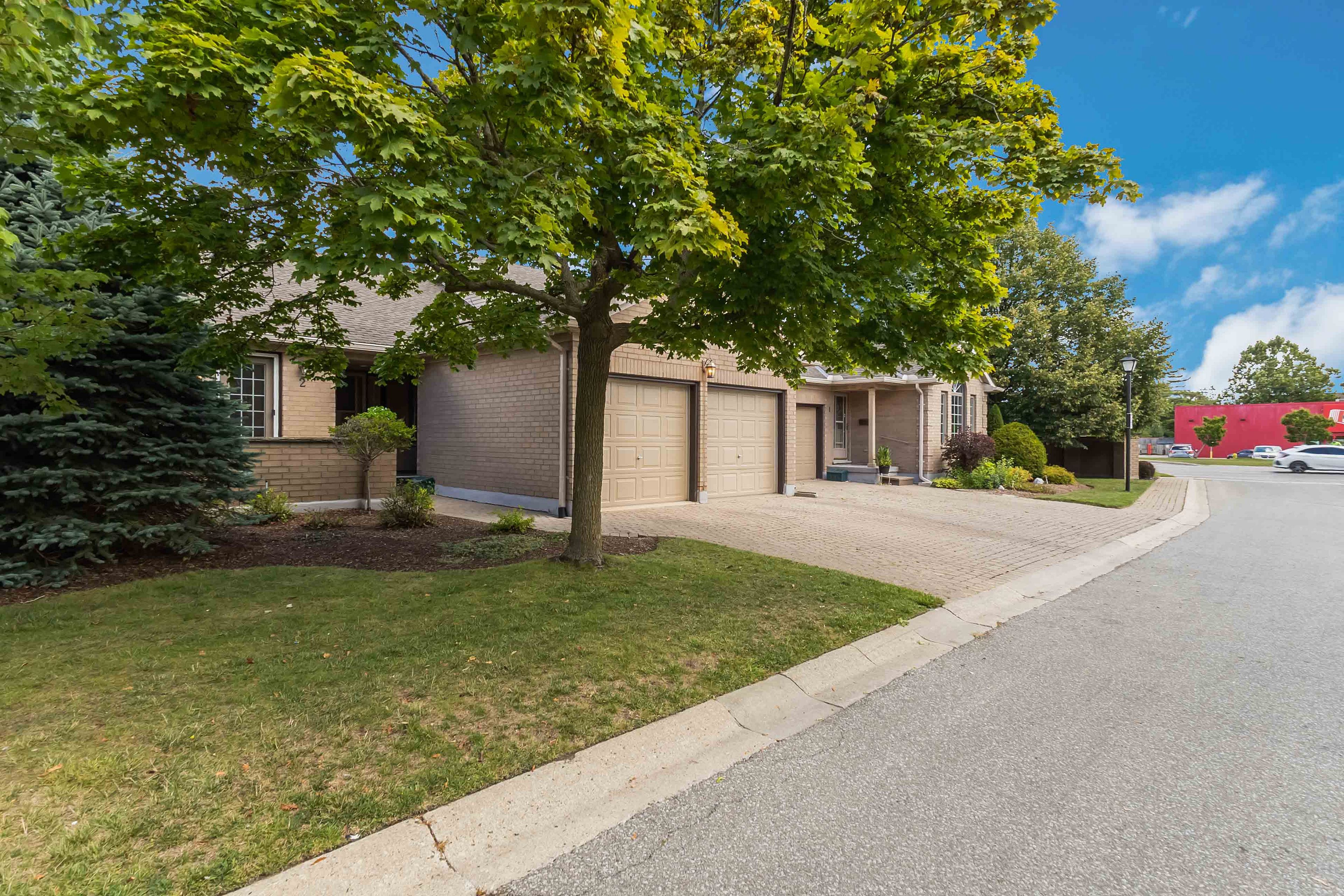$549,900
617 Wharncliffe Road S 2, London South, ON N6J 2N7
South O, London South,
 Properties with this icon are courtesy of
TRREB.
Properties with this icon are courtesy of
TRREB.![]()
Welcome to stylish bungalow living in this 2+1 bedroom, 3 full bathroom condo, blending comfort, accessibility, and thoughtful updates. Quietly tucked away near major amenities, the home features a double attached garage with parking for four, a covered front porch, and a private courtyard that set the tone before you even step inside. The bright eat-in kitchen offers generous cabinetry, plenty of counter space, and a built-in desk nook. The open dining and living room are filled with natural light, highlighted by a cozy corner gas fireplace and walkout to the rear deck perfect for quiet evenings or entertaining friends. The main floor is complete with convenient laundry, two bedrooms including a spacious primary suite with custom walk-in closet and private ensuite, plus a second full bath with a sleek zero-clearance glass shower. The lower level is a true retreat, featuring a South American inspired rec room with a full bar, built-in cabinetry, fireplace surround, and included TV. Warm and inviting, its a space that feels both unique and perfect for hosting memorable gatherings. A third bedroom and full bathroom make it ideal for guests, while a bonus fitness room, workshop, and abundant storage add flexibility. Recent updates include a new furnace, modern light fixtures on the main floor, and fresh paint throughout. Move-in ready and full of character, this bungalow offers a lifestyle as easy as it is enjoyable.
- HoldoverDays: 60
- Architectural Style: Bungalow
- Property Type: Residential Condo & Other
- Property Sub Type: Condo Townhouse
- GarageType: Attached
- Directions: HEAD SOUTH TO WHARNCLIFFE RD PAST HIGHVIEW AVE, TURN WEST OFF OF WHARNCLIFFE INTO COMPLEX 617 WHARNCLIFFE
- Tax Year: 2024
- Parking Features: Private
- ParkingSpaces: 2
- Parking Total: 4
- WashroomsType1: 1
- WashroomsType1Level: Main
- WashroomsType2: 1
- WashroomsType2Level: Main
- WashroomsType3: 1
- WashroomsType3Level: Lower
- BedroomsAboveGrade: 2
- BedroomsBelowGrade: 2
- Interior Features: Central Vacuum, Water Heater, Workbench
- Basement: Full
- Cooling: Central Air
- HeatSource: Gas
- HeatType: Forced Air
- ConstructionMaterials: Concrete
- Roof: Fibreglass Shingle
- Parcel Number: 087900002
| School Name | Type | Grades | Catchment | Distance |
|---|---|---|---|---|
| {{ item.school_type }} | {{ item.school_grades }} | {{ item.is_catchment? 'In Catchment': '' }} | {{ item.distance }} |


