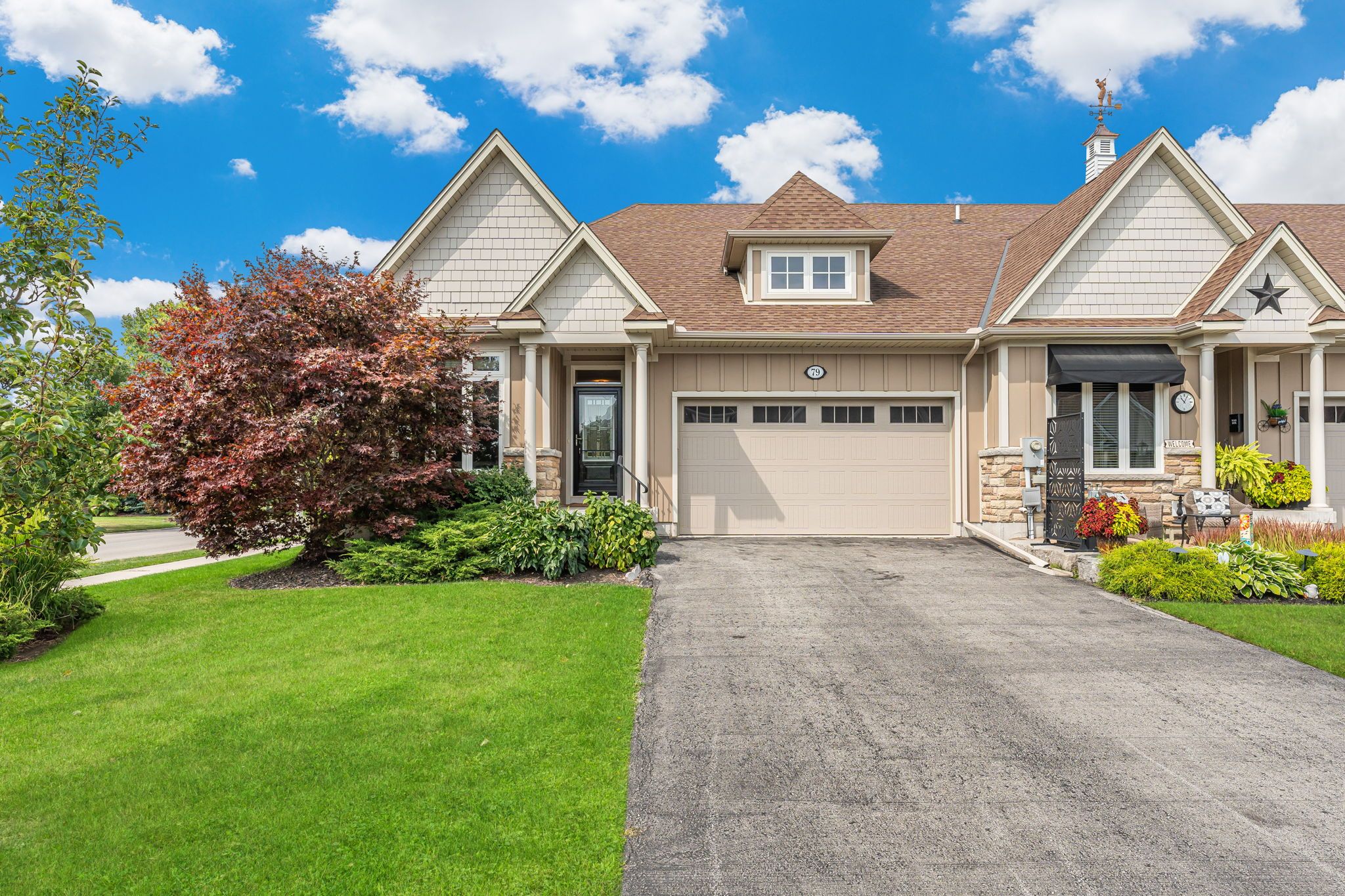$779,000
79 Sunrise Court, Fort Erie, ON L0S 1N0
335 - Ridgeway, Fort Erie,
 Properties with this icon are courtesy of
TRREB.
Properties with this icon are courtesy of
TRREB.![]()
Welcome to this stunning townhome nestled in the heart of Ridgeway, just minutes from shops, dining, and the beautiful shores of Lake Erie. This bright and inviting home features an open-concept layout, perfect for modern living and entertaining.The main floor boasts a beautifully updated kitchen with sleek finishes, ample cabinetry, and a spacious island that flows seamlessly into the dining and living areas. A main floor bedroom with a large walk-in closet and a private ensuite featuring a luxurious soaker tub offers the ultimate retreat.The fully finished basement is filled with natural light and provides a generous rec room, an additional bedroom, and a full bathroom ideal for guests or extended family.Step outside to the back deck, perfect for summer barbecues, entertaining, or simply relaxing in your own private outdoor space.Centrally located in a sought-after neighboruhood, this home combines style, functionality, and convenience. A true gem in the charming community of Ridgeway!
- HoldoverDays: 60
- Architectural Style: Bungaloft
- Property Type: Residential Freehold
- Property Sub Type: Att/Row/Townhouse
- DirectionFaces: West
- GarageType: Attached
- Directions: THUNDERBAY ROAD TO SUNRISE COURT
- Tax Year: 2024
- Parking Features: Private
- ParkingSpaces: 2
- Parking Total: 4
- WashroomsType1: 1
- WashroomsType1Level: Main
- WashroomsType2: 1
- WashroomsType2Level: Main
- WashroomsType3: 1
- WashroomsType3Level: Lower
- BedroomsAboveGrade: 2
- BedroomsBelowGrade: 1
- Fireplaces Total: 1
- Interior Features: Carpet Free, Primary Bedroom - Main Floor, Storage
- Basement: Full, Finished
- Cooling: Central Air
- HeatSource: Gas
- HeatType: Forced Air
- LaundryLevel: Main Level
- ConstructionMaterials: Vinyl Siding, Stone
- Roof: Asphalt Shingle
- Pool Features: None
- Sewer: Sewer
- Foundation Details: Concrete
- Parcel Number: 641880352
- LotSizeUnits: Feet
- LotDepth: 118.41
- LotWidth: 42.18
- PropertyFeatures: Beach, Golf, Park, Place Of Worship, Other
| School Name | Type | Grades | Catchment | Distance |
|---|---|---|---|---|
| {{ item.school_type }} | {{ item.school_grades }} | {{ item.is_catchment? 'In Catchment': '' }} | {{ item.distance }} |


