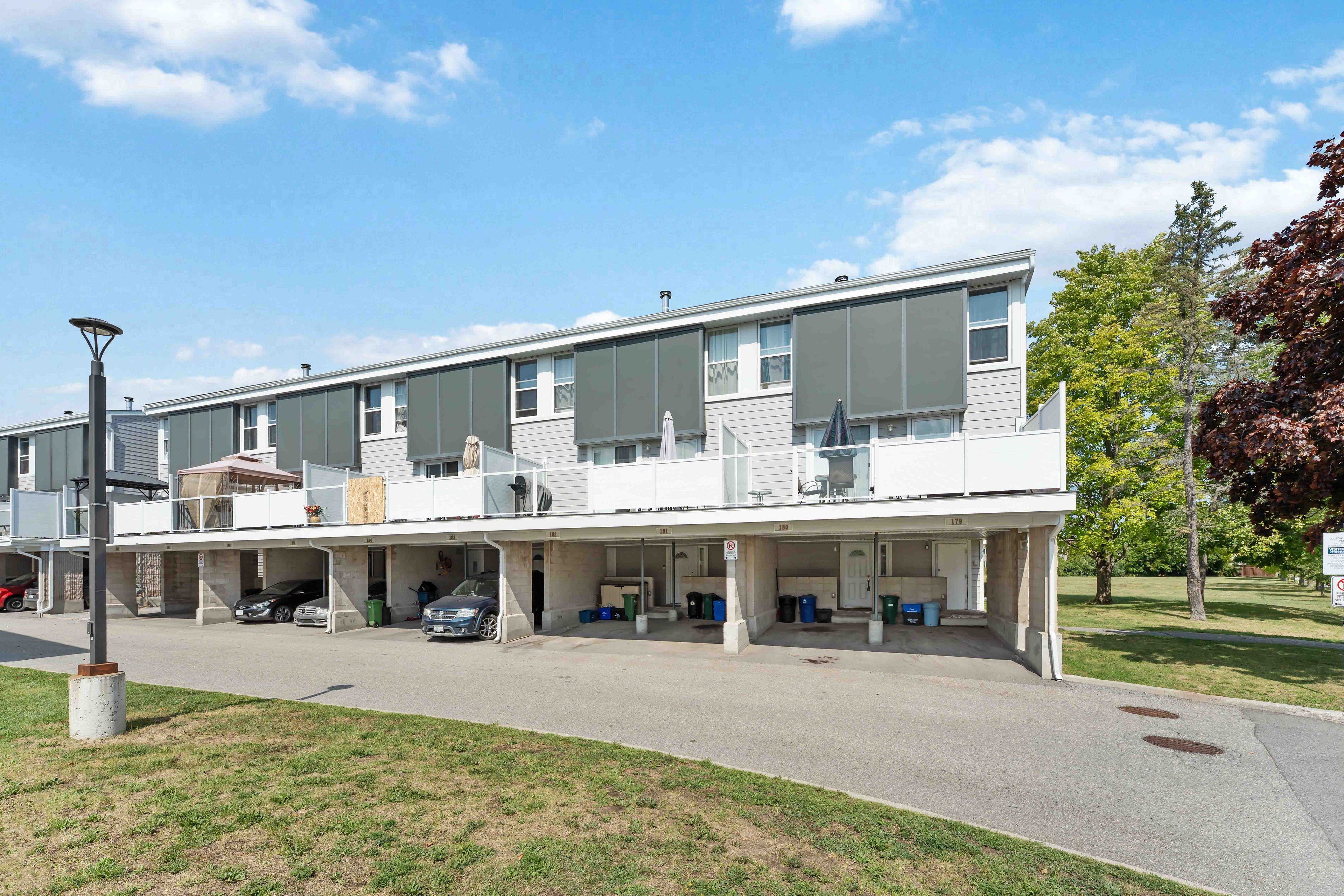$325,000
825 Cahill Drive W 181, Hunt Club - Windsor Park Village and Area, ON K1V 9N8
4805 - Hunt Club, Hunt Club - Windsor Park Village and Area,
 Properties with this icon are courtesy of
TRREB.
Properties with this icon are courtesy of
TRREB.![]()
Move-in ready and full of potential! This spacious 2 + 1 bedroom, 2-bathroom condo offers comfort, convenience, and smart updates throughout. Enjoy a freshly painted interior, a cozy fireplace in the living room, and a beautifully renovated basement featuring new carpet and a newly added 3-piece bathroom perfect for extra living space, a home office, or guest suite. Step outside to a rare private backyard with no rear neighbors, ideal for relaxing or entertaining. The location couldn't be better just steps to shopping, restaurants, transit, and only minutes to the airport and downtown. Whether you're a first-time buyer, downsizer, or investor, this home checks all the boxes. Don't miss your chance to own a turnkey property in a prime location.
- HoldoverDays: 60
- Architectural Style: 2-Storey
- Property Type: Residential Condo & Other
- Property Sub Type: Condo Townhouse
- GarageType: Carport
- Directions: South on Uplands, left on Cahill
- Tax Year: 2024
- ParkingSpaces: 1
- Parking Total: 1
- WashroomsType1: 1
- WashroomsType2: 1
- BedroomsAboveGrade: 2
- BedroomsBelowGrade: 1
- Fireplaces Total: 1
- Interior Features: Other
- Basement: Unfinished
- Cooling: None
- HeatSource: Electric
- HeatType: Baseboard
- ConstructionMaterials: Other
- Roof: Asphalt Shingle
- Foundation Details: Concrete
- Parcel Number: 151430055
| School Name | Type | Grades | Catchment | Distance |
|---|---|---|---|---|
| {{ item.school_type }} | {{ item.school_grades }} | {{ item.is_catchment? 'In Catchment': '' }} | {{ item.distance }} |


