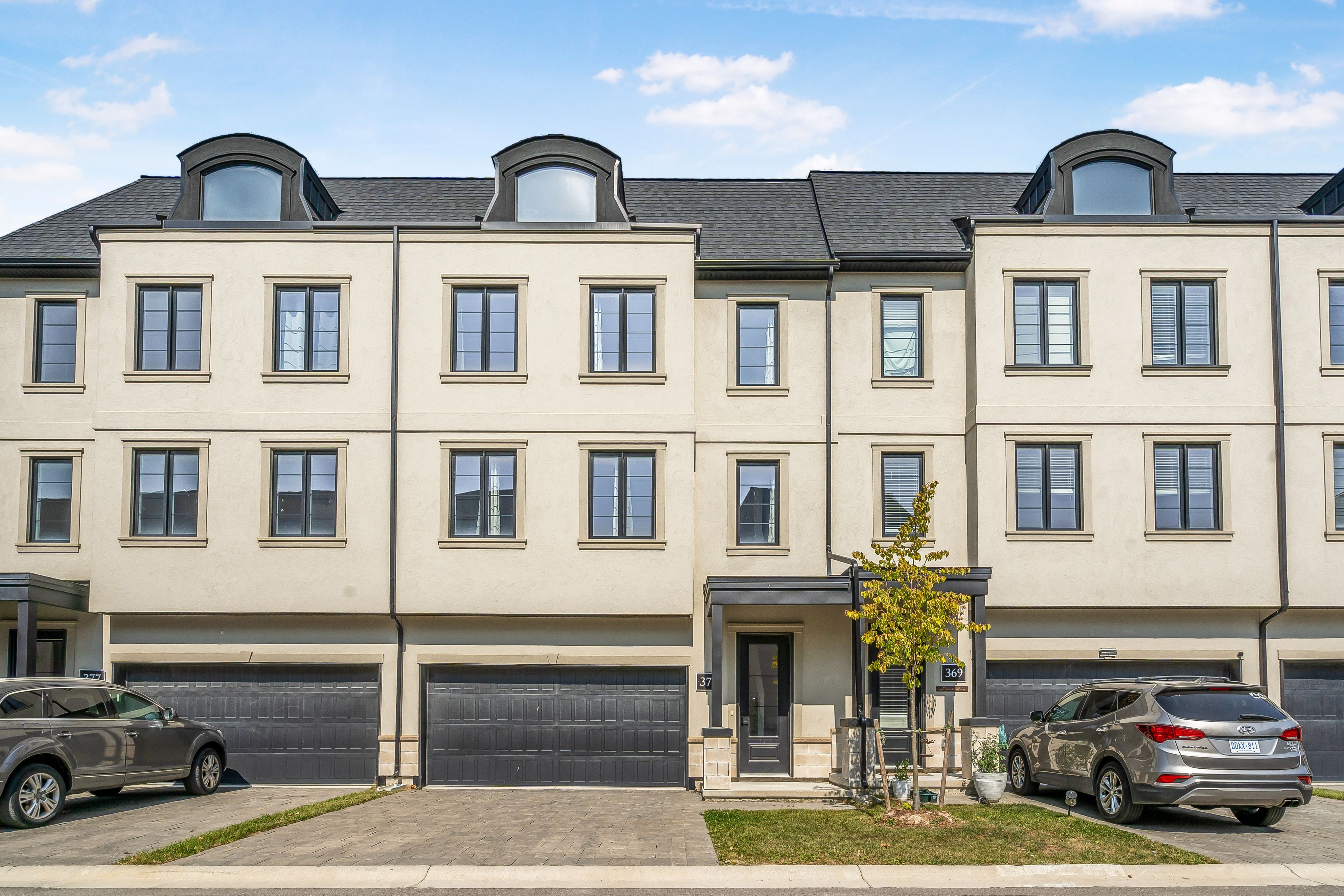$619,000
373 Callaway Road 15, London North, ON N6G 2N1
North R, London North,
 Properties with this icon are courtesy of
TRREB.
Properties with this icon are courtesy of
TRREB.![]()
Welcome to this stunning 3-bedroom, 3-bathroom 3-storey condo townhouse in the highly sought-after North London (North R) community! Offering approx. 1,690 sq. ft. of modern living space, this home is perfect for families or professionals seeking comfort, convenience, and style.The main level features a bright den with laminate floors, large window, and direct access to the garage. The second level boasts an open-concept layout with a spacious living and dining area with laminate flooring and large windows, and a modern kitchen with centre island, pantry, and stainless steel appliances.Upstairs, the primary bedroom includes a 4-piece ensuite and large closet, while two additional bedrooms offer ample space, natural light, and closets. Additional highlights include ensuite laundry, central air, parking for 4 vehicles (2-car garage + 2 driveway), and south exposure for plenty of natural light.Conveniently located near Sunningdale Rd W & Richmond St, steps from parks, schools, Western University, shopping, and public transitthis home offers an ideal blend of comfort and lifestyle.
- HoldoverDays: 90
- Architectural Style: 3-Storey
- Property Type: Residential Condo & Other
- Property Sub Type: Condo Townhouse
- GarageType: Attached
- Directions: From Sunningdale Road West & Wonderland Road North, head south on Wonderland Road North, turn left onto Callaway Road, and continue to #373
- Tax Year: 2025
- ParkingSpaces: 2
- Parking Total: 4
- WashroomsType1: 1
- WashroomsType1Level: Main
- WashroomsType2: 1
- WashroomsType2Level: Second
- WashroomsType3: 1
- WashroomsType3Level: Second
- BedroomsAboveGrade: 3
- Interior Features: Other
- Basement: None
- Cooling: Central Air
- HeatSource: Gas
- HeatType: Forced Air
- ConstructionMaterials: Brick
| School Name | Type | Grades | Catchment | Distance |
|---|---|---|---|---|
| {{ item.school_type }} | {{ item.school_grades }} | {{ item.is_catchment? 'In Catchment': '' }} | {{ item.distance }} |


