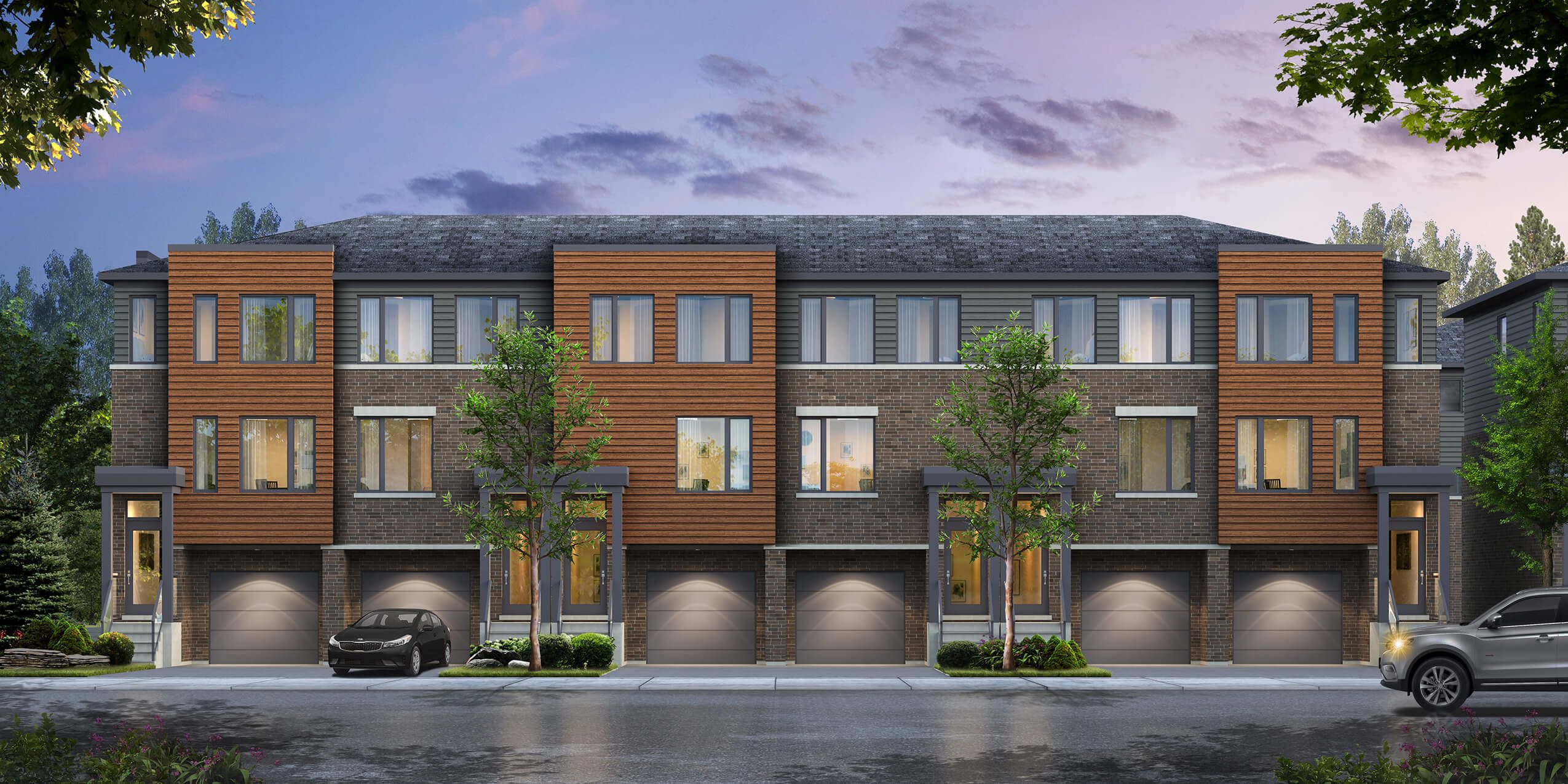$610,000
32 Reid Avenue N, Hamilton, ON L8H 0B5
McQuesten, Hamilton,
 Properties with this icon are courtesy of
TRREB.
Properties with this icon are courtesy of
TRREB.![]()
Welcome to 32 Reid Avenue North a beautifully designed freehold townhome in one of Hamiltons fast-growing communities. This 3-bedroom, 3-bath home offers an open-concept layout with clean finishes, natural light, and functional flow. The main level features a spacious living and dining area, a modern kitchen, and a powder room perfect for everyday living or hosting guests. Upstairs, you'll find generously sized bedrooms, including a primary with its own ensuite, and a second full bath for the rest of the household. The full, unfinished basement offers room to expand whether you're thinking additional living space, storage, or a potential rental setup in the future. With no monthly maintenance fees, this property offers freedom and flexibility all within a newly built neighbourhood steps from parks, schools, public transit, and quick access to the Red Hill Valley Parkway. Whether you're looking to settle down, build equity, or add to your portfolio, this one stands out as a long-term value play in a community that's only going up from here.
- HoldoverDays: 90
- Architectural Style: 3-Storey
- Property Type: Residential Freehold
- Property Sub Type: Att/Row/Townhouse
- DirectionFaces: East
- GarageType: Attached
- Directions: Near Reid Avenue North and Main Street East
- Tax Year: 2025
- Parking Features: Private
- ParkingSpaces: 1
- Parking Total: 2
- WashroomsType1: 1
- WashroomsType1Level: Second
- WashroomsType2: 2
- WashroomsType2Level: Third
- BedroomsAboveGrade: 3
- Interior Features: Other
- Basement: None
- Cooling: Central Air
- HeatSource: Gas
- HeatType: Forced Air
- ConstructionMaterials: Brick, Vinyl Siding
- Roof: Asphalt Shingle
- Pool Features: None
- Sewer: Sewer
- Foundation Details: Poured Concrete
- LotSizeUnits: Feet
- LotDepth: 100
- LotWidth: 18.93
- PropertyFeatures: Hospital, Park, Place Of Worship
| School Name | Type | Grades | Catchment | Distance |
|---|---|---|---|---|
| {{ item.school_type }} | {{ item.school_grades }} | {{ item.is_catchment? 'In Catchment': '' }} | {{ item.distance }} |


