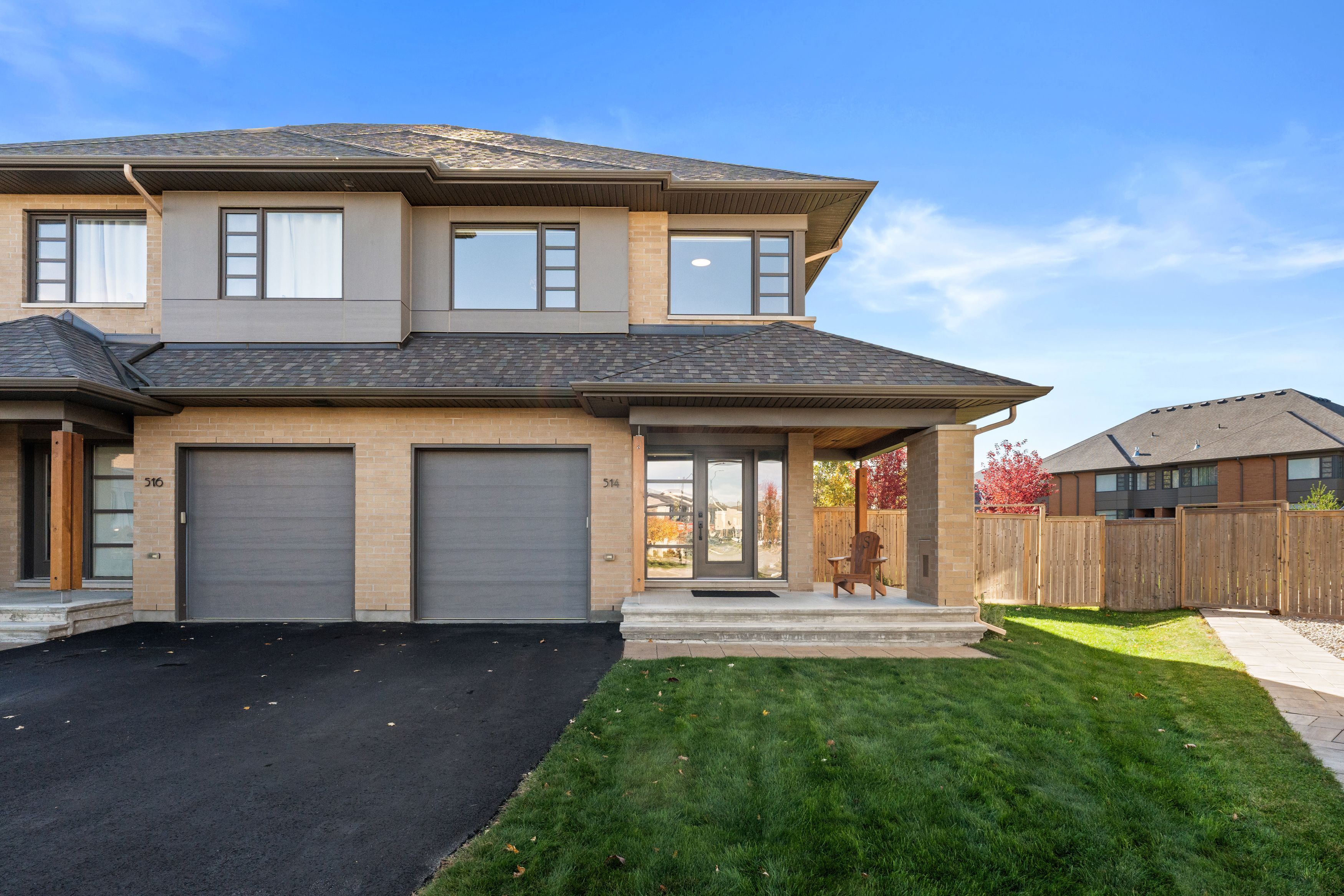$879,900
514 Stargazer Crescent, Blossom Park - Airport and Area, ON K4M 0H2
2602 - Riverside South/Gloucester Glen, Blossom Park - Airport and Area,
 Properties with this icon are courtesy of
TRREB.
Properties with this icon are courtesy of
TRREB.![]()
Stunning end unit townhome with one of Riverside South's largest yards, townhomes and singles alike. This showpiece Parkway End Model by HN Homes offers a spacious, smartly designed layout with over 2,500 sq. ft. of finished living space. Situated on a premium pie-shaped corner lot (valued at over 50K), the home features a fully fenced, landscaped backyard, oversized composite deck, 6-zone irrigation system, shed, and gas BBQ hookup, all backing onto mature trees with no direct rear neighbours. Welcomed by an extended wrap-around porch, step inside to the spacious tiled foyer with garage entry and a sleek powder room. The open-concept main floor impresses with 9' smooth ceilings, floor-to-ceiling windows, wire brushed oak hardwood flooring, modern glass railings, and a cozy gas fireplace. A thoughtfully designed main floor den is ideal for a home office, study nook, or play area. The chef-inspired kitchen boasts high-end stainless steel appliances including a 30" Wolf Range, granite counters, ceiling-height soft-close cabinetry, large pantry, and an 8' island seating four. The dining area fits a table for 10 and provides direct access to the backyard. Upstairs features upgraded Berber carpet with premium underpad, a second den/flex space, laundry room with built-ins, and 3 generously sized bedrooms with custom window treatments. The primary suite includes a walk-in closet with organizers and a spa-like ensuite with soaker tub, upgraded glass shower, and extended vanity. The finished basement adds excellent flexibility with in-law suite potential, rec room, ready to finish 4th bedroom, full 4-pc bath, and ample storage. Notable features: Smart thermostat & lighting, custom blinds, upgraded flooring, smooth ceilings, A/C, gas fireplace, and extended driveway for 3-car parking. Every inch of this residence has been upgraded with luxurious finishes and bespoke details, creating a refined living experience beyond compare, this is not your average townhome!
- HoldoverDays: 60
- Architectural Style: 2-Storey
- Property Type: Residential Freehold
- Property Sub Type: Att/Row/Townhouse
- DirectionFaces: South
- GarageType: Attached
- Directions: River Rd to Borbridge Ave to Stargazer Cres
- Tax Year: 2025
- Parking Features: Lane, Inside Entry
- ParkingSpaces: 2
- Parking Total: 3
- WashroomsType1: 1
- WashroomsType1Level: Main
- WashroomsType2: 1
- WashroomsType2Level: Second
- WashroomsType3: 1
- WashroomsType3Level: Second
- WashroomsType4: 1
- WashroomsType4Level: Basement
- BedroomsAboveGrade: 3
- Fireplaces Total: 1
- Interior Features: Auto Garage Door Remote, In-Law Capability
- Basement: Full, Finished
- Cooling: Central Air
- HeatSource: Gas
- HeatType: Forced Air
- LaundryLevel: Upper Level
- ConstructionMaterials: Brick, Vinyl Siding
- Exterior Features: Landscaped, Lawn Sprinkler System, Deck, Porch
- Roof: Asphalt Shingle
- Pool Features: None
- Sewer: Sewer
- Foundation Details: Poured Concrete
- Parcel Number: 043301597
- LotSizeUnits: Feet
- LotDepth: 134.76
- LotWidth: 16.08
- PropertyFeatures: Fenced Yard
| School Name | Type | Grades | Catchment | Distance |
|---|---|---|---|---|
| {{ item.school_type }} | {{ item.school_grades }} | {{ item.is_catchment? 'In Catchment': '' }} | {{ item.distance }} |


