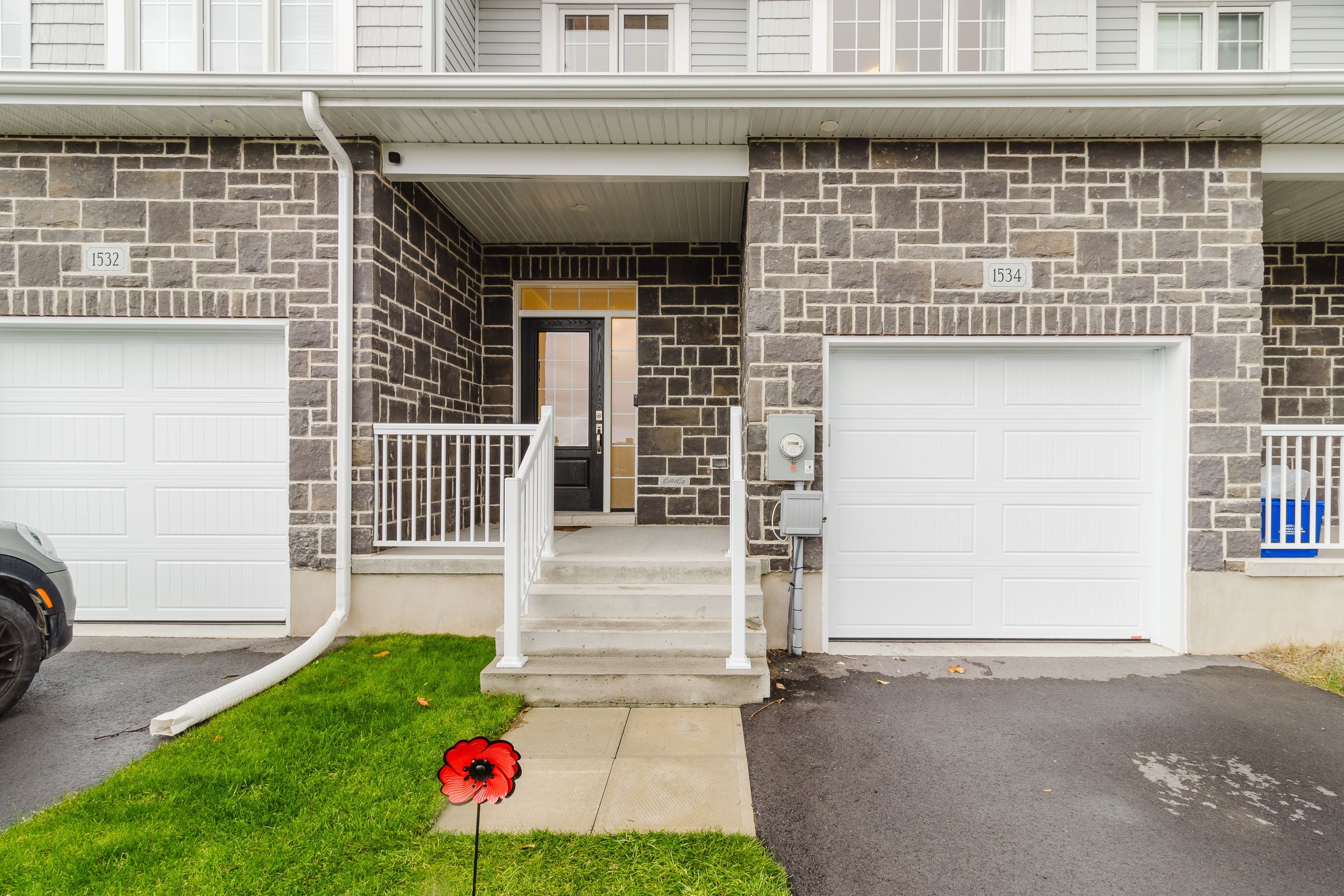$614,500
1534 Scarlet Street, Kingston, ON K7K 0H6
13 - Kingston East (Incl Barret Crt), Kingston,
 Properties with this icon are courtesy of
TRREB.
Properties with this icon are courtesy of
TRREB.![]()
Welcome home to this nearly new 3-bedroom,2.5-bath townhome that blends modern comfort with unbeatable convenience. Built just 2 years ago, this beautifully maintained home offers an open-concept layout perfect for entertaining, a sleek kitchen, and a cozy living room filled with natural light. Upstairs, enjoy a spacious primary suite with a walk-in closet and private ensuite bath, plus two additional bedrooms ideal for family, guests, or a home office. The home also features a built-in garage and an outdoor space for relaxing. Located just minutes from the Kingston Military Base, downtown, shopping, restaurants, schools, and major highways, this townhome gives you the best of both work and play.
- HoldoverDays: 60
- Architectural Style: 2-Storey
- Property Type: Residential Freehold
- Property Sub Type: Att/Row/Townhouse
- DirectionFaces: North
- GarageType: Built-In
- Directions: Highway 15 to Waterside Way to Scarlett St
- Tax Year: 2025
- Parking Features: Available
- ParkingSpaces: 1
- Parking Total: 2
- WashroomsType1: 1
- WashroomsType1Level: Main
- WashroomsType2: 1
- WashroomsType2Level: Upper
- WashroomsType3: 1
- WashroomsType3Level: Upper
- BedroomsAboveGrade: 3
- Fireplaces Total: 1
- Interior Features: None
- Basement: Unfinished
- Cooling: Central Air
- HeatSource: Gas
- HeatType: Forced Air
- ConstructionMaterials: Aluminum Siding, Brick
- Roof: Asphalt Shingle
- Pool Features: None
- Sewer: Sewer
- Foundation Details: Block
- Topography: Flat
- Parcel Number: 362621589
- LotSizeUnits: Feet
- LotDepth: 105.02
- LotWidth: 20.02
- PropertyFeatures: Public Transit, School, School Bus Route
| School Name | Type | Grades | Catchment | Distance |
|---|---|---|---|---|
| {{ item.school_type }} | {{ item.school_grades }} | {{ item.is_catchment? 'In Catchment': '' }} | {{ item.distance }} |


