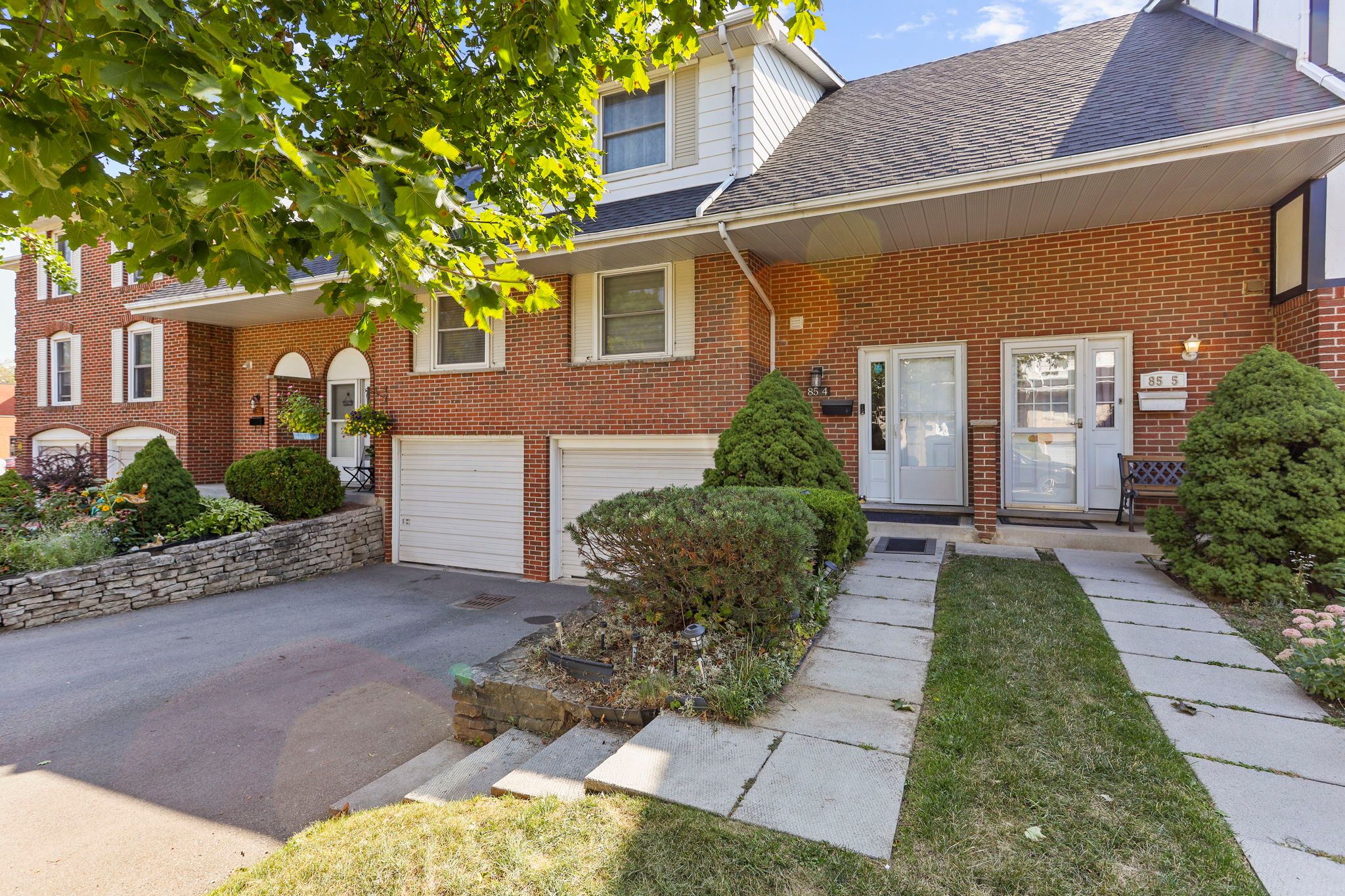$575,000
85 Albright Road 4, Hamilton, ON L8K 6H1
Vincent, Hamilton,
 Properties with this icon are courtesy of
TRREB.
Properties with this icon are courtesy of
TRREB.![]()
Welcome to this beautifully maintained townhome, located in one of Hamilton's most sought-after complexes! Step inside to find an updated kitchen featuring extended upper cabinets, modern countertops, and a stylish backsplash. Just off the kitchen, the spacious dining area easily accommodates a full family-sized table perfect for gatherings. At the back of the home, an oversized living room offers plenty of space to relax or entertain, complete with a walkout to the private backyard. The recently updated backyard features new interlocking and fencing, creating a great space for summer BBQs or enjoying the outdoors. The finished and renovated basement adds valuable extra living space, ideal for a home office, gym, media room, or many other uses. Upstairs, you'll find three generous bedrooms and a well-appointed bathroom, providing comfort for the whole family. Additional highlights include smart switches, smart thermostat, and smart ceiling fans, an extra-long driveway with no sidewalk interruption, and a well-maintained complex with low condo fees and a common park/green space for residents to enjoy. This home is in an excellent location walking distance to Sir Wilfrid Laurier Recreation Centre, across the street from an elementary school, and close to highways, shopping, and other amenities. Major updates include roof (2021), interlocking & fence (2024), and an upgraded electrical panel. Don't miss your chance to own a turnkey home in a family-friendly community!
- HoldoverDays: 90
- Architectural Style: 2-Storey
- Property Type: Residential Condo & Other
- Property Sub Type: Condo Townhouse
- GarageType: Built-In
- Directions: King & Quigley
- Tax Year: 2025
- ParkingSpaces: 2
- Parking Total: 3
- WashroomsType1: 1
- WashroomsType1Level: Main
- WashroomsType2: 1
- WashroomsType2Level: Second
- BedroomsAboveGrade: 3
- Interior Features: None
- Basement: Full, Finished
- Cooling: Central Air
- HeatSource: Gas
- HeatType: Forced Air
- ConstructionMaterials: Brick, Other
| School Name | Type | Grades | Catchment | Distance |
|---|---|---|---|---|
| {{ item.school_type }} | {{ item.school_grades }} | {{ item.is_catchment? 'In Catchment': '' }} | {{ item.distance }} |


