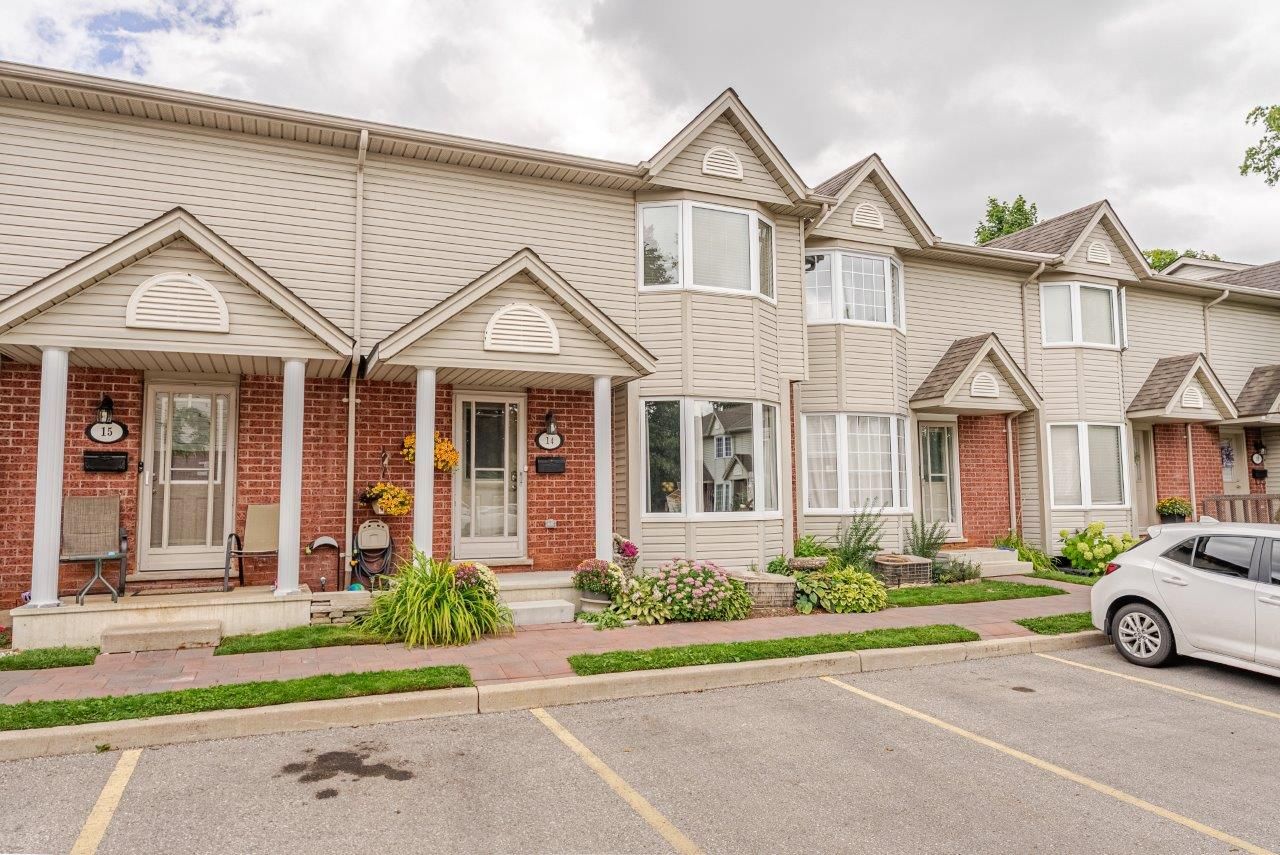$399,900
20 Kernohan Parkway 14, London South, ON N6J 4Y3
South D, London South,
 Properties with this icon are courtesy of
TRREB.
Properties with this icon are courtesy of
TRREB.![]()
Bright & Spacious 3-Bedroom Condo in Prime South London Location!Welcome to this lovely 2-storey condo ideally situated in South London,just steps from Springbank Parks walking trails , and close to banks, restaurants, and a neighbourhood plaza. This home features 3 bedrooms,2.5 bathrooms, and a private deck nestled among mature trees perfect for relaxing or entertaining.The main floor offers a bright eat-in kitchen, a spacious living room with a walkout to the deck, and a convenient 2-piece bathroom.Upstairs, you'll find three well-sized bedrooms , including one currently used as a home office, and a 4-piece bathroom.The lower level includes a finished family room, plus an unfinished area with laundry and plenty of storage space.Includes one parking space. A perfect option for first-time buyers, families, or investors in a fantastic location that combines nature and convenience!
- Architectural Style: 2-Storey
- Property Type: Residential Condo & Other
- Property Sub Type: Condo Townhouse
- GarageType: None
- Directions: Springbank Drive to Kernohan
- Tax Year: 2024
- ParkingSpaces: 1
- Parking Total: 1
- WashroomsType1: 1
- WashroomsType1Level: Main
- WashroomsType2: 1
- WashroomsType2Level: Second
- BedroomsAboveGrade: 3
- Interior Features: Other
- Basement: Full, Finished
- Cooling: Central Air
- HeatSource: Gas
- HeatType: Forced Air
- LaundryLevel: Lower Level
- ConstructionMaterials: Brick, Vinyl Siding
- Roof: Shingles
- Parcel Number: 086950014
| School Name | Type | Grades | Catchment | Distance |
|---|---|---|---|---|
| {{ item.school_type }} | {{ item.school_grades }} | {{ item.is_catchment? 'In Catchment': '' }} | {{ item.distance }} |


