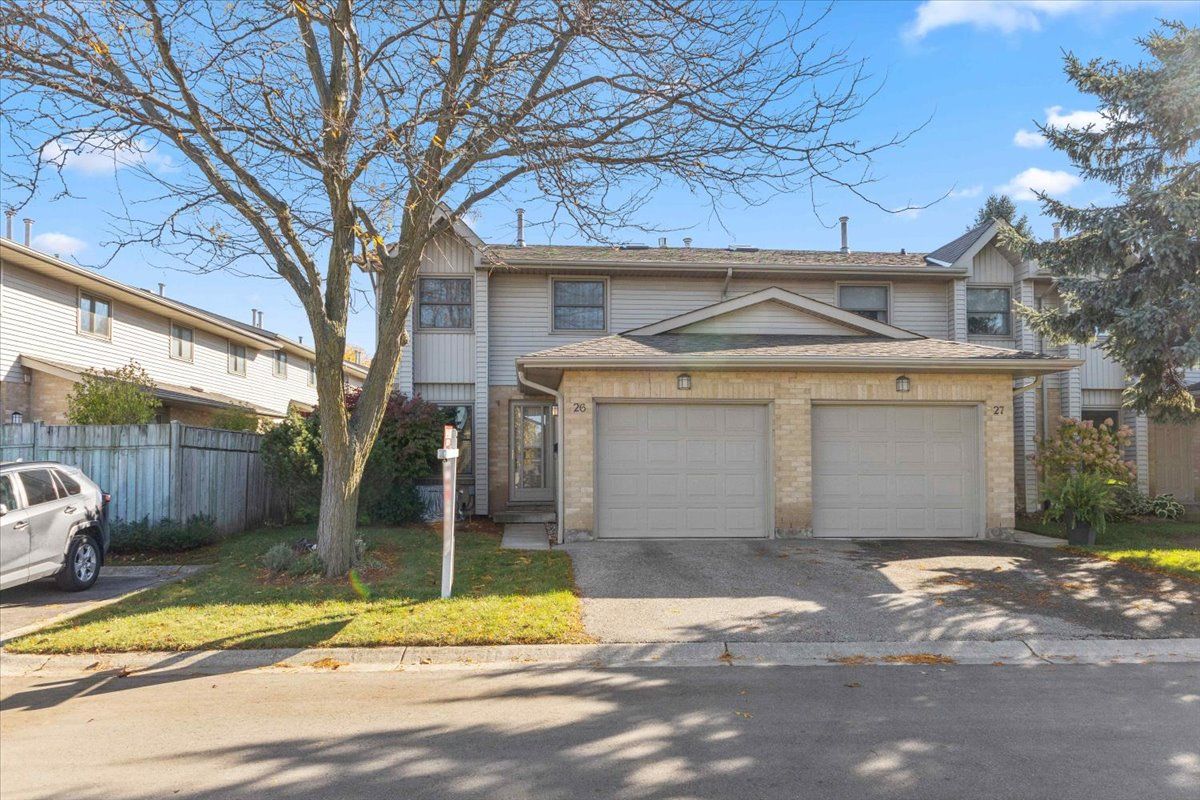$434,900
1845 ALDERSBROOK Road 26, London North, ON N6G 4V9
North F, London North,
 Properties with this icon are courtesy of
TRREB.
Properties with this icon are courtesy of
TRREB.![]()
Welcome to this charming 2 storey end unit condo featuring 3 spacious bedrooms and 1.5 bathrooms. This well maintained home offers a bright and inviting eat-in kitchen for easy family meals, and a separate dining room perfect for entertaining. The dining room is open to a cozy living room with beautiful hardwood floors and a gas fireplace ideal for relaxing evenings at home. The partly finished lower level provides additional living space, ample storage and a new washer and dryer for your convenience. The rental water heater was replaced in October 2025. All appliances are included making this home move-in ready. Enjoy the benefits of end-unit living, with extra privacy, more natural light and additional outdoor space. This condo is located in a desirable area close to schools, parks, shopping and public transportation. Don't miss your chance to make this lovely property your own. Quick closing may be available.
- Architectural Style: 2-Storey
- Property Type: Residential Condo & Other
- Property Sub Type: Condo Townhouse
- GarageType: Attached
- Directions: East off Aldersbrook Gate to Complex on North Side of Aldersbrook
- Tax Year: 2025
- Parking Features: Private
- ParkingSpaces: 1
- Parking Total: 2
- WashroomsType1: 1
- WashroomsType1Level: Main
- WashroomsType2: 1
- WashroomsType2Level: Second
- BedroomsAboveGrade: 3
- Fireplaces Total: 1
- Interior Features: Auto Garage Door Remote, Sump Pump
- Basement: Partially Finished, Full
- Cooling: Central Air
- HeatSource: Gas
- HeatType: Forced Air
- LaundryLevel: Lower Level
- ConstructionMaterials: Brick, Vinyl Siding
- Exterior Features: Deck, Landscaped
- Roof: Asphalt Shingle
- Foundation Details: Poured Concrete
- Topography: Flat
- Parcel Number: 088340025
- PropertyFeatures: Fenced Yard, Place Of Worship, Public Transit, School, School Bus Route
| School Name | Type | Grades | Catchment | Distance |
|---|---|---|---|---|
| {{ item.school_type }} | {{ item.school_grades }} | {{ item.is_catchment? 'In Catchment': '' }} | {{ item.distance }} |


