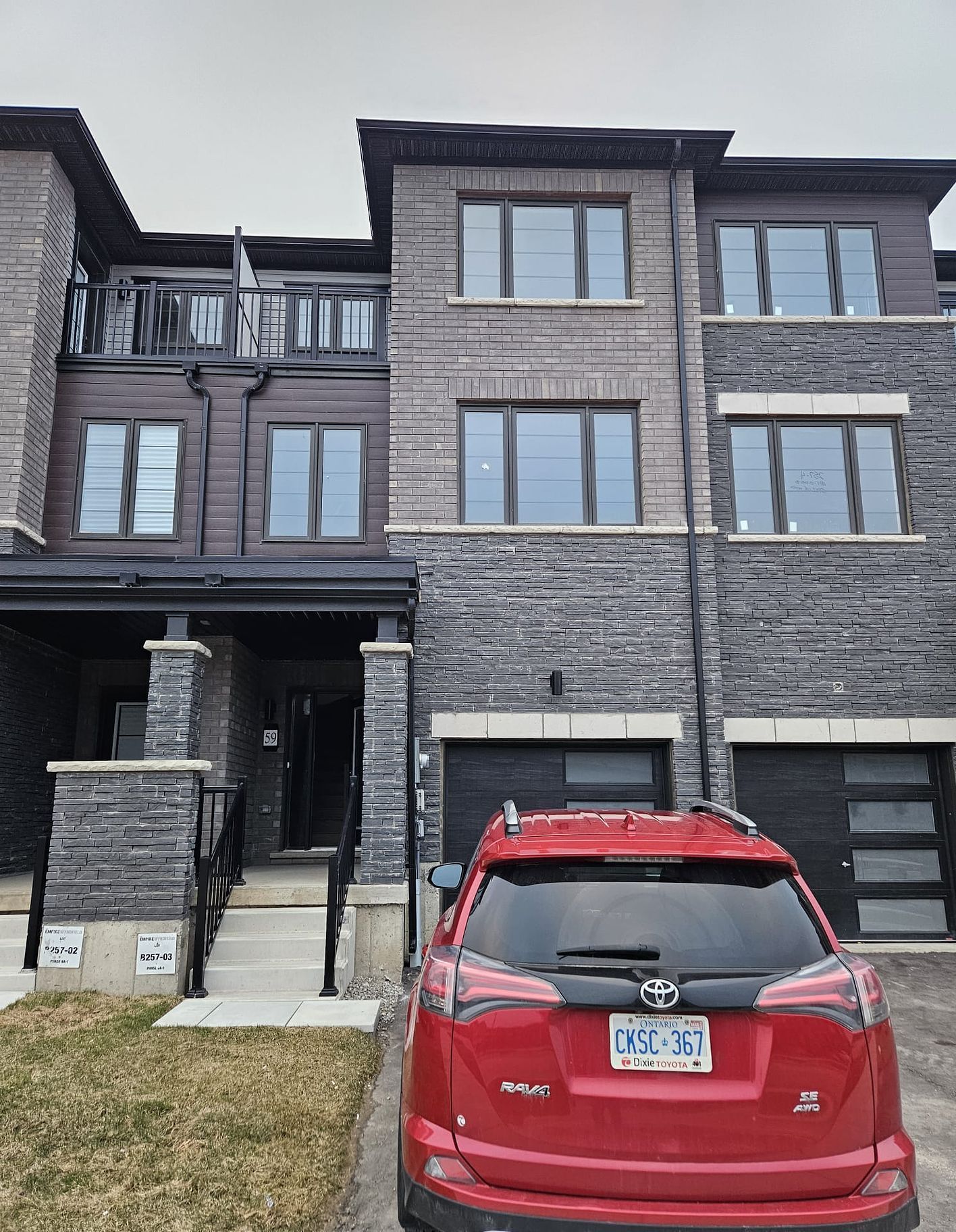$2,250
59 Bellhouse Avenue, Brantford, ON N3T 0W2
, Brantford,
3
|
3
|
2
|
2,000 sq.ft.
|
Year Built: New
|
 Properties with this icon are courtesy of
TRREB.
Properties with this icon are courtesy of
TRREB.![]()
The Main Level Features An Oversized Great Room With 9' Ceilings And Engineered Hardwood Throughout. Enjoy An Upgraded Kitchen Complete With Stainless Steel Appliances, Quartz Countertops, A Stylish Backsplash, And A Bright Breakfast Area That Walks Out To A Large Deck-Perfect For Bbqs And Entertaining. Oak Staircase Leads To A Spacious Primary Bedroom With Its Own Balcony, Plus Two Additional Well-Sized Bedrooms And Two Full Bathrooms On The Upper Level.
Property Info
MLS®:
X12573720
Listing Courtesy of
BAY STREET GROUP INC.
Total Bedrooms
3
Total Bathrooms
3
Basement
1
Floor Space
1500-2000 sq.ft.
Lot Size
1584 sq.ft.
Style
3-Storey
Last Updated
2025-11-25
Property Type
Townhouse
Listed Price
$2,250
Year Built
New
Rooms
More Details
Exterior Finish
Brick
Parking Cover
1
Parking Total
2
Water Supply
Municipal
Foundation
Sewer
Summary
- HoldoverDays: 90
- Architectural Style: 3-Storey
- Property Type: Residential Freehold
- Property Sub Type: Att/Row/Townhouse
- DirectionFaces: East
- GarageType: Built-In
- Directions: Shellard lane/ Gillespie Drive
- Parking Features: Private
- ParkingSpaces: 2
- Parking Total: 3
Location and General Information
Parking
Interior and Exterior Features
- WashroomsType1: 1
- WashroomsType1Level: Second
- WashroomsType2: 1
- WashroomsType2Level: Third
- WashroomsType3: 1
- WashroomsType3Level: Third
- BedroomsAboveGrade: 3
- Interior Features: Carpet Free
- Basement: None
- Cooling: Central Air
- HeatSource: Gas
- HeatType: Forced Air
- ConstructionMaterials: Brick
- Roof: Asphalt Shingle
- Pool Features: None
Bathrooms Information
Bedrooms Information
Interior Features
Exterior Features
Property
- Sewer: Sewer
- Foundation Details: Poured Concrete
- LotSizeUnits: Feet
- LotDepth: 88
- LotWidth: 18
Utilities
Property and Assessments
Lot Information
Others
Sold History
MAP & Nearby Facilities
(The data is not provided by TRREB)
Map
Nearby Facilities
Public Transit ({{ nearByFacilities.transits? nearByFacilities.transits.length:0 }})
SuperMarket ({{ nearByFacilities.supermarkets? nearByFacilities.supermarkets.length:0 }})
Hospital ({{ nearByFacilities.hospitals? nearByFacilities.hospitals.length:0 }})
Other ({{ nearByFacilities.pois? nearByFacilities.pois.length:0 }})
School Catchments
| School Name | Type | Grades | Catchment | Distance |
|---|---|---|---|---|
| {{ item.school_type }} | {{ item.school_grades }} | {{ item.is_catchment? 'In Catchment': '' }} | {{ item.distance }} |
Nearby Similar Active listings
Nearby Open House listings
Nearby Price Reduced listings
Nearby Similar Listings Closed
MLS Listing Browsing History


