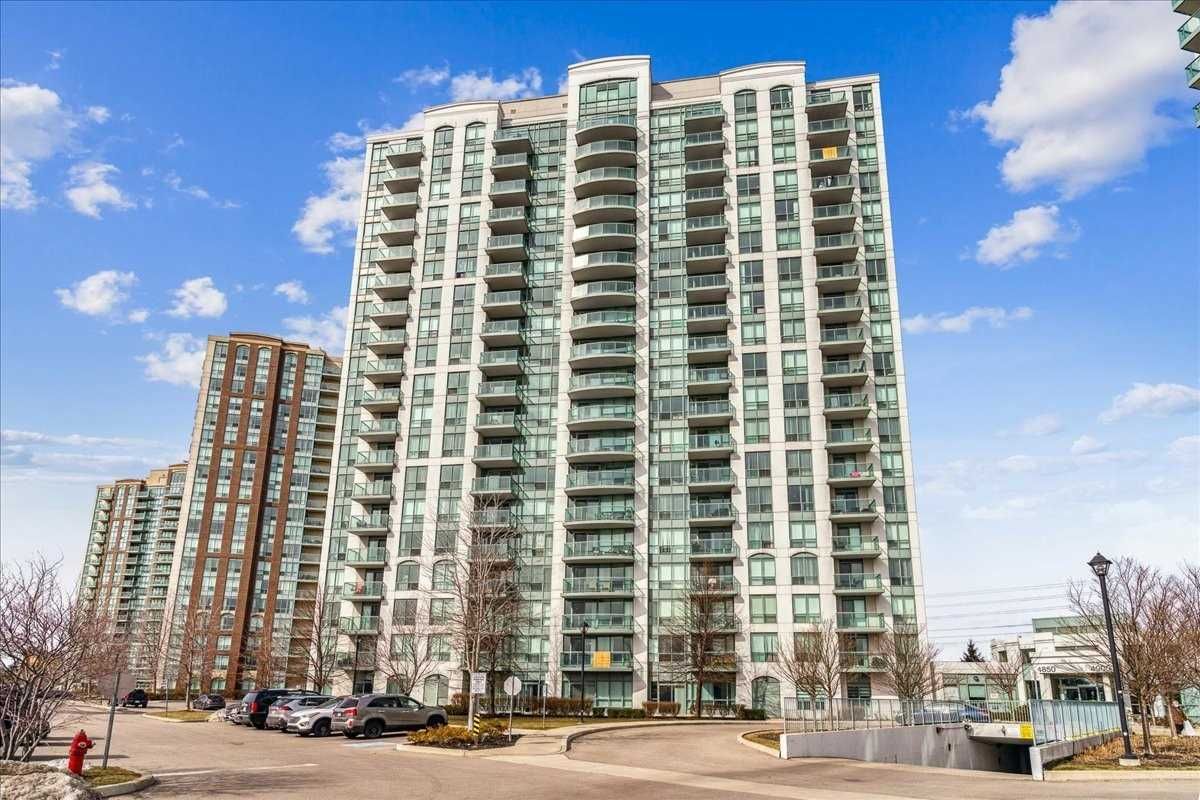$649,000
#1703 - 4850 Glen Erin Drive, Mississauga, ON L5M 7S1
Central Erin Mills, Mississauga,
































 Properties with this icon are courtesy of
TRREB.
Properties with this icon are courtesy of
TRREB.![]()
Central Mississauga Location, Premium Corner And Steps From All Major Conveniences. Public Transit At Doorstep. Across From Loblaws, Erin Mills Town Centre Shopping And John C Pallett Park. Walking Distance To Two Elementary Schools And Many Shops, Restaurants And Amenities. Well Maintained Corner Unit Features A Large Nw Facing Balcony, An Ensuite Bathroom In The Large Master Bedroom And A Bright Open Concept Living Room.1 Parking Spot And Locker Included.
- HoldoverDays: 30
- 建筑样式: Apartment
- 房屋种类: Residential Condo & Other
- 房屋子类: Condo Apartment
- GarageType: Underground
- 路线: Eglinton Ave W & Glen Erin Dr
- 纳税年度: 2024
- 停车位总数: 1
- WashroomsType1: 1
- WashroomsType1Level: Main
- WashroomsType2: 1
- WashroomsType2Level: Main
- BedroomsAboveGrade: 2
- 内部特点: Other
- Cooling: Central Air
- HeatSource: Gas
- HeatType: Forced Air
- ConstructionMaterials: Concrete
| 学校名称 | 类型 | Grades | Catchment | 距离 |
|---|---|---|---|---|
| {{ item.school_type }} | {{ item.school_grades }} | {{ item.is_catchment? 'In Catchment': '' }} | {{ item.distance }} |

































