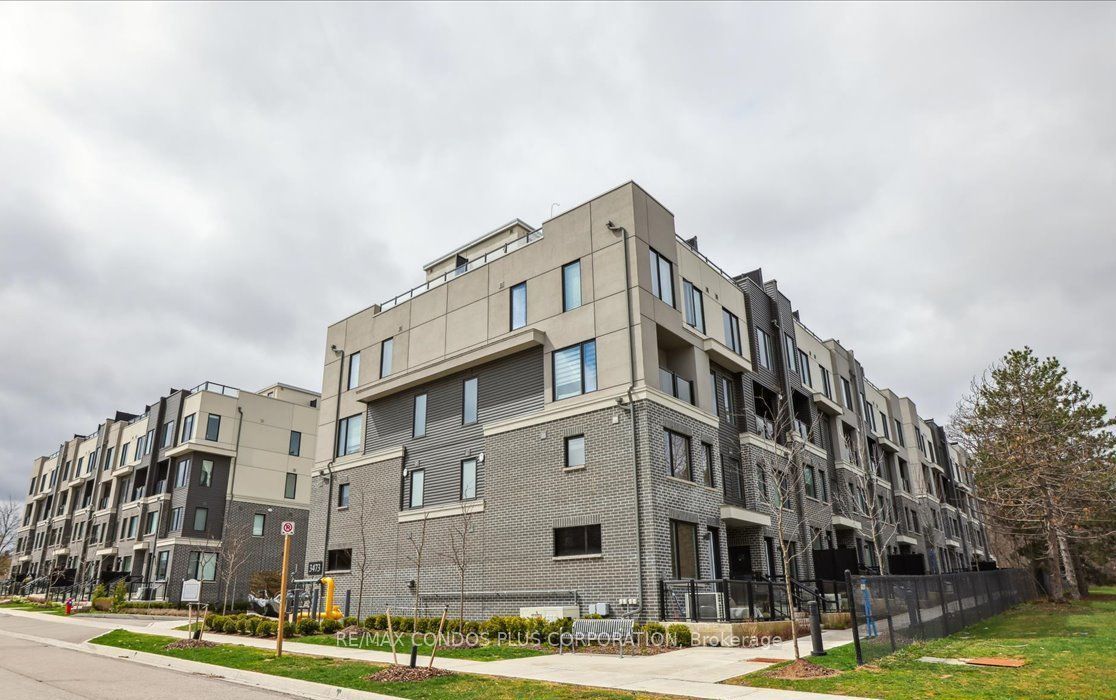$675,000
$84,000#23 - 3473 Widdicombe Way, Mississauga, ON L5L 0B8
Erin Mills, Mississauga,























 Properties with this icon are courtesy of
TRREB.
Properties with this icon are courtesy of
TRREB.![]()
Beautiful end unit townhome with no obstructed views of the tree line and trail and green space with private 370 sq. ft. rooftop terrace and underground parking. The unit offers the largest Dreamway floor plan measuring 1339 sq. ft. This premium 2 bedroom, 2.5 bath end unit boasts a desired open concept main floor layout featuring an upgraded kitchen with quartz countertops, pot lights, upgraded appliances, tile backsplash, all overlooking the bright living and dining rooms, with walkout to a balcony large enough for a BBQ. The second level features 2 large bedrooms, both with green space views from windows. The master bedroom has two closets and upgraded ensuite with quartz countertops, upgraded wall and floor tile and frameless shower. The second bedroom features large window and double closet, and the main 4 piece bath features a bathtub/ shower combination. Laundry is conveniently located on the second floor. Enjoy the totally private rooftop patio with BBQ gas line for entertaining or relaxing in nature. Overlooking the wooded trail but close to many amenities, such as the South Common Mall, Community Centre, Tennis Courts and Library. Please note photos are a combination of when suite was owner occupied and tenant occupied. Floor plan in attachments
- HoldoverDays: 90
- 建筑样式: Stacked Townhouse
- 房屋种类: Residential Condo & Other
- 房屋子类: Condo Townhouse
- GarageType: Underground
- 路线: Erin Mills Pkwy/The Collegeway
- 纳税年度: 2025
- 停车位特点: Underground
- ParkingSpaces: 1
- 停车位总数: 1
- WashroomsType1: 1
- WashroomsType1Level: Second
- WashroomsType2: 1
- WashroomsType2Level: Third
- WashroomsType3: 1
- WashroomsType3Level: Third
- BedroomsAboveGrade: 2
- Cooling: Central Air
- HeatSource: Gas
- HeatType: Forced Air
- LaundryLevel: Upper Level
- ConstructionMaterials: Brick, Concrete
- PropertyFeatures: Clear View, Library, Park, Public Transit, Rec./Commun.Centre
| 学校名称 | 类型 | Grades | Catchment | 距离 |
|---|---|---|---|---|
| {{ item.school_type }} | {{ item.school_grades }} | {{ item.is_catchment? 'In Catchment': '' }} | {{ item.distance }} |
























