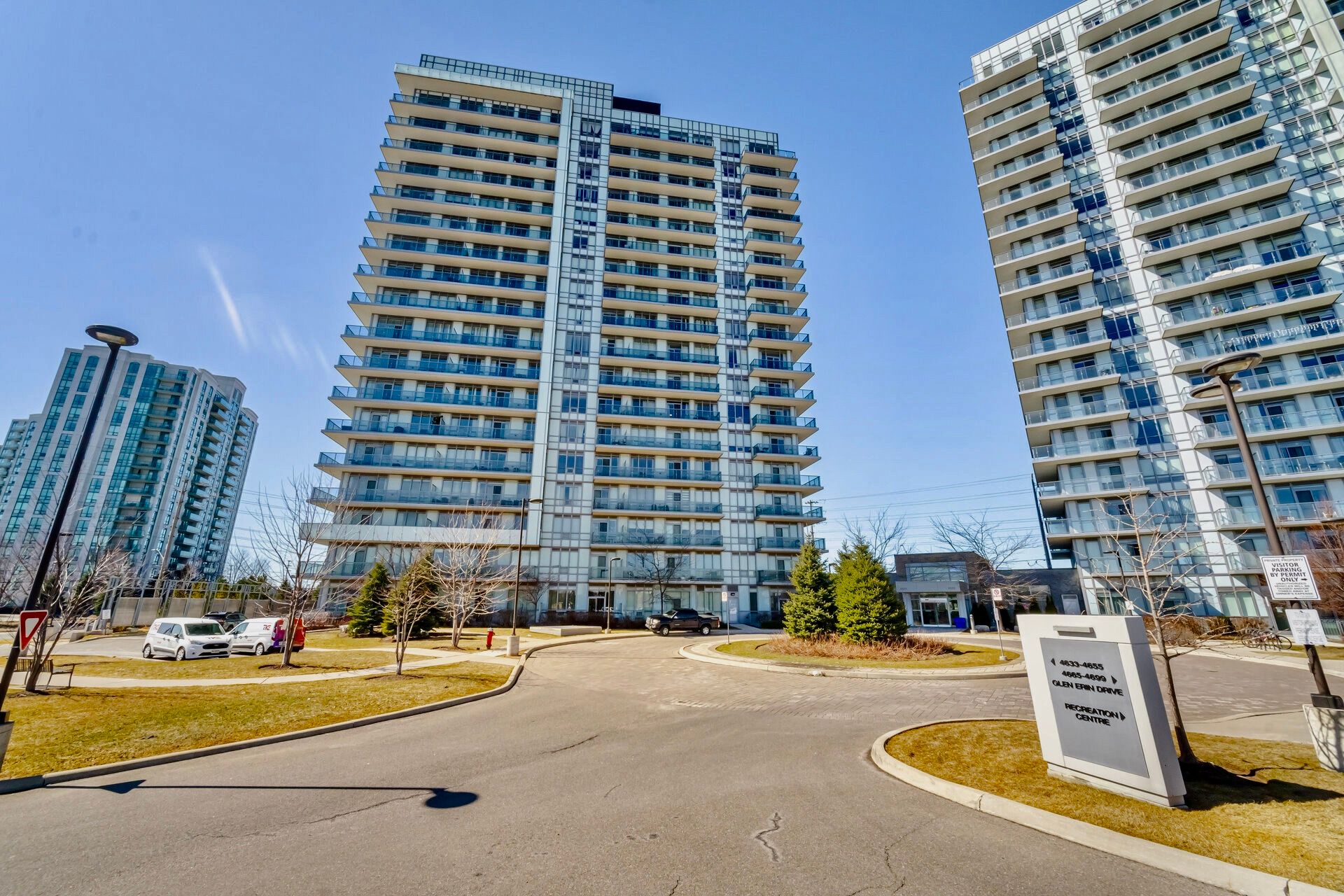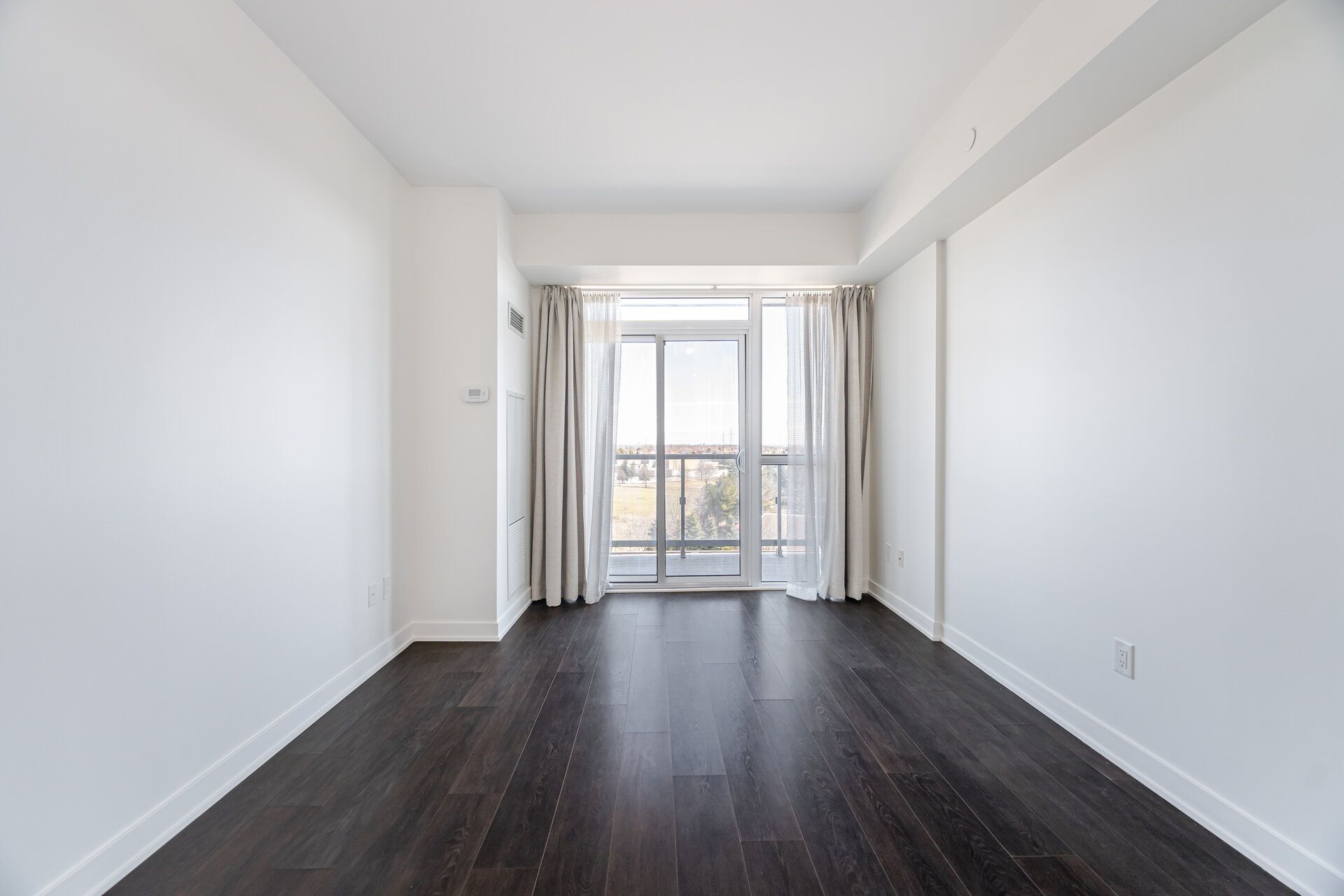$679,900
$20,000#607 - 4633 Glen Erin Drive, Mississauga, ON L5M 7E1
Central Erin Mills, Mississauga,


















































 Properties with this icon are courtesy of
TRREB.
Properties with this icon are courtesy of
TRREB.![]()
Welcome to Erin Mills, 2 Bedroom, 1 Bathroom, Bright & Spacious unit, Located in one of the Most Sought After Neighbourhoods, 9 Ft Ceilings, 24 Hr Security Plus Excellent Amenities. Walkout to Private Large balcony W/Privacy Screen/Panel and unobstructed CN Tower View. Abundance of Natural Light with Large Floor-To-Ceiling Windows, Unobstructed South East Exposure, Gleaming Laminate Flooring, Great layout. 2 Parking & Locker included. Upgraded Modern Kitchen, Open Concept, Quartz Countertop, Undermount Sink, Valance Lighting, Glass Mosaic Backsplash, Stainless Steel Appliances, Extended Cabinets. Foyer has Closet W/Bevelled Mirrors, In-suite Alarm, Outdoor Outlet for Electric BBQ, Upgraded Contemporary Bathroom W/Granite Countertop, Mirror W/Ledge Frame, Washer & Dryer, Custom Window Coverings. Freshly Painted. Building Amenities Incl Indoor Pool, Fitness Club with Cardio & Weights, Steam Room & Sauna, Library & Study Retreat, Resident Lounge, Party Rm, Dining & BBQ Area, Sun Bathing Roof Top Open Terrace for Entertaining, Yoga & Pilates Studio. Landscaped Grounds & Gardens. Great Location, Condo in close proximity to High Rated Schools, Parks, Public Transits, Credit Valley Hospital, Erin Mills Shopping, Restaurants, Trillium Hospital and much more. Min to Go Tran, Hwy 403/401/Qew. Walk To Loblaws, Walmart, Nations Supermarkets, Erin Mills Town Shopping Centre W/Shops & Dining, Gonzaga/John Fraser High School. Next To Parks & much more. Opportunity Not To Be Missed.
- HoldoverDays: 60
- 建筑样式: Apartment
- 房屋种类: Residential Condo & Other
- 房屋子类: Condo Apartment
- GarageType: Underground
- 路线: Glen Erin Dr/Eglinton Rd
- 纳税年度: 2024
- 停车位特点: Underground
- ParkingSpaces: 2
- 停车位总数: 2
- WashroomsType1: 1
- WashroomsType1Level: Main
- BedroomsAboveGrade: 2
- 内部特点: Carpet Free, Primary Bedroom - Main Floor
- Cooling: Central Air
- HeatSource: Gas
- HeatType: Forced Air
- ConstructionMaterials: Brick, Concrete
- PropertyFeatures: Clear View, Hospital, Park, Public Transit, School
| 学校名称 | 类型 | Grades | Catchment | 距离 |
|---|---|---|---|---|
| {{ item.school_type }} | {{ item.school_grades }} | {{ item.is_catchment? 'In Catchment': '' }} | {{ item.distance }} |



















































