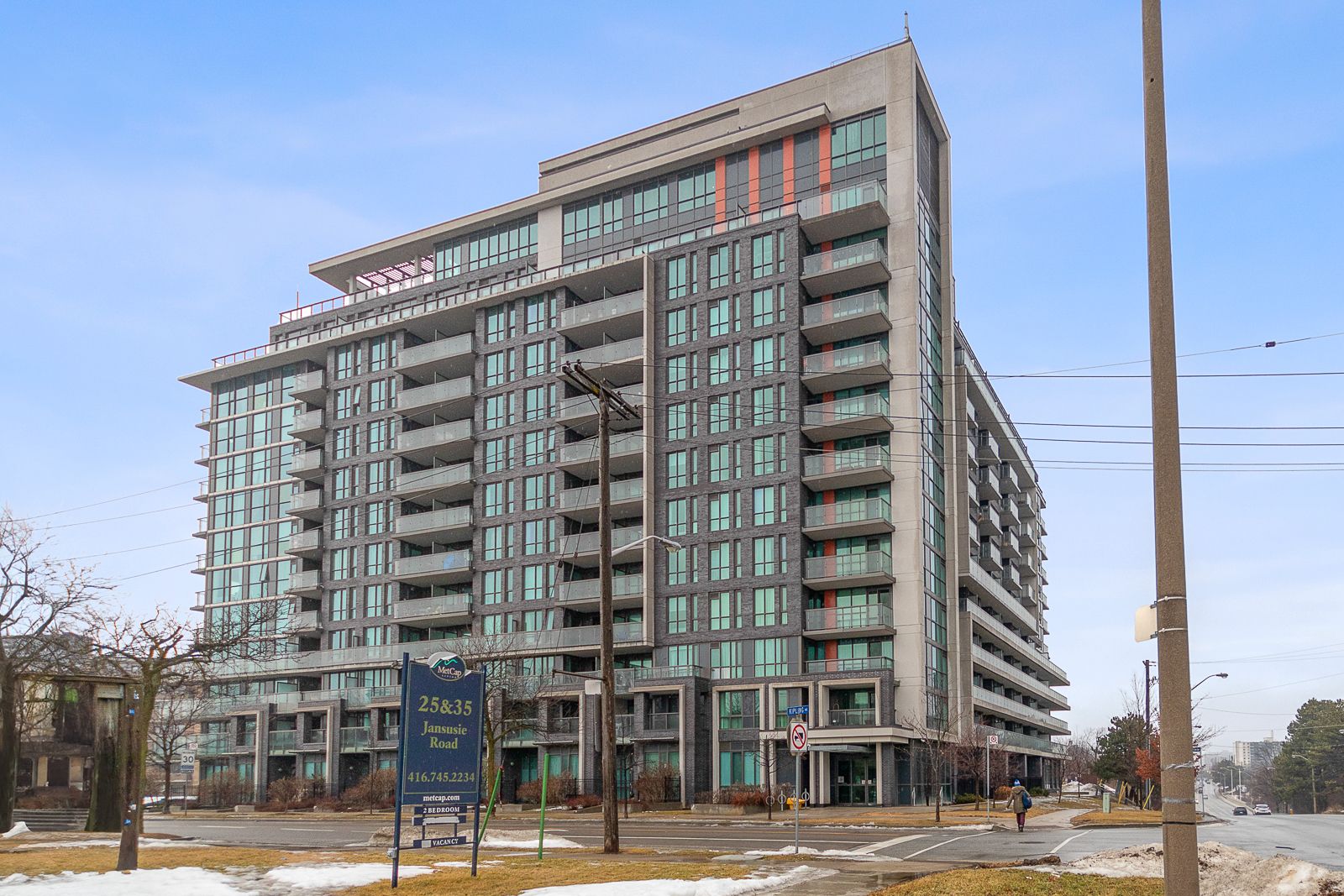$2,385
$65#1104 - 80 Esther Lorrie Drive, Toronto, ON M9W 0C6
West Humber-Clairville, Toronto,
2
|
1
|
699 平方英尺
|


























 Properties with this icon are courtesy of
TRREB.
Properties with this icon are courtesy of
TRREB.![]()
1 Bedroom + Den condo unit With Panoramic Views Of The City In The Heart Of Etobicoke. Beautiful unit With Oversized Den In Cloud 9 Condominiums. Functional Open Concept floor plan. Modern Kitchen W/Granite Counters, Laminate Floors. Building Amenities: Concierge, Gym, Rooftop Indoor Swimming Pool & Outdoor Bbq, Guest Suite, Party Room. Ttc At Your Doorstep, Go Transit And Access To Major Highways Close By. Closet Humber College, hospital and much more!
房屋信息
MLS®:
W12028241
上盘公司
KELLER WILLIAMS PORTFOLIO REALTY
卧室
2
洗手间
1
地下室
1
室内面积
600-699 平方英尺
风格
Apartment
最后更新
2025-03-19
物业属性
公寓
挂盘价格
$2,385
房间信息
更多信息
外部装修
混凝土
非露天车位
1
详细描述
- HoldoverDays: 90
- 建筑样式: Apartment
- 房屋种类: Residential Condo & Other
- 房屋子类: Condo Apartment
- GarageType: Underground
- 路线: Kipling And Esther Lorrie
- 停车位特点: Underground
- 停车位总数: 1
位置和一般信息
停车
内部和外部特点
- WashroomsType1: 1
- WashroomsType1Level: Flat
- BedroomsAboveGrade: 1
- BedroomsBelowGrade: 1
- Cooling: Central Air
- HeatSource: Gas
- HeatType: Forced Air
- ConstructionMaterials: Concrete
洗手间信息
卧室信息
内部特点
外部特点
销售历史
地图与附近设施
地图
附近概况
公共交通 ({{ nearByFacilities.transits? nearByFacilities.transits.length:0 }})
购物中心 ({{ nearByFacilities.supermarkets? nearByFacilities.supermarkets.length:0 }})
医疗设施 ({{ nearByFacilities.hospitals? nearByFacilities.hospitals.length:0 }})
其他 ({{ nearByFacilities.pois? nearByFacilities.pois.length:0 }})
附近学区
| 学校名称 | 类型 | Grades | Catchment | 距离 |
|---|---|---|---|---|
| {{ item.school_type }} | {{ item.school_grades }} | {{ item.is_catchment? 'In Catchment': '' }} | {{ item.distance }} |
城市概况
附近的类似在盘房源
附近的投资推荐(降价)房源
附近的类似已成交房源
房源浏览历史记录
了解更多



























