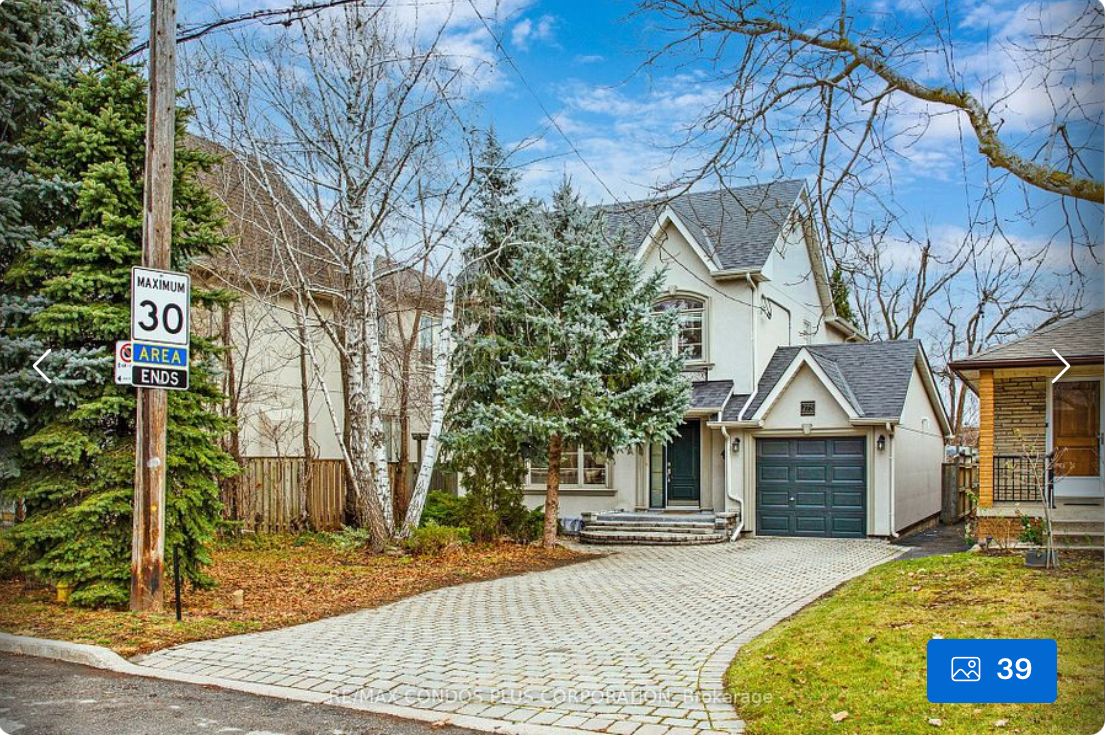$5,380
#M & 2nd - 275 Estelle Avenue, Toronto, ON M2N 5J4
Willowdale East, Toronto,

































 Properties with this icon are courtesy of
TRREB.
Properties with this icon are courtesy of
TRREB.![]()
Exquisite 4-bedroom Detached Home Situated In The Highly Coveted Willowdale East Neighbourhood, Renowned For Its Luxurious Living And Vibrant Atmosphere.The Kitchen Boasts A Large Island/Breakfast Bar And Seamlessly Connects To The Family Room. Hardwood Floors And Wainscoting Add A Touch Of Elegance Throughout. Recent Updates Include Fresh Paint, New Light Fixtures And Updated Vanities In The Second-Floor Bathrooms. The Study Room At The Main Floor Could Be Easily Used As A Bedroom 5. The Main Floor Washroom Is Three Pieces With A Shower. The Foyer Features New Porcelain Flooring. The Fenced Yard Extends 172 Feet And Includes A Sizable Deck. With A 2-Car Tandem Garage And A 2-Car Tandem driveway Parkings. The Front And Back Yard Are Maintained Very Well. It Is Located In The Earl Haig Secondary School Area. This Home Is Close To Yonge Subway, Shopping And Schools. It Provides Quick Access To Highways 401 And 404, Making It A Highly Convenient Location. The House Underwent A Complete Renovation/Rebuild In 2001.
- HoldoverDays: 90
- 建筑样式: 2-Storey
- 房屋种类: Residential Freehold
- 房屋子类: Detached
- DirectionFaces: East
- GarageType: Attached
- 路线: Finch/Bayview
- 停车位特点: Private
- ParkingSpaces: 2
- 停车位总数: 4
- WashroomsType1: 1
- WashroomsType1Level: Ground
- WashroomsType2: 1
- WashroomsType2Level: Second
- WashroomsType3: 1
- WashroomsType3Level: Second
- BedroomsAboveGrade: 4
- BedroomsBelowGrade: 1
- 内部特点: Auto Garage Door Remote, Carpet Free
- Cooling: Central Air
- HeatSource: Gas
- HeatType: Forced Air
- LaundryLevel: Main Level
- ConstructionMaterials: Stucco (Plaster)
- 屋顶: Asphalt Shingle
- 下水道: Sewer
- 基建详情: Concrete Block
- LotSizeUnits: Feet
- LotDepth: 172
- LotWidth: 41.9
- PropertyFeatures: Fenced Yard, Public Transit, School
| 学校名称 | 类型 | Grades | Catchment | 距离 |
|---|---|---|---|---|
| {{ item.school_type }} | {{ item.school_grades }} | {{ item.is_catchment? 'In Catchment': '' }} | {{ item.distance }} |


































