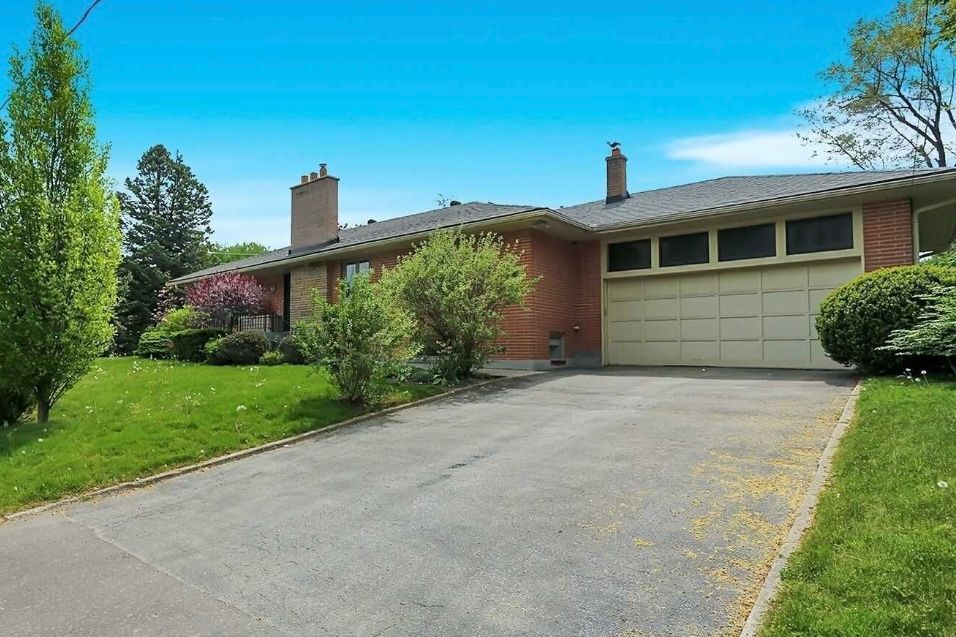$6,250
68 Whittaker Crescent, Toronto, ON M2K 1K8
Bayview Village, Toronto,





























 Properties with this icon are courtesy of
TRREB.
Properties with this icon are courtesy of
TRREB.![]()
Magnificent Modern Ranch Bungalow In The Sought-After Bayview Village Area. Recent Comprehensive Renovation With Vaulted Ceilings, Elegant Living & Dining Room, Spacious Basement W Office / Apartment With Separate Entrance, Double Car Garage, 2 Fireplaces, 2 Kitchens, B/I Sound System, Spacious Primary Bedrm W/5 Pc Ensuite & Large W/I Closet With B/I Organizers.5 Minute Walk To Bessarion Station, Hwy 401/Dvp, Ravines & Renowned Earl Haig School District. **EXTRAS** Washer&Dryer, 2 Fridges, 2 Stoves, Dw, B/I Oven, Microwave, Chandelier, Elf's, Sec. System, 200 Amp Service, 2 Grge Dr Openers, 3 Filing Cabinets. Dining Rm Cabinet. Hd Tv Avail. Over The Air W/Roof-Top Antenna W/Direct Line Of Signal
- HoldoverDays: 60
- 建筑样式: Bungalow
- 房屋种类: Residential Freehold
- 房屋子类: Detached
- DirectionFaces: South
- GarageType: Attached
- 路线: Sheppard / Burbank
- 停车位特点: Available
- ParkingSpaces: 4
- 停车位总数: 6
- WashroomsType1: 1
- WashroomsType2: 1
- WashroomsType2Level: Main
- WashroomsType3: 1
- WashroomsType4: 1
- WashroomsType4Level: Lower
- BedroomsAboveGrade: 2
- BedroomsBelowGrade: 1
- 内部特点: Sump Pump, Built-In Oven, Auto Garage Door Remote
- 地下室: Finished, Separate Entrance
- Cooling: Central Air
- HeatSource: Gas
- HeatType: Forced Air
- LaundryLevel: Lower Level
- ConstructionMaterials: Brick, Stucco (Plaster)
- 屋顶: Asphalt Shingle
- 下水道: Sewer
- 基建详情: Concrete Block
- LotSizeUnits: Feet
- LotDepth: 51.63
- LotWidth: 148.5
- PropertyFeatures: Hospital, Park, Place Of Worship, Public Transit, Ravine, School
| 学校名称 | 类型 | Grades | Catchment | 距离 |
|---|---|---|---|---|
| {{ item.school_type }} | {{ item.school_grades }} | {{ item.is_catchment? 'In Catchment': '' }} | {{ item.distance }} |






























