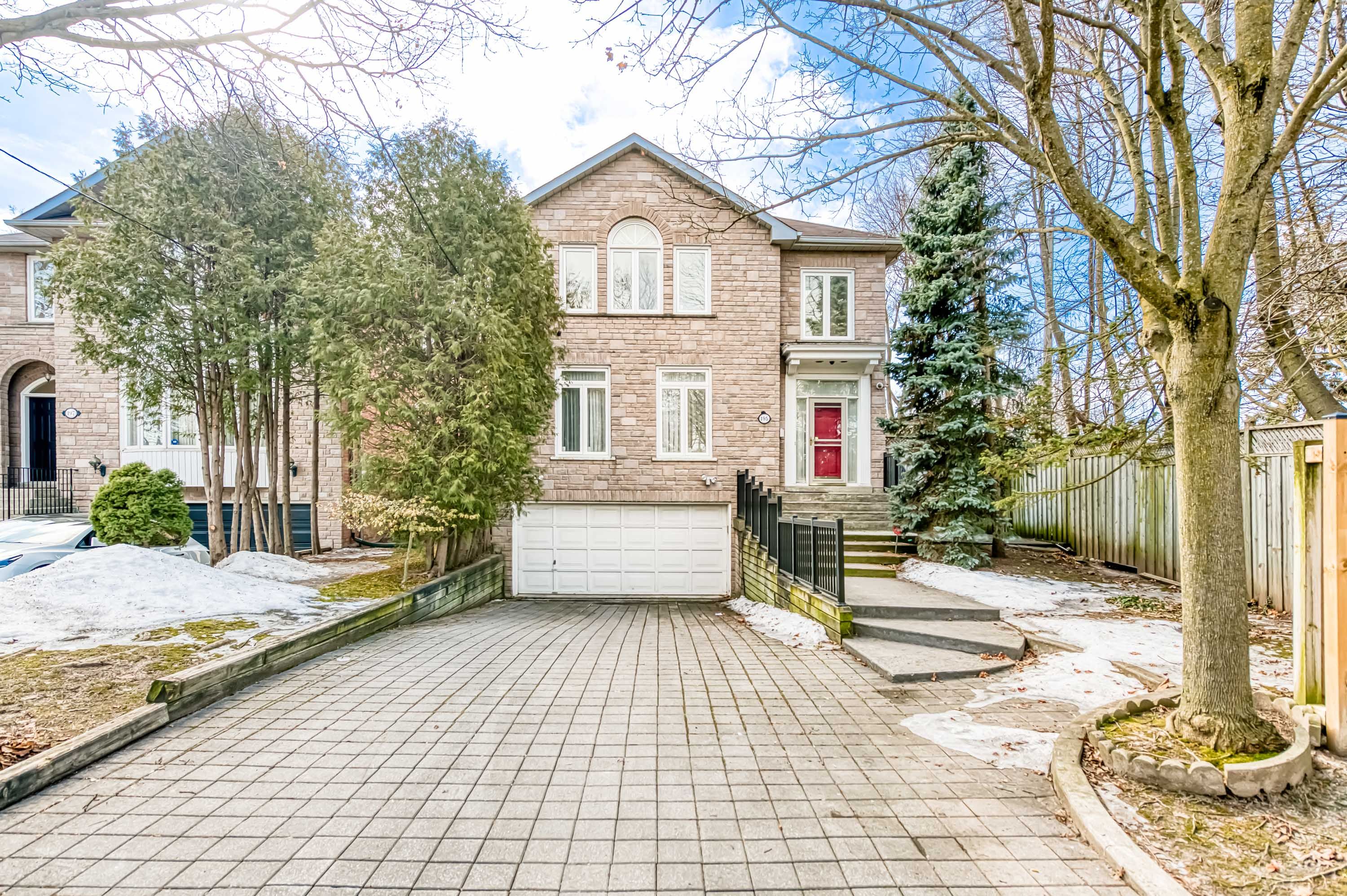$5,700
195 Dunforest Avenue, Toronto, ON M2N 4J6
Willowdale East, Toronto,

































 Properties with this icon are courtesy of
TRREB.
Properties with this icon are courtesy of
TRREB.![]()
Welcome to the highly sought-after Willowdale East neighborhood! This elegant detached two-storey home sits on a picturesque, tree-lined street, offering the perfect blend of tranquility and urban convenience. Spanning approximately 3,300 sq. ft. above grade, plus an additional 1,200 sq. ft. of finished basement space, this home is designed for spacious, comfortable living. With 4+1 generously sized bedrooms and 4 bathrooms, its ideal for large families or professionals seeking both privacy and functionality. The home was last updated in 2015, featuring a modernized kitchen, stunning oak-stained hardwood flooring, and new windows, enhancing both style and energy efficiency. Partially furnished for your convenience, the home includes select pieces in the living room and two bedrooms, making your transition to city life seamless. Step outside to enjoy beautifully landscaped front and back yards, perfect for entertaining or unwinding, along with private parking for up to 4 cars. Located just minutes from top-rated schools (Bayview MS & Earl Haig SS), lush parks, premier shopping, dining, and transit, this home delivers unmatched comfort, style, and accessibility. Don't miss this incredible opportunity to live in one of Toronto's most coveted communities! Please note: the lease is for a little over one year up to End of June or Mid-July 2026 (Landlord will move back by then).
- HoldoverDays: 30
- 建筑样式: 2-Storey
- 房屋种类: Residential Freehold
- 房屋子类: Detached
- DirectionFaces: South
- GarageType: Attached
- 路线: Southwest of Bayview/Finch
- 停车位特点: Private
- ParkingSpaces: 2
- 停车位总数: 4
- WashroomsType1: 4
- WashroomsType1Level: Main
- WashroomsType2: 1
- WashroomsType2Level: Second
- WashroomsType3: 1
- WashroomsType3Level: Second
- WashroomsType4: 1
- WashroomsType4Level: Basement
- BedroomsAboveGrade: 4
- BedroomsBelowGrade: 1
- 内部特点: Water Heater, Water Meter
- 地下室: Finished, Walk-Up
- Cooling: Central Air
- HeatSource: Gas
- HeatType: Forced Air
- ConstructionMaterials: Brick
- 屋顶: Asphalt Shingle
- 下水道: Sewer
- 基建详情: Poured Concrete
- LotSizeUnits: Feet
- LotDepth: 135.81
- LotWidth: 42.62
| 学校名称 | 类型 | Grades | Catchment | 距离 |
|---|---|---|---|---|
| {{ item.school_type }} | {{ item.school_grades }} | {{ item.is_catchment? 'In Catchment': '' }} | {{ item.distance }} |


































