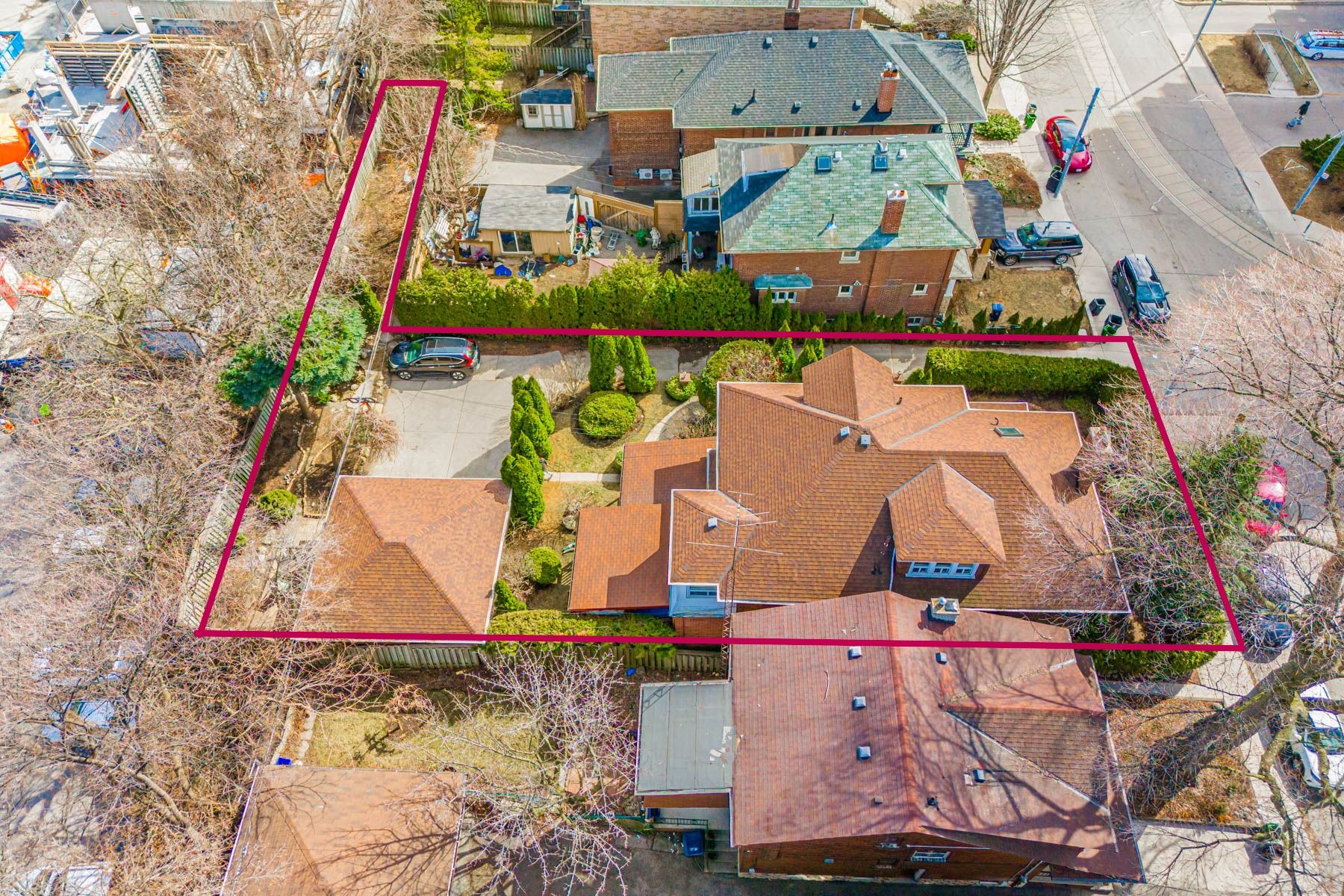$2,499,000
$300,00025 Robina Avenue, Toronto, ON M6C 3Y5
Oakwood Village, Toronto,



























 Properties with this icon are courtesy of
TRREB.
Properties with this icon are courtesy of
TRREB.![]()
A rare opportunity for multi-generational living with exceptional potential. Almost 4500 sq ft of living space! This is your chance to own a truly unique property that seamlessly blends timeless character, family functionality, and future opportunity. With a generous 60-foot frontage and 125-foot depth, this charming 6-bedroom century home offers an expansive layout ideal for multi-generational or multi-family living, featuring separate living areas, ample bedrooms, and flexible spaces perfect for in-laws, older children, or a growing family. The property's thoughtful design maintains the original charm while providing all the versatility modern families need. Bonus: a valuable strip of land (approximately 60 ft x 15 ft) extends behind the neighbouring homes, offering exciting potential for added features like a sports court, greenhouse garden, or further development to suit your vision. Set in a vibrant, family-friendly community just steps from St. Clair's shops, restaurants, parks, and top-rated schools, this home is perfectly positioned for both everyday comfort and long-term value. Whether you plan to move in and build your dream multi-generational haven or explore redevelopment options, this one-of-a-kind property offers a rare combination of space, potential, and location. Opportunities like this don't come around often. Don't miss your chance to secure something truly special!
- HoldoverDays: 90
- 建筑样式: 2 1/2 Storey
- 房屋种类: Residential Freehold
- 房屋子类: Detached
- DirectionFaces: East
- GarageType: Detached
- 路线: St Clair & Oakwood Ave
- 纳税年度: 2024
- 停车位特点: Private, Right Of Way
- ParkingSpaces: 2
- 停车位总数: 4
- WashroomsType1: 3
- WashroomsType1Level: Second
- WashroomsType2: 1
- WashroomsType2Level: Third
- WashroomsType3: 1
- WashroomsType3Level: Main
- BedroomsAboveGrade: 6
- BedroomsBelowGrade: 2
- 壁炉总数: 1
- 地下室: Finished, Separate Entrance
- Cooling: Wall Unit(s)
- HeatSource: Gas
- HeatType: Water
- LaundryLevel: Lower Level
- ConstructionMaterials: Brick
- 屋顶: Asphalt Shingle
- 下水道: Sewer
- 基建详情: Unknown
- 地块号: 104740317
- LotSizeUnits: Feet
- LotDepth: 125
- LotWidth: 59.5
- PropertyFeatures: Library, Public Transit, Park, Place Of Worship, School
| 学校名称 | 类型 | Grades | Catchment | 距离 |
|---|---|---|---|---|
| {{ item.school_type }} | {{ item.school_grades }} | {{ item.is_catchment? 'In Catchment': '' }} | {{ item.distance }} |




























