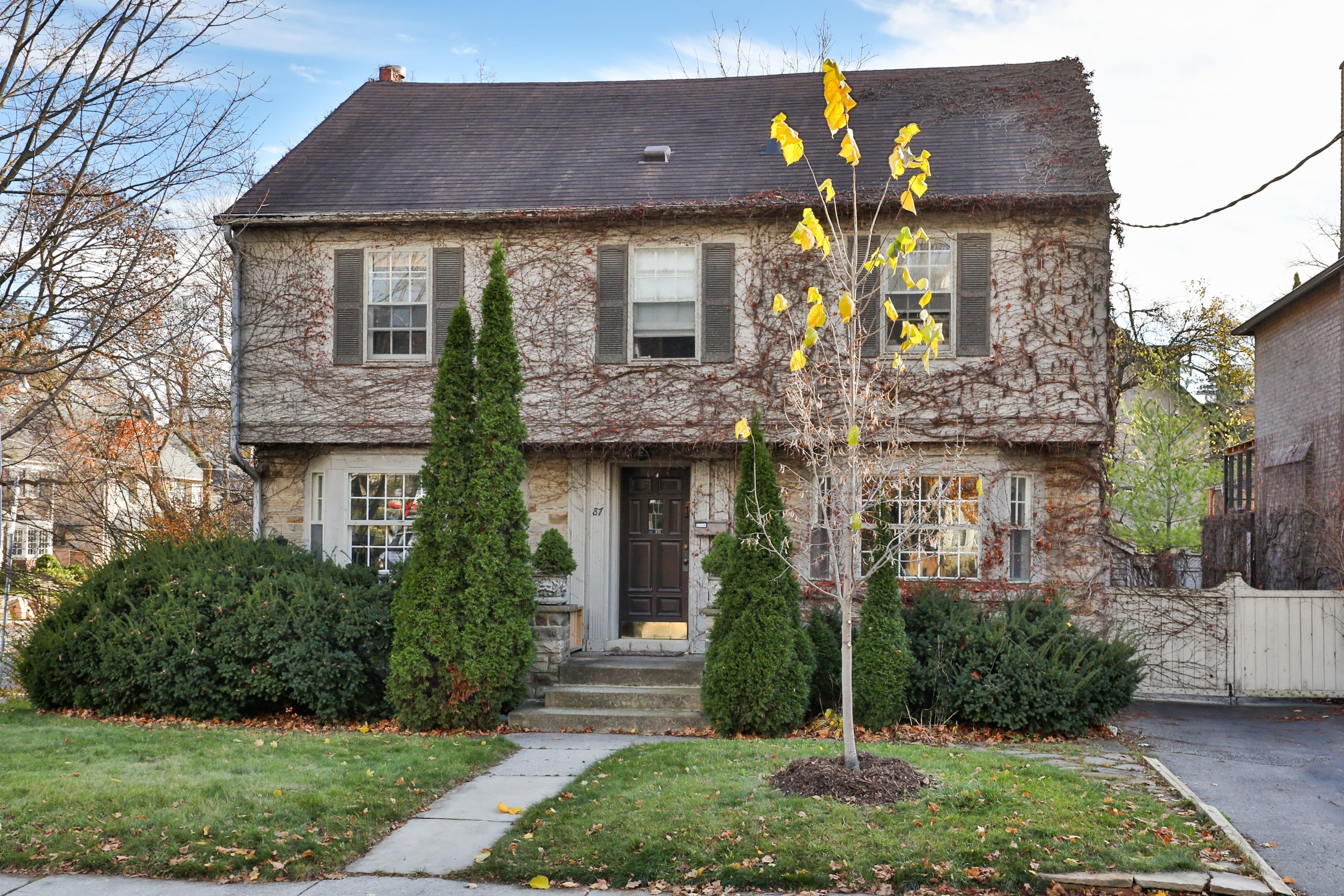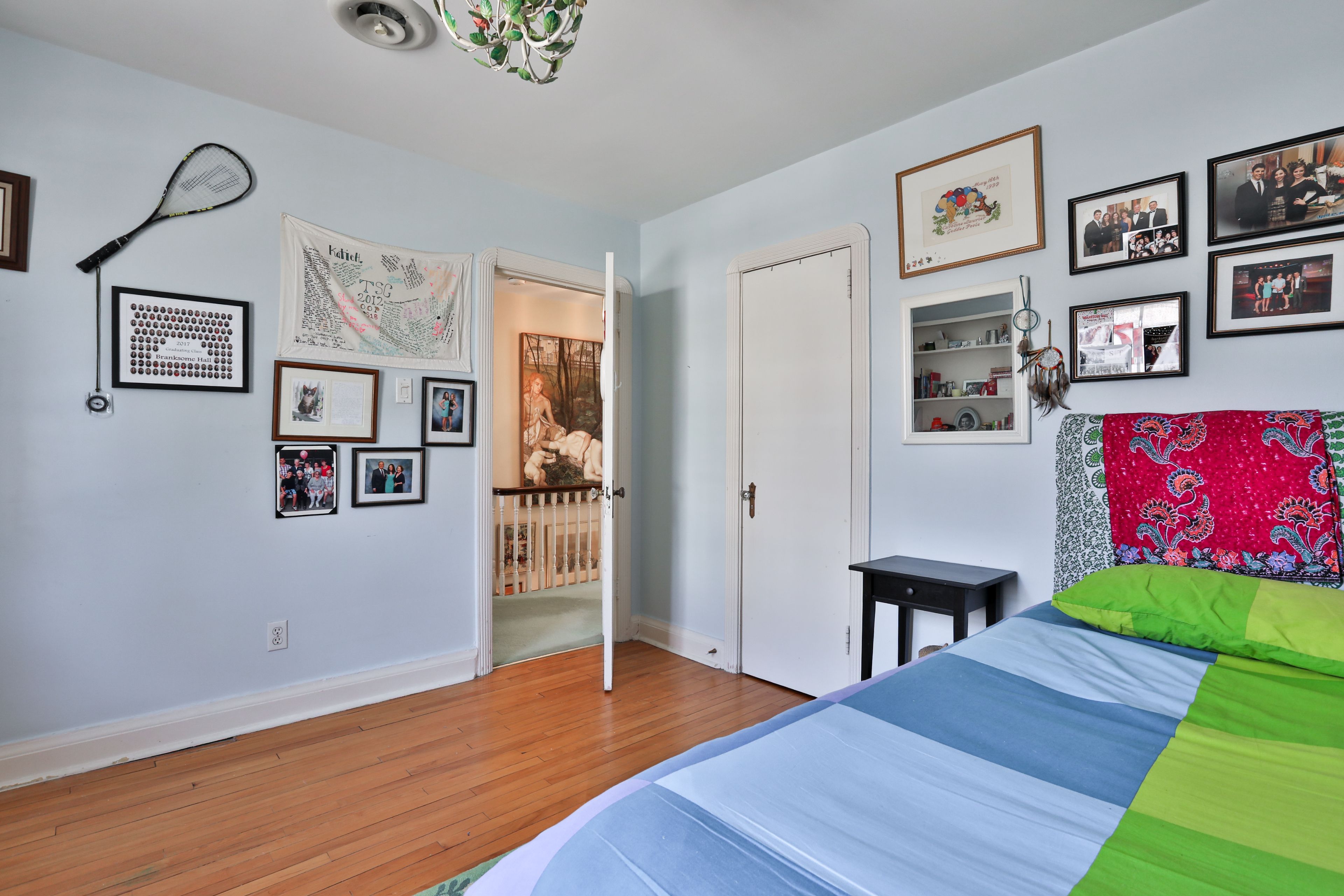$2,395,000
$200,000







































 Properties with this icon are courtesy of
TRREB.
Properties with this icon are courtesy of
TRREB.![]()
Nestled in the heart of prestigious Chaplin Estates, 87 Tranmer Ave is a timeless centre hall home brimming with charm and endless possibilities. Available for the first time in 25 years! This cherished family residence sits on a generous 50' x 100' corner lot, offering an opportunity to own in one of Toronto's most sought-after midtown neighbourhoods. Boasting over 3200 sf across 3 finished levels, this home features 4+1 bedrooms and 4 bathrooms. Gracious principal rooms set the tone, including an expansive formal living room (26'10" x 12'9") with a bay window, wood-burning fireplace & hardwood flooring. The bright and spacious formal dining room - ideal for entertaining - flows seamlessly via double-doors into the functional kitchen, complete with ample cabinetry & countertop space and a charming window above the sink. An inviting main floor addition introduces a sun-filled family room, offering a versatile space for relaxation, a breakfast room and/or home office. Sliding glass doors lead to a rear deck & beautifully landscaped garden. A separate side-door entrance from the private driveway & detached single-car garage adds convenience, along with a main floor powder rm. On the 2nd floor, the south-facing primary suite boasts 2 double-door closets and a 2-piece semi-ensuite bathroom. 3 additional well-proportioned bedrooms feature their own closets, and a 4-piece family bathrm & hallway linen closet complete this floor. The finished lower level extends the living space with a good recreation room, additional bedroom, 3-piece bathroom, separate laundry room & exceptional storage. Showcasing original character and solid bones, this family home offers incredible potential whether you choose to update, renovate, or build your dream home in this unbeatable location. Walking distance to TTC, shops/restaurants on Yonge Street & Eglinton Ave, and premium private & public schools (UCC, BSS, Davisville Junior PS & North Toronto CI). Don't miss this incredible opportunity!
- HoldoverDays: 60
- 建筑样式: 2-Storey
- 房屋种类: Residential Freehold
- 房屋子类: Detached
- DirectionFaces: South
- GarageType: Detached
- 路线: East of Avenue Rd, north of Chaplin Crescent. At the corner of Tranmer Ave & Oriole Pkwy.
- 纳税年度: 2024
- 停车位特点: Private
- ParkingSpaces: 1
- 停车位总数: 2
- WashroomsType1: 1
- WashroomsType1Level: Main
- WashroomsType2: 1
- WashroomsType2Level: Second
- WashroomsType3: 1
- WashroomsType3Level: Second
- WashroomsType4: 1
- WashroomsType4Level: Lower
- BedroomsAboveGrade: 4
- BedroomsBelowGrade: 1
- 壁炉总数: 1
- 内部特点: Storage
- 地下室: Finished
- Cooling: Central Air
- HeatSource: Gas
- HeatType: Water
- LaundryLevel: Lower Level
- ConstructionMaterials: Brick, Stucco (Plaster)
- 屋顶: Asphalt Shingle, Membrane
- 下水道: Sewer
- 基建详情: Block
- LotSizeUnits: Feet
- LotDepth: 100
- LotWidth: 50
| 学校名称 | 类型 | Grades | Catchment | 距离 |
|---|---|---|---|---|
| {{ item.school_type }} | {{ item.school_grades }} | {{ item.is_catchment? 'In Catchment': '' }} | {{ item.distance }} |









































