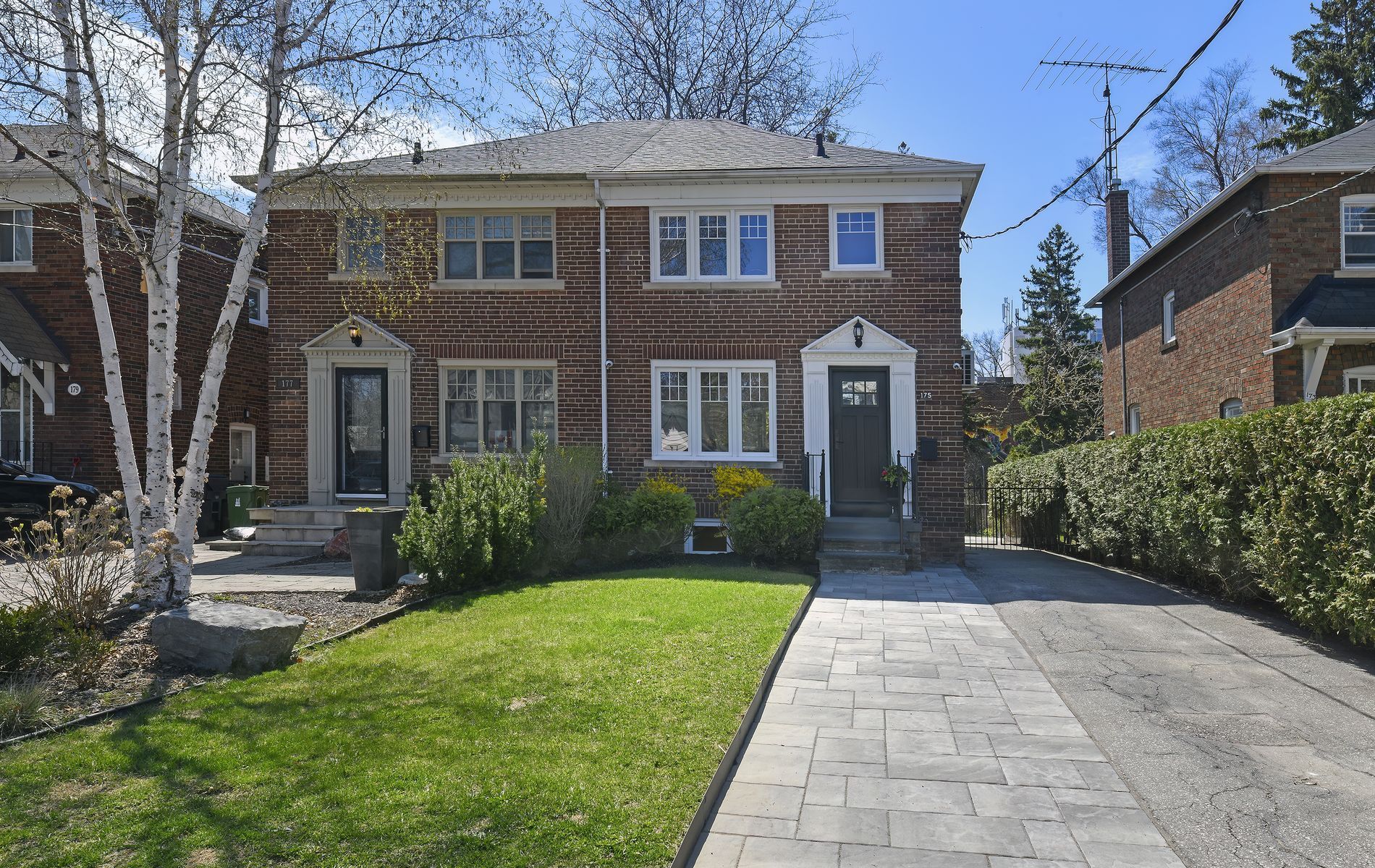$1,600,000
























 Properties with this icon are courtesy of
TRREB.
Properties with this icon are courtesy of
TRREB.![]()
Very special 3 bedroom semi. This home is ready for you to just move in. New hardwood floors on the main floor, refinished on the 2nd floor, new kitchen, overlooks the dining room, new bathrooms, with heated floors, recreation room floor is heated, new windows and new front, rear and side doors, upgraded wiring throughout (100 amp) (no knob and tube), walk out from the kitchen to the yard, private drive and separate garden shed. King size primary bedroom plus two other good bedrooms. Larger lot than most semis. Walk to Eglinton and LRT (when it opens), steps to schools, churches, Serena Gundy Park and shopping. Excellent Home Inspection (ask for the link to the report ), added attic cellulose insulation. Daikin Heat Pump/Air Conditioning unit installed 2023. Hardwood floors - replaced on main floor, refinished on top floor 2023. Windows - installed new windows throughout house 2022. Doors - installed new front, side and back 2022/2023. Kitchen - full renovation including new cabinets, countertop, new LG appliances and Bosch dishwasher 2023. Bathroom (top floor) - fully renovated with heated floor and towel warmers 2023. Basement renovation - including bathroom, heated floor, towel warmers, radiant heating. Electrical - new electrical wiring throughout entire house (removal of knob and tube wiring), added outdoor electrical (including shed), Certificate of Inspection - December 20, 2023. Plumbing - replaced majority of copper piping with pex. Main Sewer Line - replaced clay pipe under house with PVC - warranty with Roto Rooter 2023. Attic newly insulated 2022. Hot Water Tank - owned - replaced in 2024. Front walkway 2024.
- HoldoverDays: 90
- 建筑样式: 2-Storey
- 房屋种类: Residential Freehold
- 房屋子类: Semi-Detached
- DirectionFaces: South
- 路线: One block north of Eglinton between Sutherland and Laird
- 纳税年度: 2024
- 停车位特点: Private
- ParkingSpaces: 2
- 停车位总数: 2
- WashroomsType1: 1
- WashroomsType1Level: Second
- WashroomsType2: 1
- WashroomsType2Level: Basement
- BedroomsAboveGrade: 3
- 内部特点: Floor Drain, Water Heater Owned
- 地下室: Finished
- Cooling: Wall Unit(s)
- HeatSource: Gas
- HeatType: Water
- LaundryLevel: Lower Level
- ConstructionMaterials: Brick
- 屋顶: Shingles
- 下水道: Sewer
- 基建详情: Concrete Block
- 地块号: 103670296
- LotSizeUnits: Feet
- LotDepth: 135.21
- LotWidth: 26.53
| 学校名称 | 类型 | Grades | Catchment | 距离 |
|---|---|---|---|---|
| {{ item.school_type }} | {{ item.school_grades }} | {{ item.is_catchment? 'In Catchment': '' }} | {{ item.distance }} |

























