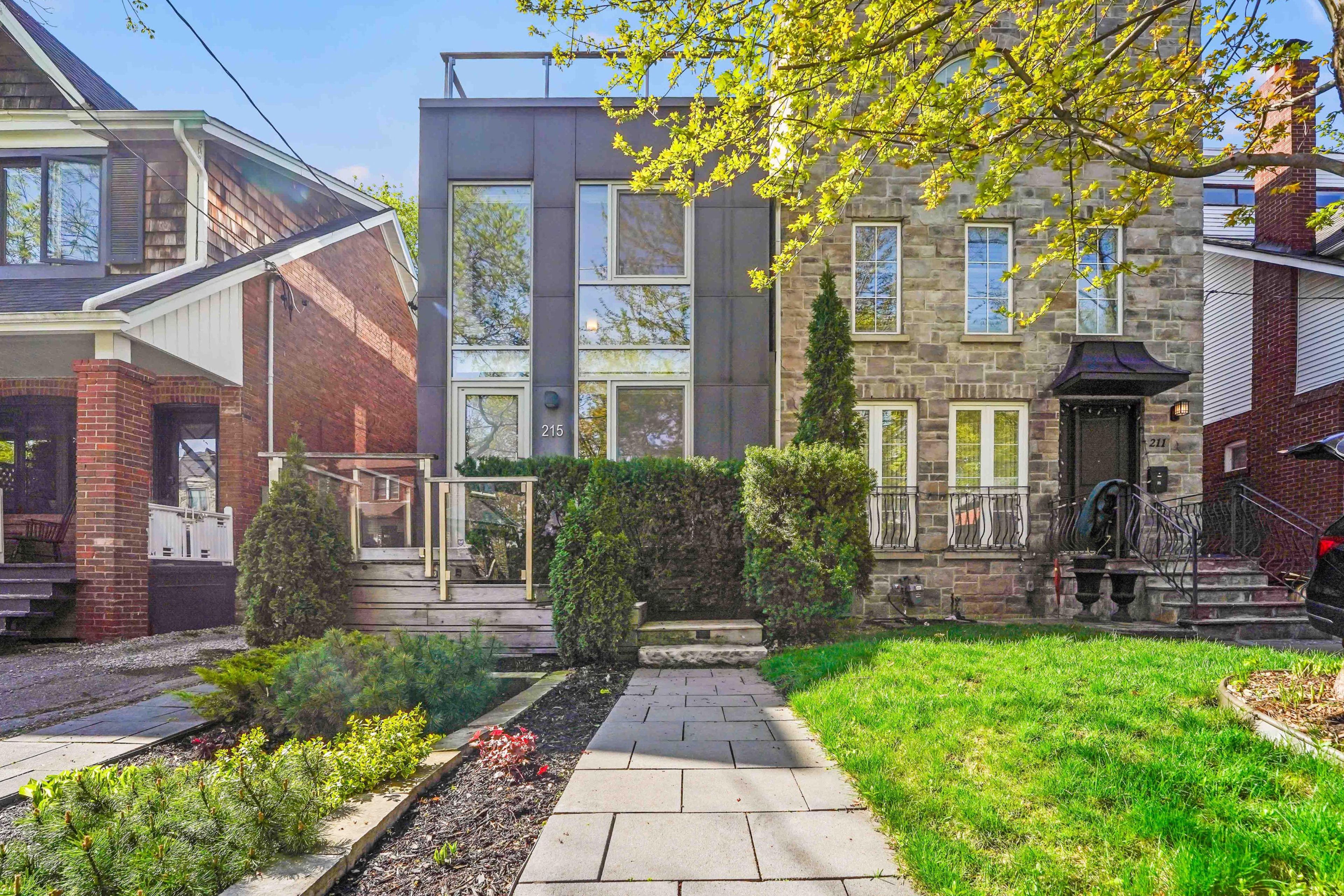$2,499,000
215 Bowood Avenue, Toronto, ON M4N 1Y7
Lawrence Park North, Toronto,


















































 Properties with this icon are courtesy of
TRREB.
Properties with this icon are courtesy of
TRREB.![]()
Stunning Modern Renovation in Prime Location with sustainable living features. This completely reimagined detached home has been stripped to the bricks and rebuilt with an addition in 2012 with soaring ceilings, and sleek Scandinavian-inspired design. Located on an extra-deep lot, this home is a true entertainer's paradise with open-concept living spaces and top-tier finishes throughout. Geothermal heating and cooling provide energy efficiency and lowered utility costs.Main Floor Highlights:Expansive open-concept layout with floor-to-ceiling windows overlooking a fully landscaped, fenced backyard with irrigation system. Custom kitchen with stainless steel appliances, built-in coffee machine, and large island with breakfast bar Generous office with built-in shelving and desk ideal for working from home. Second Floor Features:Two spacious bedrooms plus a bright, skylit den (easily converted into a third bedroom)Primary bedroom with extensive built-in storage and a luxurious ensuite featuring double vanity and glass shower enclosure. Floating stairs lead to an expansive rooftop deck with breathtaking panoramic views. Lower Level:Large recreation room, additional bedroom, and a mudroom with walkout to the backyard. Mudroom can be converted into a second kitchen. Ample storage throughout Exterior & Lot:Deep lot with professionally landscaped yard, large deck, storage shed, and parking for two cars Fully fenced for privacy and safety Location:Access to top-rated schools: Bedford Park PS, Lawrence Park CI, and Blessed Sacrament CS Close to prestigious private schools: Havergal, Crescent, TFS, and Crestwood Minutes to Granite Club and Rosedale Golf Club This home offers a rare blend of high-end design, functional space, and prime location. Truly a turnkey opportunity for the discerning buyer. Home inspection available upon request. Qualifies for a 1198 sq ft garden suite. See report attached.
- HoldoverDays: 90
- 建筑样式: 2-Storey
- 房屋种类: Residential Freehold
- 房屋子类: Detached
- DirectionFaces: South
- GarageType: Built-In
- 路线: Yonge and Lawrence
- 纳税年度: 2024
- 停车位特点: Lane, Right Of Way
- ParkingSpaces: 2
- 停车位总数: 2
- WashroomsType1: 1
- WashroomsType1Level: Main
- WashroomsType2: 1
- WashroomsType2Level: Second
- WashroomsType3: 1
- WashroomsType3Level: Second
- WashroomsType4: 1
- WashroomsType4Level: Lower
- BedroomsAboveGrade: 2
- BedroomsBelowGrade: 1
- 内部特点: Built-In Oven, Carpet Free, Storage, Sump Pump
- 地下室: Finished with Walk-Out, Separate Entrance
- Cooling: Central Air
- HeatSource: Ground Source
- HeatType: Heat Pump
- LaundryLevel: Upper Level
- ConstructionMaterials: Brick, Other
- 外部特点: Deck, Landscape Lighting, Landscaped, Lawn Sprinkler System, Patio, Porch
- 屋顶: Unknown
- 下水道: Sewer
- 基建详情: Unknown
- LotSizeUnits: Feet
- LotDepth: 150
- LotWidth: 22
- PropertyFeatures: Fenced Yard, Hospital, Public Transit, School, Park, Golf
| 学校名称 | 类型 | Grades | Catchment | 距离 |
|---|---|---|---|---|
| {{ item.school_type }} | {{ item.school_grades }} | {{ item.is_catchment? 'In Catchment': '' }} | {{ item.distance }} |



















































