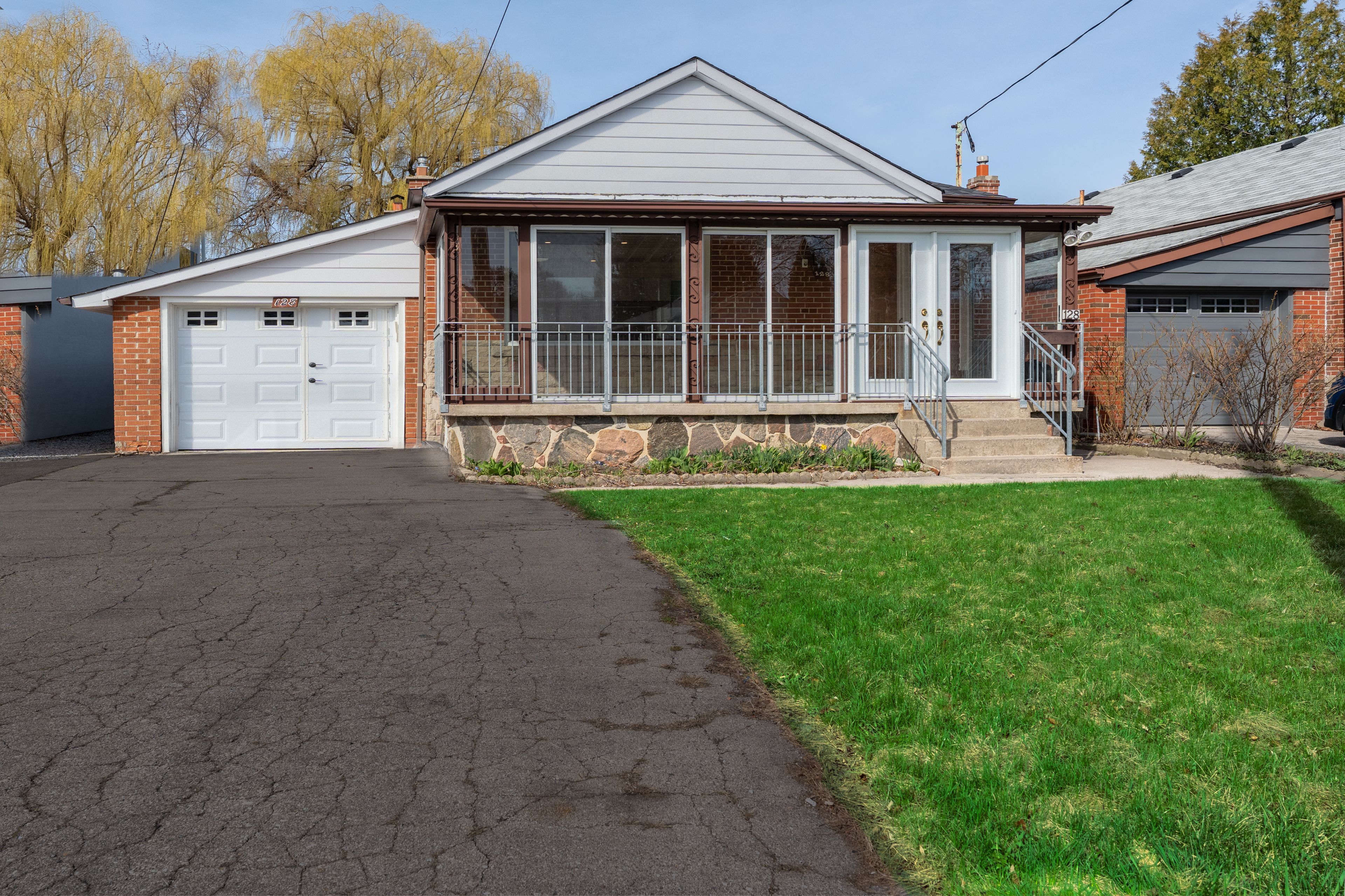$1,336,000

































 Properties with this icon are courtesy of
TRREB.
Properties with this icon are courtesy of
TRREB.![]()
Beautifully Renovated 3-Bedroom Bungalow on a Large Lot in Prime Ontario Location! This home has undergone an impressive $200K renovation, tastefully modernized to suit todays family living. Such as:Brand-new open-concept kitchen with elegant quartz countertops and stylish diagonal cabinets (2025);Built-in, top-of-the-line appliances for the main kitchen (2025) Main floor washroom(2025); New pot lights (2025);and freshly painted interiors (2025); New hardwood floors(2025); Beautifully complemented by crown molding (2025);New garage door (2025); and new roof (2024).The home also features a separate side entrance to the basement, ideal for an in-law suite or rental income. Downstairs, you'll find plenty of storage, a cold room/cantina, closet. It's situated on a generous lot, featuring a private backyard oasis complete with a greenhouse, multiple sheds, and lush greenery truly a space you must experience in person to fully appreciate! Located in a family-friendly neighbourhood, surrounded by newly built homes and offering incredible future development potential build your dream home or enjoy the thoughtfully upgraded one thats already here! Easy access to public transit and Subway Station, shopping, schools, the DVP, downtown Toronto, hospitals, Taylor Creek Park with its miles of trails, public libraries, grocery stores, Danforth Mall, and so much more.
- HoldoverDays: 90
- 建筑样式: Bungalow
- 房屋种类: Residential Freehold
- 房屋子类: Detached
- DirectionFaces: West
- GarageType: Attached
- 路线: O'connor/St. Clair
- 纳税年度: 2025
- 停车位特点: Private
- ParkingSpaces: 4
- 停车位总数: 5
- WashroomsType1: 1
- WashroomsType1Level: Main
- WashroomsType2: 1
- WashroomsType2Level: Basement
- BedroomsAboveGrade: 3
- BedroomsBelowGrade: 2
- 内部特点: Auto Garage Door Remote, Carpet Free
- 地下室: Finished, Separate Entrance
- Cooling: Central Air
- HeatSource: Gas
- HeatType: Forced Air
- ConstructionMaterials: Brick
- 屋顶: Asphalt Shingle
- 下水道: Sewer
- 基建详情: Concrete Block
- 地块号: 104340450
- LotSizeUnits: Feet
- LotDepth: 165
- LotWidth: 42
- PropertyFeatures: Fenced Yard, Park, Place Of Worship, Public Transit, School
| 学校名称 | 类型 | Grades | Catchment | 距离 |
|---|---|---|---|---|
| {{ item.school_type }} | {{ item.school_grades }} | {{ item.is_catchment? 'In Catchment': '' }} | {{ item.distance }} |


































