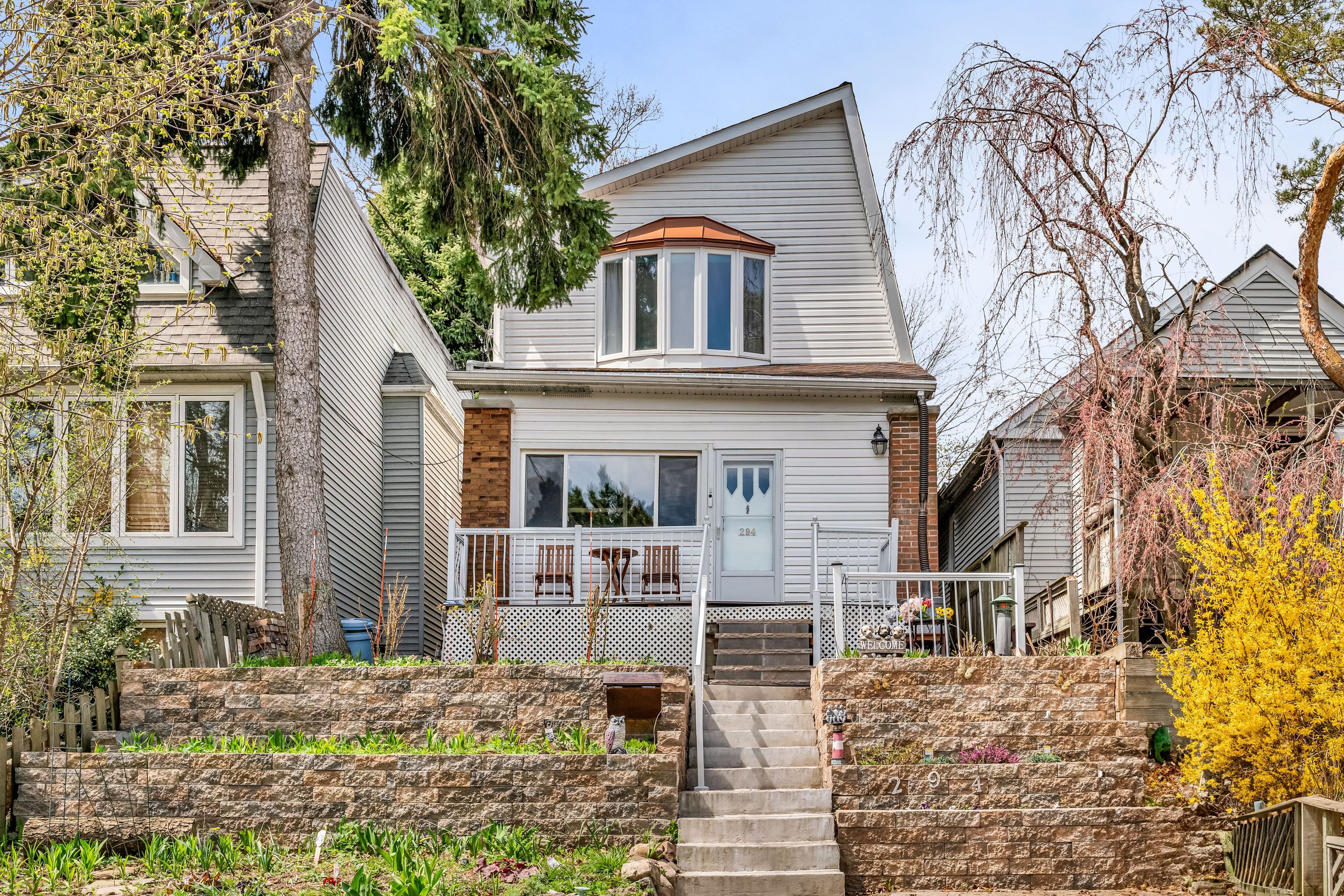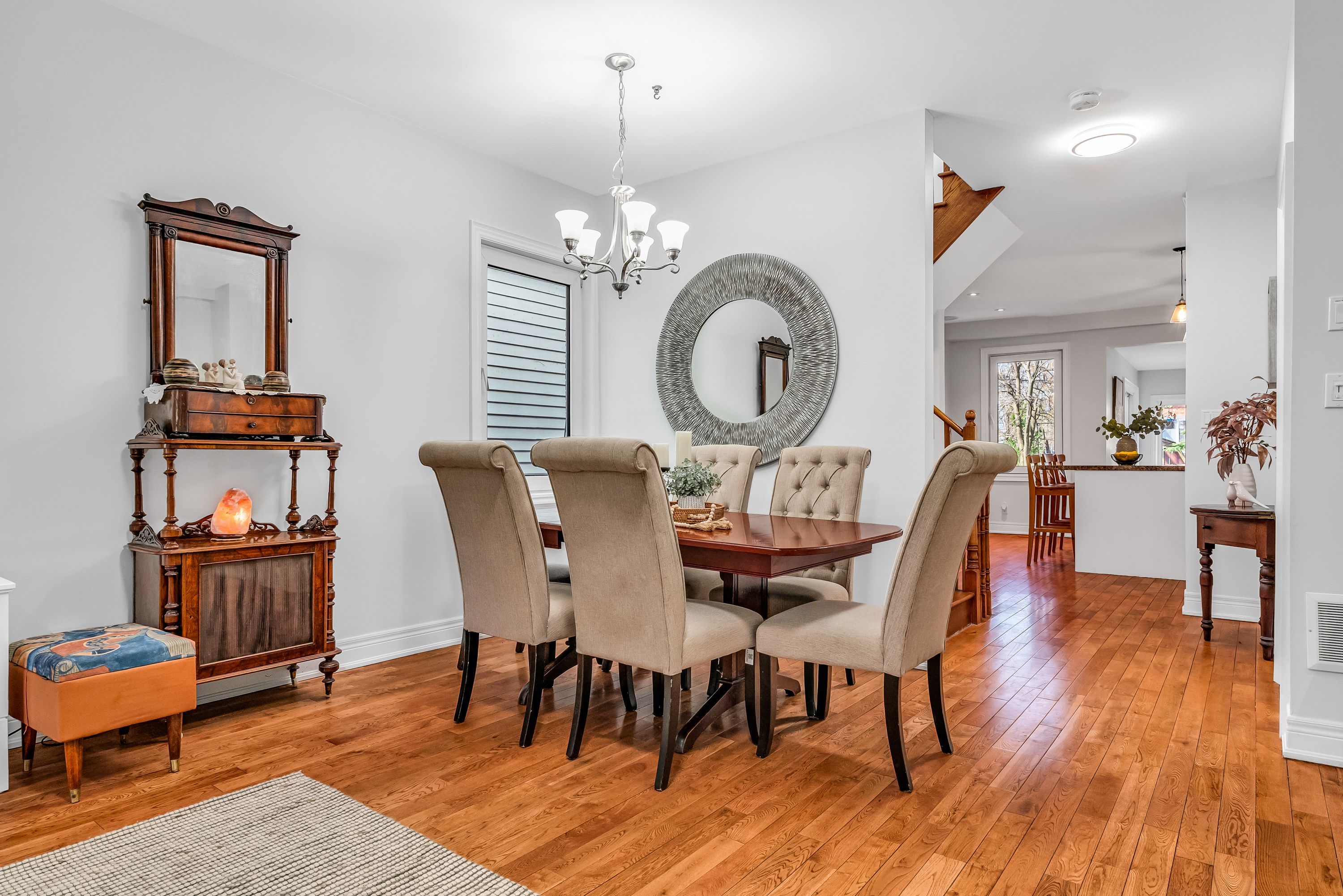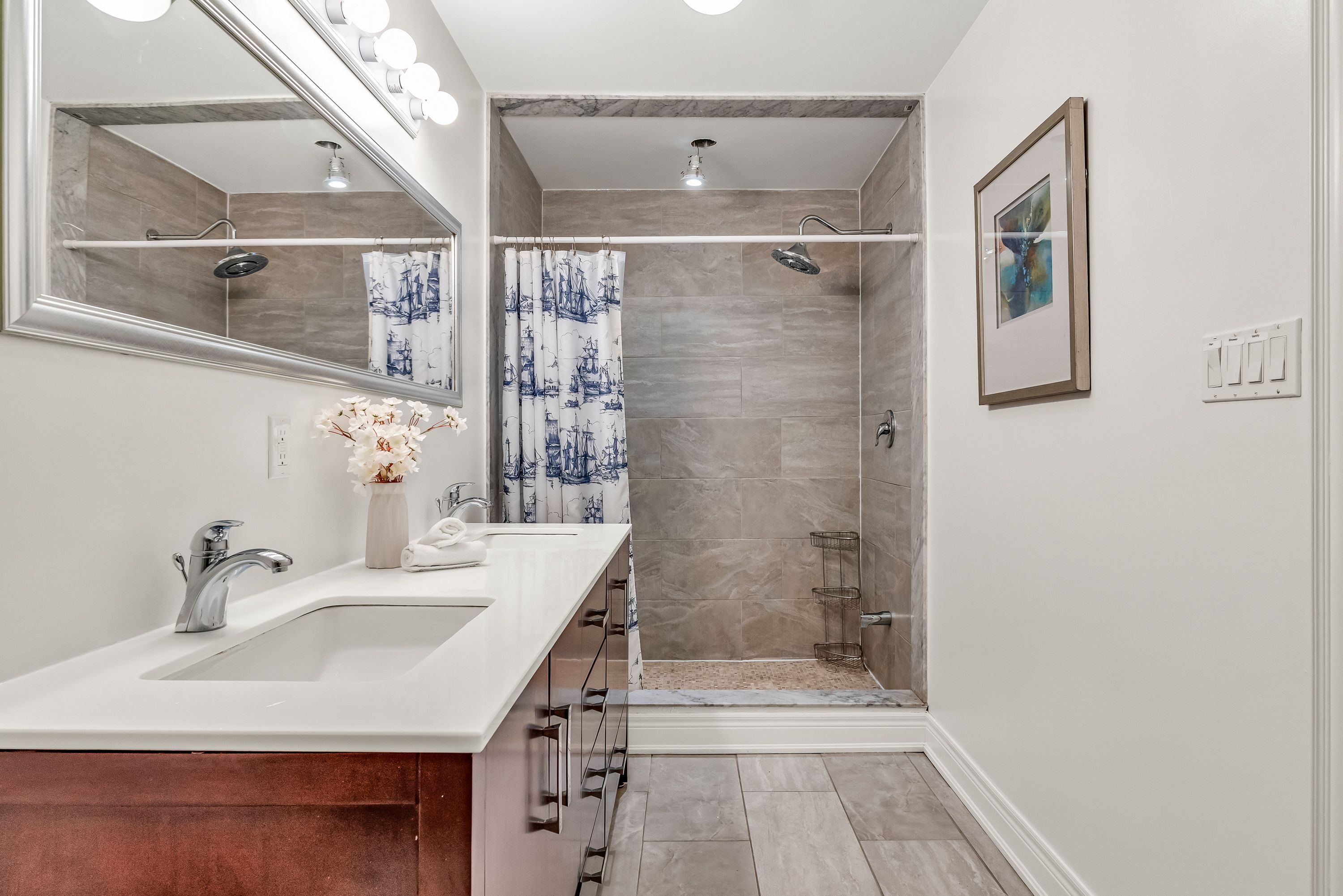$1,350,000










































 Properties with this icon are courtesy of
TRREB.
Properties with this icon are courtesy of
TRREB.![]()
Amazing, detached home in the heart of East York! 294 Oak Park Ave offers an incredible opportunity for all buyers whether you're a first-time homeowner, upsizing, or downsizing. You'll be impressed from the moment you arrive, with charming curb appeal leading into a bright, flowing main floor featuring a convenient powder room. The updated kitchen walks out to a lush garden oasis perfect for summer BBQs, entertaining, or relaxing in your private outdoor retreat. Upstairs, you'll find two generously sized bedrooms, both filled with natural light and offering excellent closet space. The finished basement provides a versatile rec room ideal for extra living space, a home office, or guest accommodations. Close to the Danforth, subway, GO station, shopping, Stan Wadlow Park, Primary Schools, Middle Schools, Taylor Creek trails, baseball diamonds, skate park, and dog park. An exceptional property in one of East Yorks most vibrant and connected communities a true must-see!
- HoldoverDays: 90
- 建筑样式: 2-Storey
- 房屋种类: Residential Freehold
- 房屋子类: Detached
- DirectionFaces: East
- 路线: Lumsden/Cosburn
- 纳税年度: 2024
- ParkingSpaces: 3
- 停车位总数: 3
- WashroomsType1: 1
- WashroomsType1Level: Ground
- WashroomsType2: 1
- WashroomsType2Level: Second
- WashroomsType3: 1
- WashroomsType3Level: Basement
- BedroomsAboveGrade: 2
- BedroomsBelowGrade: 1
- 内部特点: Separate Heating Controls, Water Heater, Separate Hydro Meter, Floor Drain, Other
- 地下室: Separate Entrance, Finished
- Cooling: Central Air
- HeatSource: Gas
- HeatType: Forced Air
- LaundryLevel: Lower Level
- ConstructionMaterials: Brick
- 外部特点: Porch, Lighting
- 屋顶: Asphalt Shingle
- 下水道: Sewer
- 基建详情: Concrete
- LotSizeUnits: Feet
- LotDepth: 150
- LotWidth: 26.5
- PropertyFeatures: Hospital, Park, Place Of Worship, Public Transit, Rec./Commun.Centre, Ravine
| 学校名称 | 类型 | Grades | Catchment | 距离 |
|---|---|---|---|---|
| {{ item.school_type }} | {{ item.school_grades }} | {{ item.is_catchment? 'In Catchment': '' }} | {{ item.distance }} |











































