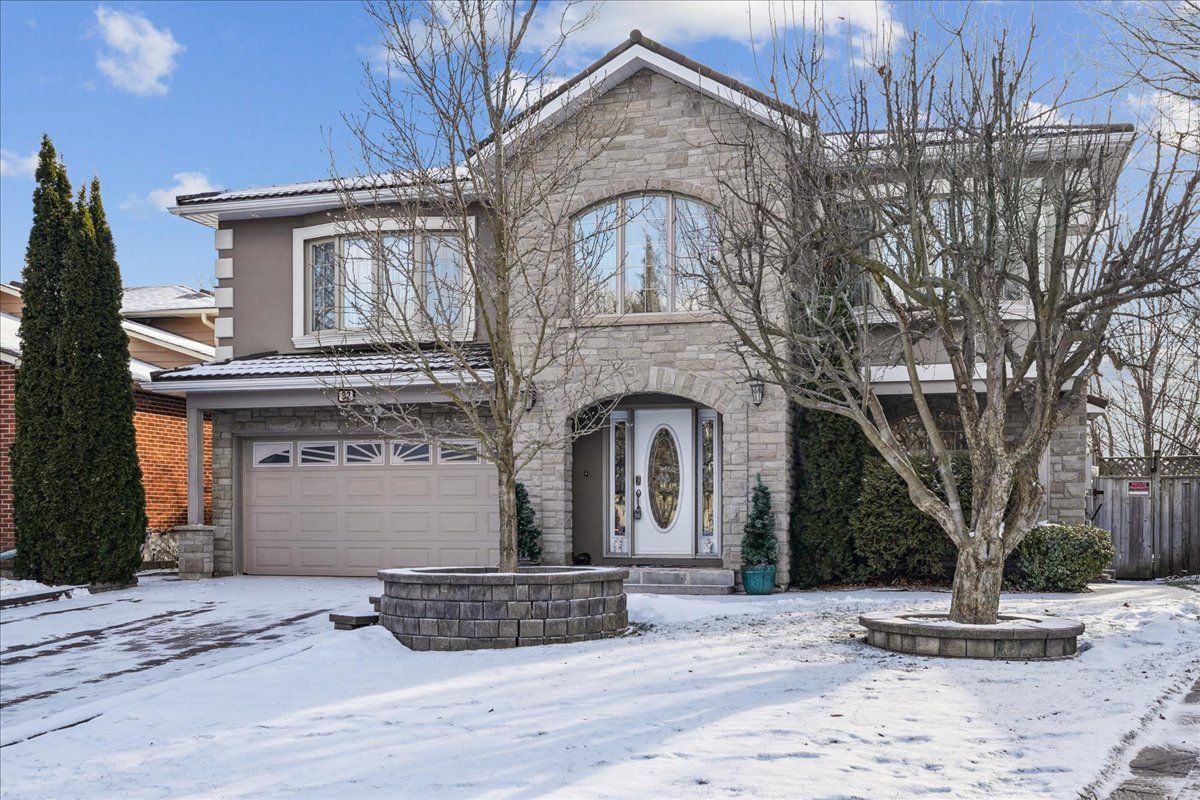$1,500,000
















 Properties with this icon are courtesy of
TRREB.
Properties with this icon are courtesy of
TRREB.![]()
Unparalleled Craftsmanship In This Completely Redesigned Executive Home In Newmarket's Most Convenient Location. **COURT Location With PIE-SHAPED Lot** 3000+ Sqft Above Grade With Large Top Floor Addition Added In 2007. Walk-In To Main Level With New Kitchen('19) S/S Apps, Quartz Counters, Pantry, Family Sized Island. Next Is The Large Dining Room Perfect For Entertaining, Trimmed Out With Over-The-Top Crown Mouldings And Casings, Pot Lights & Hardwood Floors . Upper Levels Consist Of 5 Bedrooms, Three Ensuite Baths, Two Primary Bedrooms W/ W/I Closets Plus Balcony O/L One Of Newmarket's Best Views. Skylights Bring Extra Light, Quality Finishes Throughout, No Expense Spared When Remodeling This Home. **4 W/Os To Landscaped FULLY Private Yard With INGROUND 36' Kidney Pool**. Lowel Lvl Abv Grade Family Room Could Be Transformed Into In-Law Suite. Stone Facade, Interlock Driveway, Vinyl Windows, Bay Windows In Every Bedroom, Upgraded Mechanicals & A Premium Location. Steps To Upper Canada Mall, Huge Park With Pickle Ball/Baseball Diamond, Shops & Restaurants, High Rated Schools. Short Drive To 404, 400, South Lake Hospital. **EXTRAS** 200 Amp Panel, Water Pressurizing Pump, Sump Pump ('24), On-Demand Hot Water ('23), Furn('16), CAC('12) Wall AC, 50 Yr. Steel Roof ('07), Garburator.
- HoldoverDays: 300
- 建筑样式: 2-Storey
- 房屋种类: Residential Freehold
- 房屋子类: Detached
- DirectionFaces: South
- GarageType: Built-In
- 纳税年度: 2024
- 停车位特点: Private
- ParkingSpaces: 4
- 停车位总数: 6
- WashroomsType1: 1
- WashroomsType1Level: Lower
- WashroomsType2: 1
- WashroomsType2Level: In Between
- WashroomsType3: 1
- WashroomsType3Level: Second
- WashroomsType4: 1
- WashroomsType4Level: Second
- BedroomsAboveGrade: 5
- 内部特点: Garburator, On Demand Water Heater
- 地下室: Finished
- Cooling: Central Air
- HeatSource: Gas
- HeatType: Forced Air
- ConstructionMaterials: Brick
- 屋顶: Metal
- 泳池特点: Inground
- 下水道: Sewer
- 基建详情: Concrete
- LotSizeUnits: Feet
- LotDepth: 137.79
- LotWidth: 44.84
| 学校名称 | 类型 | Grades | Catchment | 距离 |
|---|---|---|---|---|
| {{ item.school_type }} | {{ item.school_grades }} | {{ item.is_catchment? 'In Catchment': '' }} | {{ item.distance }} |

















