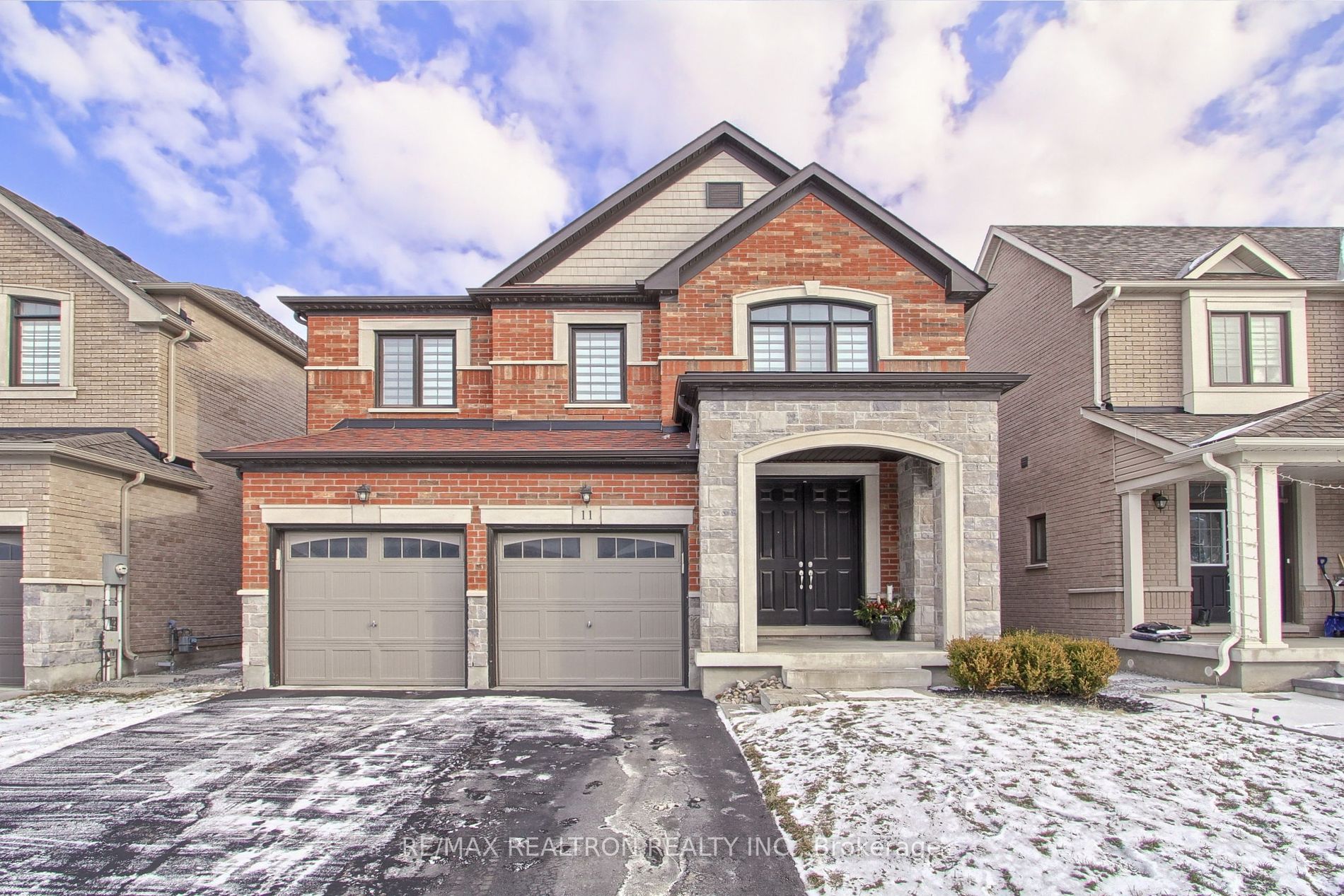$1,529,900
$30,00011 Beebalm Lane, East Gwillimbury, ON L9N 1M8
Holland Landing, East Gwillimbury,







































 Properties with this icon are courtesy of
TRREB.
Properties with this icon are courtesy of
TRREB.![]()
Welcome to this exquisite home offering the perfect blend of luxury, comfort, and privacy. Nestled just steps away from serene forests and lush trees, this approx. 3100 sq. ft. home is designed to impress both inside and out. As you approach, you'll be greeted by major curb appeal with a grand 8-foot tall entry door, flanked by beautiful brick and stone accents. A couple of steps lead you to a thoughtfully designed living space, with smooth 9-foot ceilings, upgraded flooring, and pot lights. Large rooms, wrought iron spindles and a cozy fireplace add to the elegance, while Silhouette window coverings provide style and privacy. The home boasts a private fenced yard, perfect for relaxing with family. The walk-out basement offers fantastic future income potential, with two sep. entrances & washroom rough in. This exceptional home is close to new schools, parks, trails, shopping, a cinema, and a wide variety of restaurants just minutes away. Every detail of this home reflects a high standard of living. This property offers the ultimate combination of modern luxury and natural beauty. *Don't miss the opportunity to make this remarkable home yours schedule a viewing today! **EXTRAS** Forced air gas furnace, CAC, CVAC and Equip, All ELF's, All Window Coverings, 2 gdo's and remotes, Range hood, Fridge, Stove, B/I Dishwasher, B/I Microwave, Washer, Dryer, Water Softener, Life Breath HRV.
- HoldoverDays: 60
- 建筑样式: 2-Storey
- 房屋种类: Residential Freehold
- 房屋子类: Detached
- DirectionFaces: East
- GarageType: Built-In
- 路线: Yonge and Holland Landing Rd
- 纳税年度: 2024
- 停车位特点: Private Double
- ParkingSpaces: 2
- 停车位总数: 4
- WashroomsType1: 1
- WashroomsType1Level: Main
- WashroomsType2: 1
- WashroomsType2Level: Second
- WashroomsType3: 1
- WashroomsType3Level: Second
- WashroomsType4: 1
- WashroomsType4Level: Second
- BedroomsAboveGrade: 4
- 内部特点: Other
- 地下室: Unfinished, Walk-Out
- Cooling: Central Air
- HeatSource: Gas
- HeatType: Forced Air
- LaundryLevel: Main Level
- ConstructionMaterials: Brick, Stone
- 屋顶: Asphalt Shingle
- 下水道: Sewer
- 基建详情: Poured Concrete
- 地块号: 034250639
- LotSizeUnits: Feet
- LotDepth: 100
- LotWidth: 40.03
- PropertyFeatures: Hospital, Level, Wooded/Treed, School, Fenced Yard, Park
| 学校名称 | 类型 | Grades | Catchment | 距离 |
|---|---|---|---|---|
| {{ item.school_type }} | {{ item.school_grades }} | {{ item.is_catchment? 'In Catchment': '' }} | {{ item.distance }} |








































