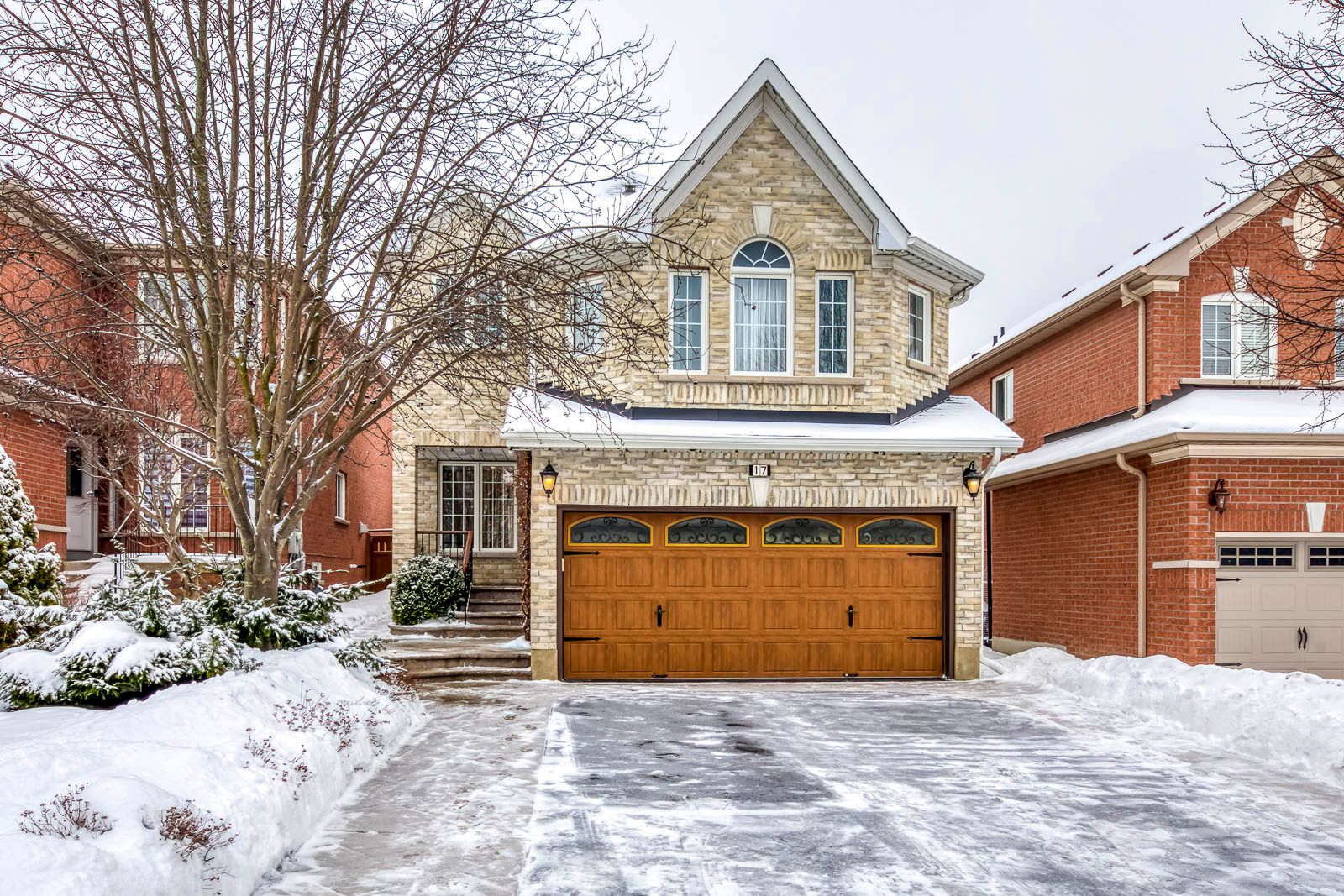$1,688,000


















































 Properties with this icon are courtesy of
TRREB.
Properties with this icon are courtesy of
TRREB.![]()
5 Elite Picks! Here Are 5 Reasons To Make This Home Your Own: 1. Well-Loved & Well-Maintained 3+1 Bdrm & 4 Bath Executive Home with Many Unique Features & Upgrades Inside & Out! 2. Stunning Eat-in Kitchen Boasting Custom Cabinetry with Pull-Out Drawers, Appliance Cabinet with Outlet, etc., Granite C/Tops & B/Splash, Miele B/I Appliances & Lovely Breakfast Area with W/O to Deck & Yard. 3. Refinished Stairs with New Railings ('23) & Custom Oversized Window Leads up to Generous 2nd Level with Beautiful Open F/R with Swarovski Chandelier & Gas F/P & 3 Good-Sized Bdrms, Including Primary Bdrm with Modern 4pc Ensuite Boasting Onyx C/tops, Soaker Tub (with Easy Access Panel) & Glass-Surround Shower ('23), PLUS W/I Closet with Closet Organizers AND Fabulous Pull-Down Stair Access to Bonus Attic Room (Double-Insulated)! 4. Beautifully Finished Bsmt with 4th Bdrm, Bright Utility/Laundry Room with Miele Washer & Dryer, Ceramic Flr & B/I Shelving, Unique Rec Room & Amazing 3pc Bath with Toilet, Stand-up Shower & Large Wet Sauna (Note: Sink Access in Laundry Room). 5. Low-Maintenance Landscaping with Artificial Turf (Front & Back), Extensive Patterned Concrete Walkways, Stairs, Porch & Patio, Generous Deck with Retractable Awning, Side Storage Shed & Lovely Gardens with Retaining Walls. All This & More! Marble Flooring Thru Front Entry & 2pc Bath. Custom Front Closet with French Doors, B/I Shelving & Interior Lighting. Beautiful Combined L/R & D/R Area with Double French Door Entry Boasting Classy Crown Moulding & Spectacular Swarovski Lighting. Updated 4pc Main Bath with Custom Vanity, Onyx C/top & Marble Tub-Surround. Upgraded Kohler Toilets in All Baths. Updated Heavy Duty Shingles with 2 Roof Vents '17. Hdwd Flooring Thru Main & 2nd Levels. Fully Insulated Garage with Epoxy Coated Flooring, Insulated Garage Door, Handy Storage & Upgraded Opener. Fabulous Westbrook Location with Great Access to Community Centre, Parks, Schools, Shopping, Restaurants & Many More Amenities!
- HoldoverDays: 90
- 建筑样式: 2-Storey
- 房屋种类: Residential Freehold
- 房屋子类: Detached
- DirectionFaces: East
- GarageType: Attached
- 纳税年度: 2024
- 停车位特点: Private
- ParkingSpaces: 4
- 停车位总数: 6
- WashroomsType1: 1
- WashroomsType1Level: Main
- WashroomsType2: 1
- WashroomsType2Level: Second
- WashroomsType3: 1
- WashroomsType3Level: Second
- WashroomsType4: 1
- WashroomsType4Level: Basement
- BedroomsAboveGrade: 3
- BedroomsBelowGrade: 1
- 内部特点: Sauna, Auto Garage Door Remote
- 地下室: Finished
- Cooling: Central Air
- HeatSource: Gas
- HeatType: Forced Air
- LaundryLevel: Lower Level
- ConstructionMaterials: Brick
- 屋顶: Shingles
- 下水道: Sewer
- 基建详情: Unknown
- 地块号: 032170213
- LotSizeUnits: Feet
- LotDepth: 111.9
- LotWidth: 34.45
| 学校名称 | 类型 | Grades | Catchment | 距离 |
|---|---|---|---|---|
| {{ item.school_type }} | {{ item.school_grades }} | {{ item.is_catchment? 'In Catchment': '' }} | {{ item.distance }} |



















































