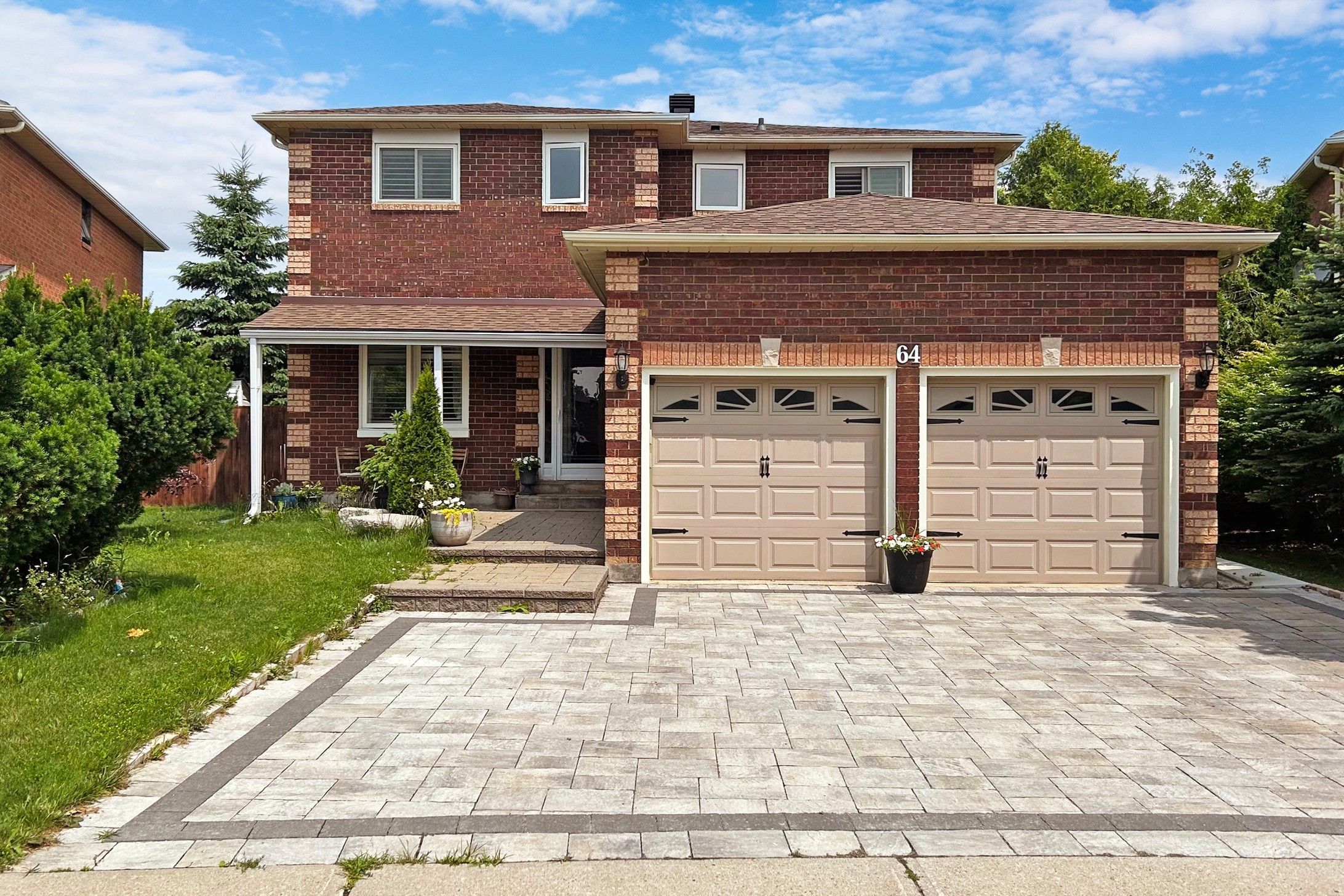$1,799,999
$100,00064 Mandel Crescent, Richmond Hill, ON L4C 9Z7
Devonsleigh, Richmond Hill,


















































 Properties with this icon are courtesy of
TRREB.
Properties with this icon are courtesy of
TRREB.![]()
This spacious house boasts 7 bedrooms and 6 baths, making it an ideal choice for accommodating large families. This rare and unique opportunity for young families features an exclusive in-law unit suite on the main floor, which includes a generously sized bedroom complete with new hardwood floors along with its own ensuite bathroom. The in-law unit suite also includes its own family room, dining room, sunroom, laundry, access to the garage and kitchen. This thoughtfully designed space provides a comfortable and private living area for guests or extended family members. Step out of the kitchen into a four-season sunroom, adorned with beautiful newly replaced set of skylights. The sunroom has been equipped with a Heat Pump, providing efficient heating and cooling options, ensuring a comfortable environment throughout the year. Enjoy the serene privacy of a meticulously landscaped backyard that offers a charming sitting area beneath a pergola. All New Luxury Baths equipped with towel heat racks and bidets. **** EXTRAS **** Interlock Driveway, New Skylights, Quartz Countertop, 2 Gas stoves, New modern kitchen with new appliances in the Basement, Pot Filler, New AC, Tankless Water Heater, 2 Laundries, Potlights. All renovations done in 2022 and all equipment owned.
- HoldoverDays: 60
- 建筑样式: 2-Storey
- 房屋种类: Residential Freehold
- 房屋子类: Detached
- DirectionFaces: North
- GarageType: Attached
- 路线: Yonge St/Elgin Mills Rd E
- 纳税年度: 2024
- 停车位特点: Private
- ParkingSpaces: 2
- 停车位总数: 4
- WashroomsType1: 1
- WashroomsType1Level: Main
- WashroomsType2: 1
- WashroomsType2Level: Main
- WashroomsType3: 2
- WashroomsType3Level: Second
- WashroomsType4: 1
- WashroomsType4Level: Second
- WashroomsType5: 1
- WashroomsType5Level: Basement
- BedroomsAboveGrade: 5
- BedroomsBelowGrade: 2
- 地下室: Finished
- Cooling: Central Air
- HeatSource: Gas
- HeatType: Forced Air
- ConstructionMaterials: Brick, Brick Front
- 屋顶: Asphalt Shingle
- 下水道: Sewer
- 基建详情: Concrete
- 地块号: 031900180
- LotSizeUnits: Feet
- LotDepth: 110.24
- LotWidth: 40.39
| 学校名称 | 类型 | Grades | Catchment | 距离 |
|---|---|---|---|---|
| {{ item.school_type }} | {{ item.school_grades }} | {{ item.is_catchment? 'In Catchment': '' }} | {{ item.distance }} |



















































