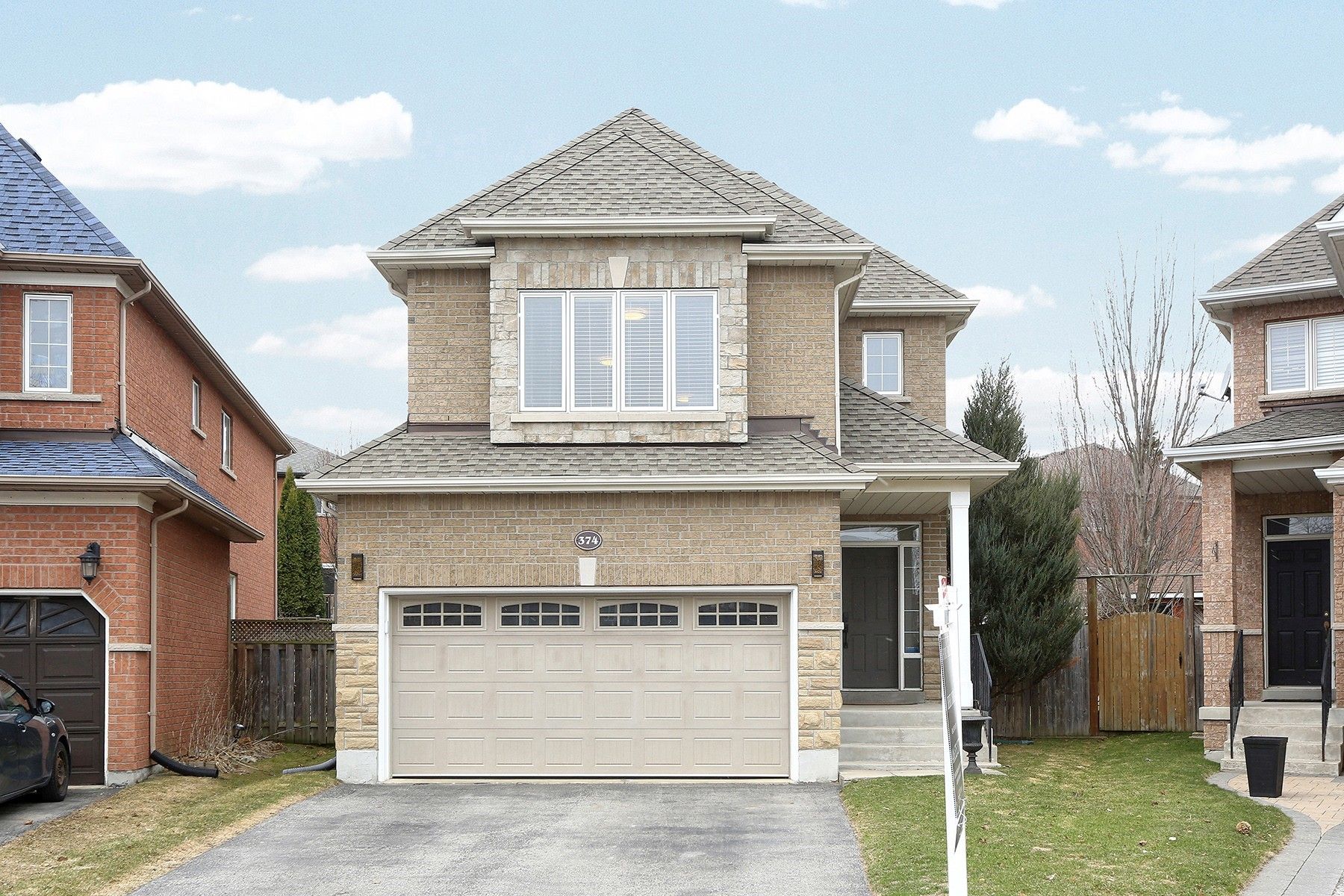$1,215,000
$23,000374 Mcbride Crescent, Newmarket, ON L3X 2W2
Summerhill Estates, Newmarket,




































 Properties with this icon are courtesy of
TRREB.
Properties with this icon are courtesy of
TRREB.![]()
MUST SEE! This property has it all! LOCATION! BEAUTIFUL HOUSE! NICE SIZE BACKYARD & MORE!! This immaculate, original-owner home is nestled in one of Newmarket's most sought-after family neighbourhoods, an absolute gem! With 2,251 sq ft of beautifully maintained living space, this sun-filled home is warm, welcoming with well-maintained standout spaces. Main floor is designed for everyday comfort & effortless entertaining. Kitchen features upgraded quartz countertops, large double sink, under-cabinet lighting with a spacious breakfast seating area perfect for morning coffee or casual family meals. It flows seamlessly into the cozy living room, with large windows overlooking the beautifully landscaped, pool-sized backyard with a charming custom garden shed. Upstairs offers a large unique family room with cozy feel featuring a warm brick-surround gas fireplace ideal for relaxing, movie nights or entertaining, this room can easily be converted into a 4th bedroom, as per builder plans. Primary room is spacious! Features a 5-piece ensuite bathroom, a walk-in closet with custom organizers, 2 additional bedrooms & a full bathroom complete the upper level. Additional highlights include a large laundry room with a window, a mudroom with garage access, a side entrance leading to the main floor and basement, great for in-law suite or rental apartment. 2-car garage. Enjoy walking distance to elementary & high schools, grocery stores, restaurants. Short drive to Southlake Hospital, everything you need is right at your fingertips. Steps to the upcoming project Mulock Park 16-acre park with extraordinary outdoor space. Close to well-known Fairy Lake Park, where you can explore scenic trails, attend family-friendly events year-round, or simply relax by the pond with a good book. You're also just minutes from Newmarket's vibrant downtown core, home to unique boutiques, local dining spots, summer farmer's markets, a splash pad, skating rink & exciting community events all year long.
- HoldoverDays: 90
- 建筑样式: 2-Storey
- 房屋种类: Residential Freehold
- 房屋子类: Detached
- DirectionFaces: West
- GarageType: Built-In
- 路线: Yonge St/Mulock, Bathurst/Mulock
- 纳税年度: 2025
- ParkingSpaces: 2
- 停车位总数: 4
- WashroomsType1: 1
- WashroomsType1Level: Main
- WashroomsType2: 1
- WashroomsType2Level: Second
- WashroomsType3: 1
- WashroomsType3Level: Main
- BedroomsAboveGrade: 3
- 壁炉总数: 1
- 内部特点: Auto Garage Door Remote, Central Vacuum, Rough-In Bath
- 地下室: Separate Entrance, Unfinished
- Cooling: Central Air
- HeatSource: Gas
- HeatType: Forced Air
- LaundryLevel: Main Level
- ConstructionMaterials: Brick
- 屋顶: Asphalt Shingle
- 下水道: Sewer
- 基建详情: Concrete
- 地块号: 036260934
- LotSizeUnits: Feet
- LotDepth: 113.37
- LotWidth: 24.27
- PropertyFeatures: Fenced Yard, Golf, Hospital, Public Transit, School
| 学校名称 | 类型 | Grades | Catchment | 距离 |
|---|---|---|---|---|
| {{ item.school_type }} | {{ item.school_grades }} | {{ item.is_catchment? 'In Catchment': '' }} | {{ item.distance }} |





































